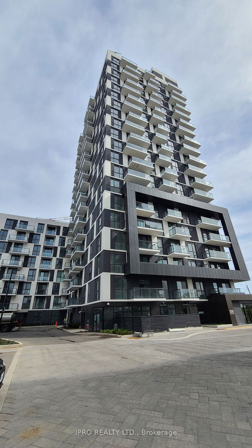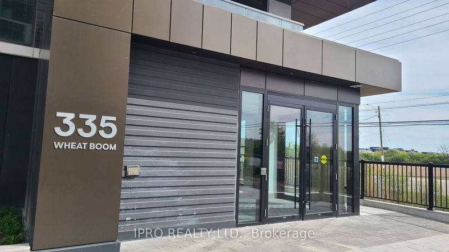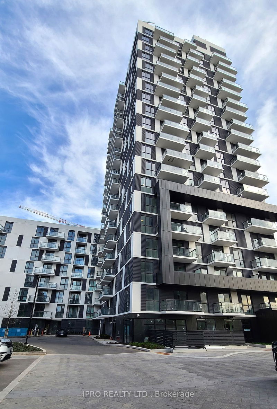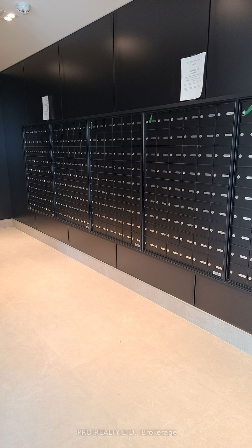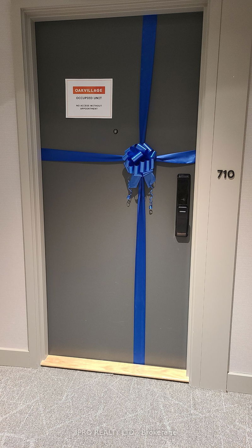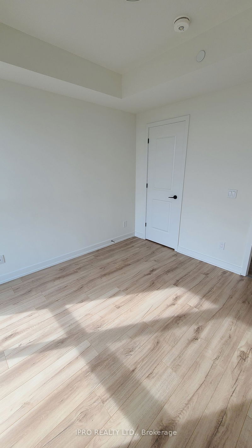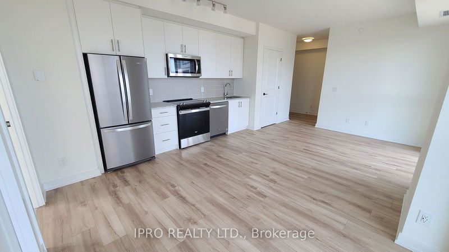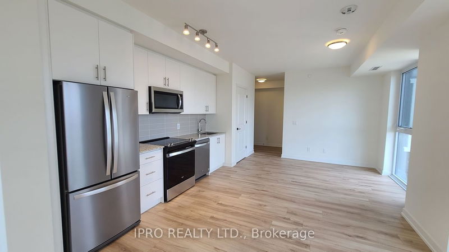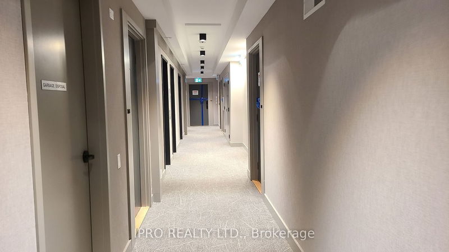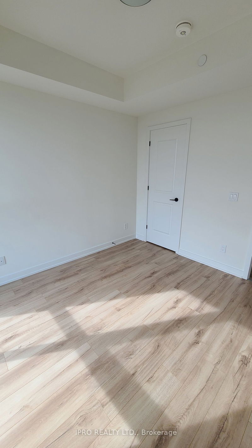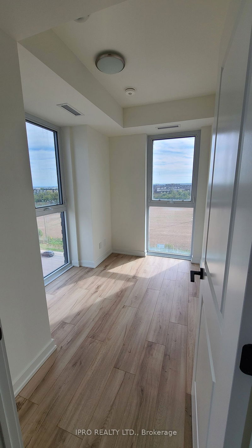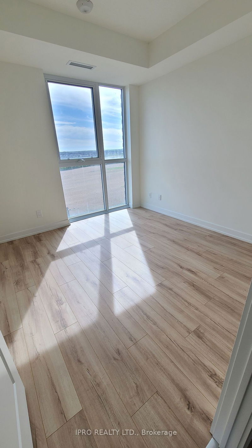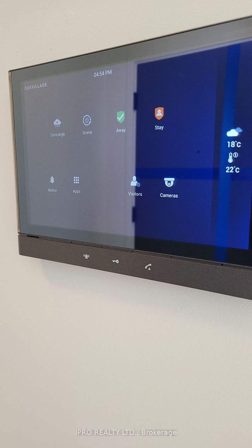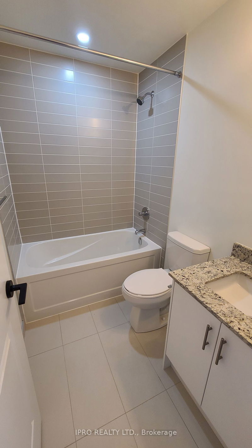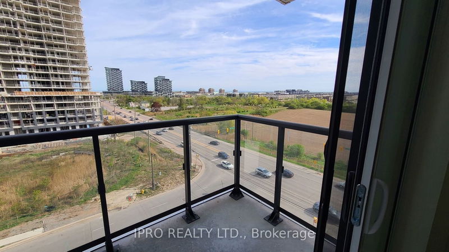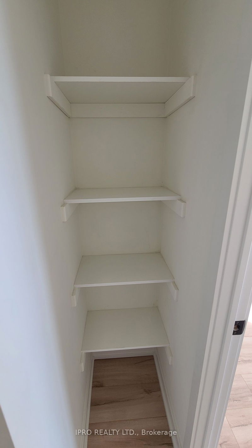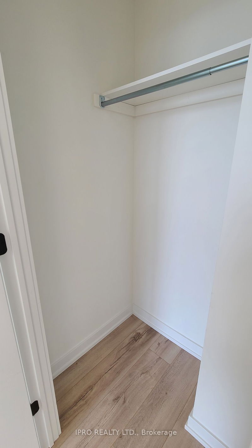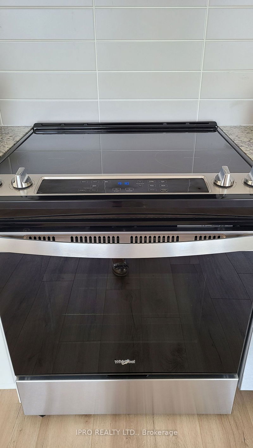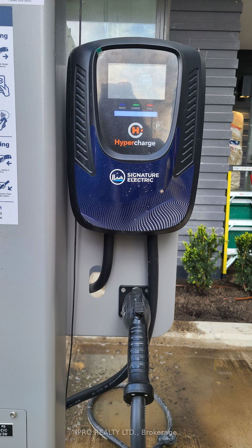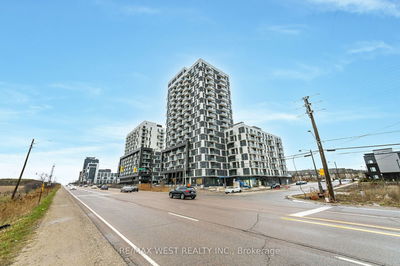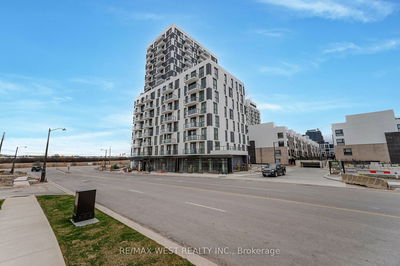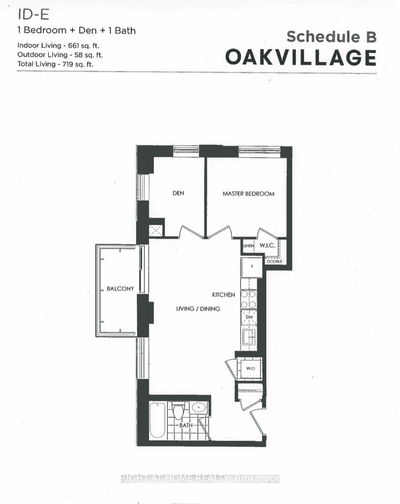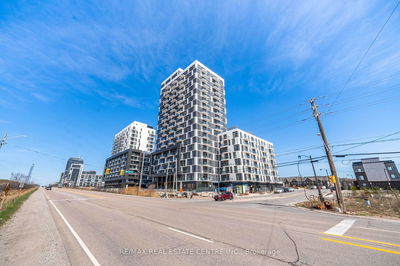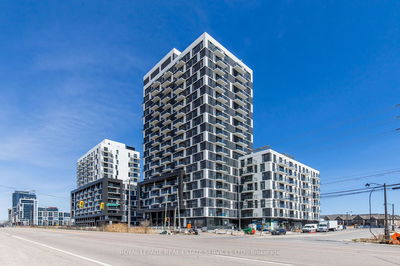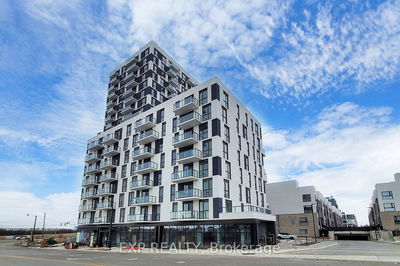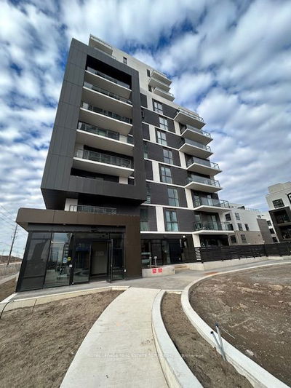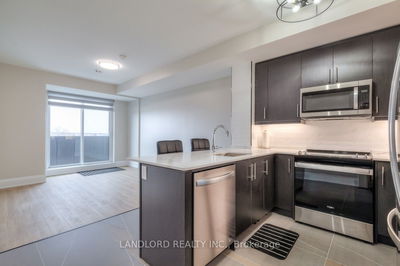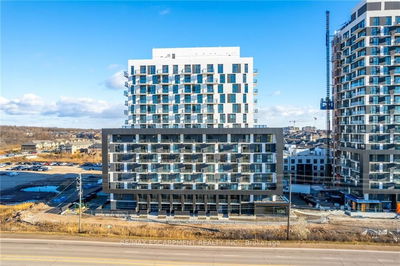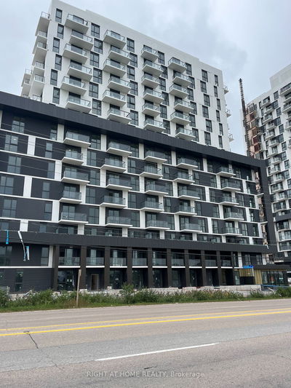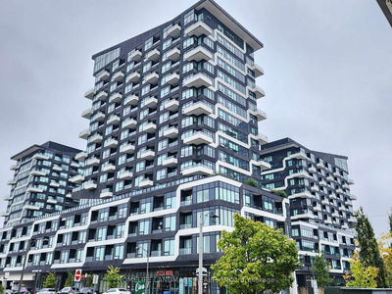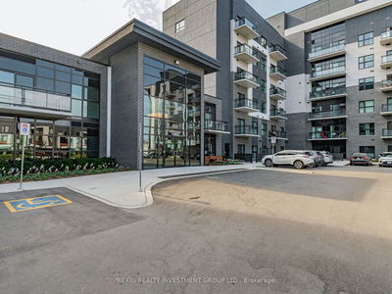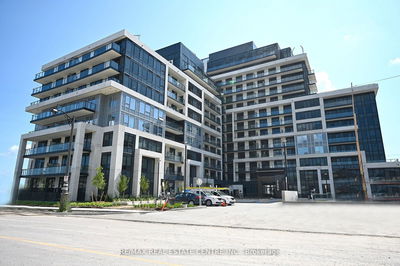Beautiful brand new corner suite with floor to ceilings windows in both Primary bdrm and Den. Filled with light and views of both the Escarpment on the West side and the Lake on the South. Den can easily be used as an office or a 2nd bdrm. Spacious open concept with a balcony, 9ft ceilings, quartz counters, modern kitchen with brand new s/s appliances, backsplash and laminate flooring. Centrally located minutes from Restaurants, transit, major hwys, and shopping. This State-Of-The-Art Building features keyless digital door lock, Smart Controls & Personal In-Suite Alarm System. Won't last!
Property Features
- Date Listed: Wednesday, May 08, 2024
- City: Oakville
- Neighborhood: Rural Oakville
- Major Intersection: Trafalgar & Dundas
- Full Address: 710-335 Wheat Boom Drive, Oakville, L6H 7C2, Ontario, Canada
- Living Room: Combined W/Dining, W/O To Balcony, Laminate
- Kitchen: Stainless Steel Appl, Quartz Counter, Laminate
- Listing Brokerage: Ipro Realty Ltd. - Disclaimer: The information contained in this listing has not been verified by Ipro Realty Ltd. and should be verified by the buyer.

