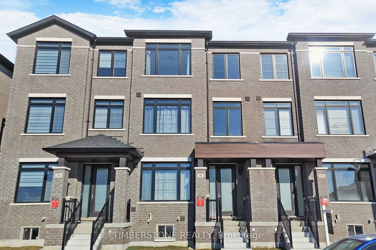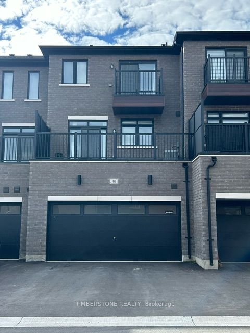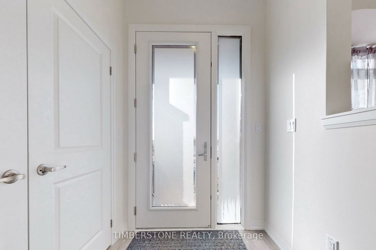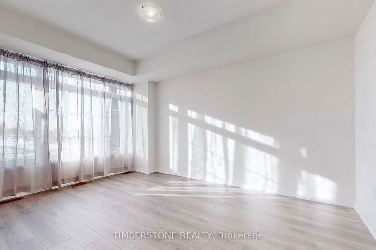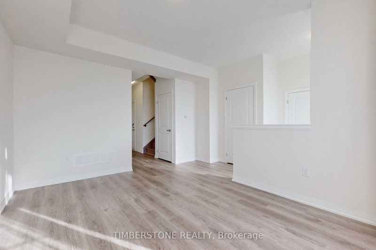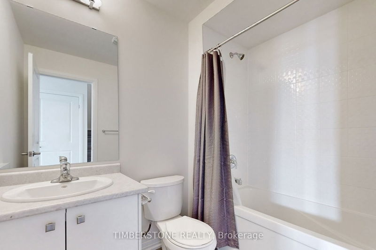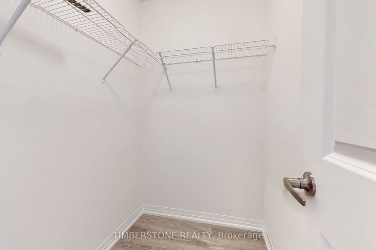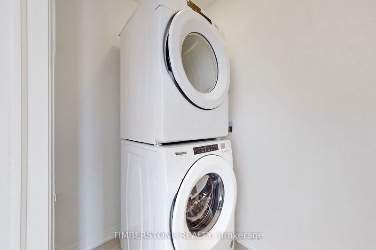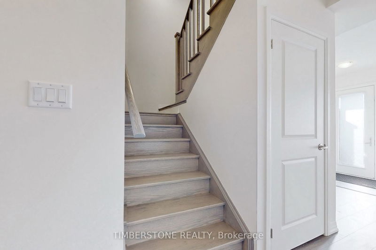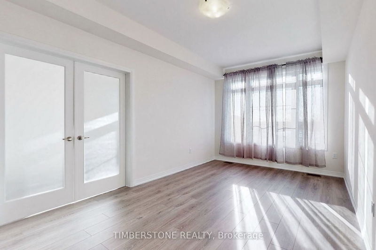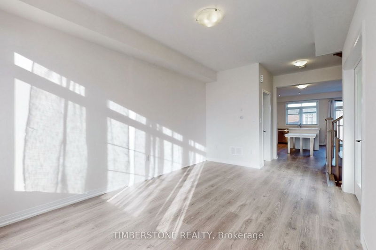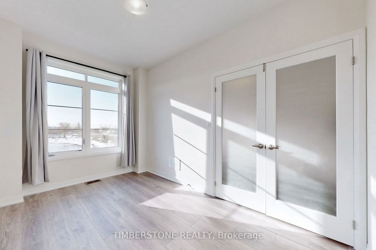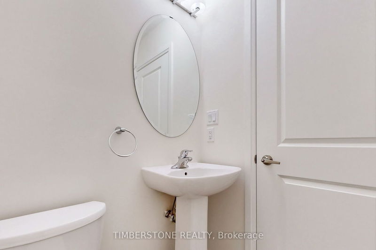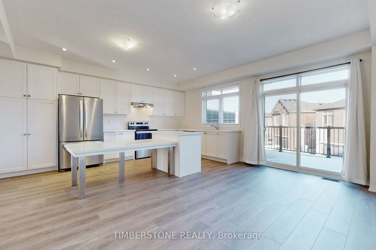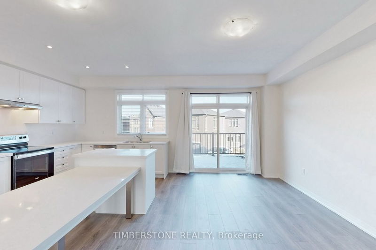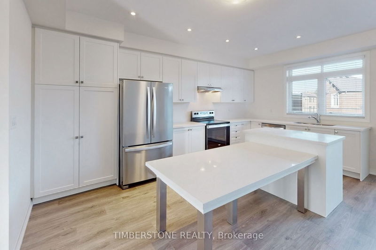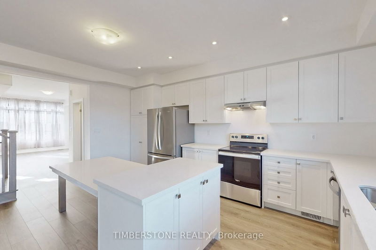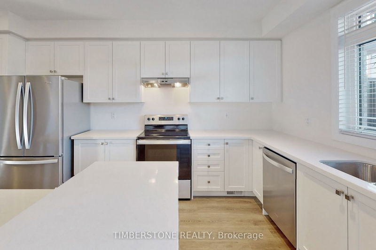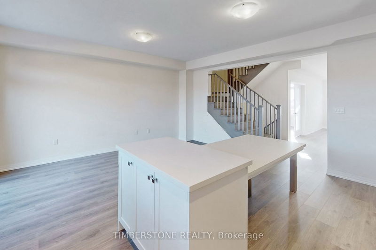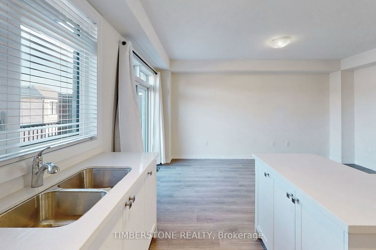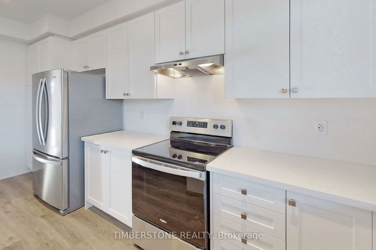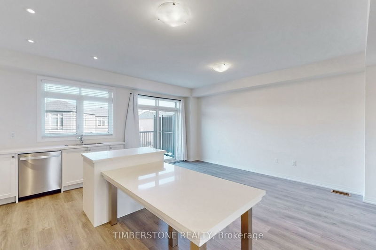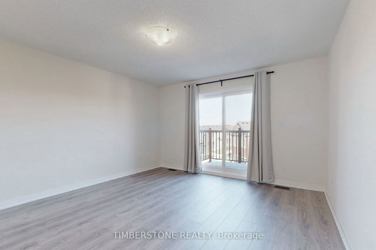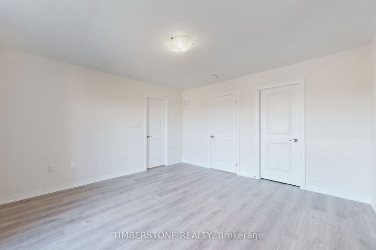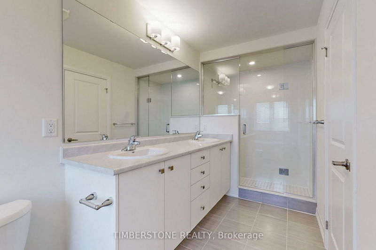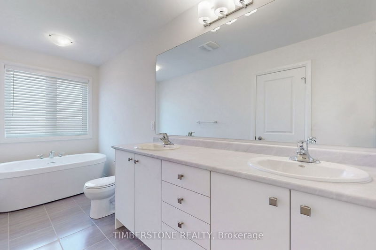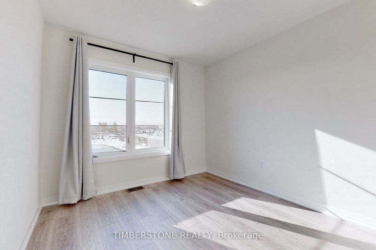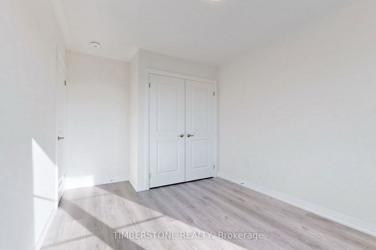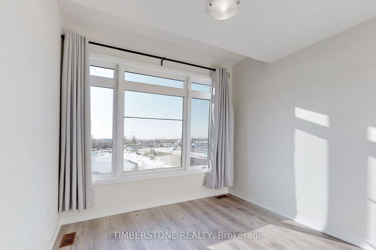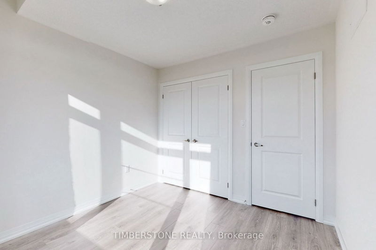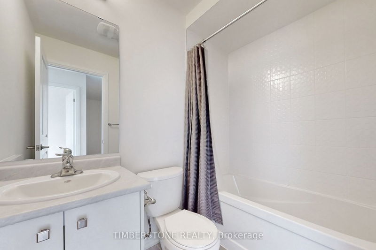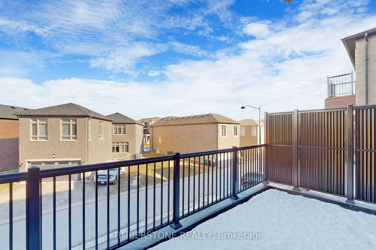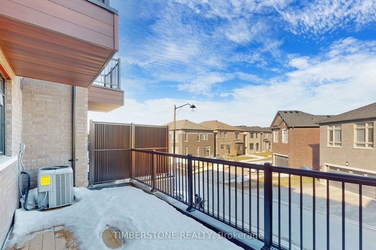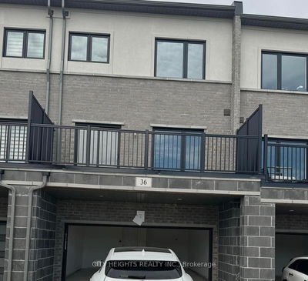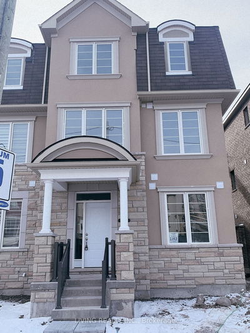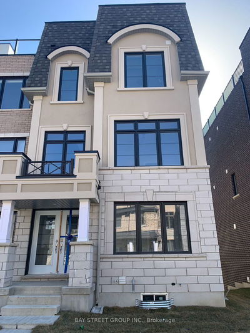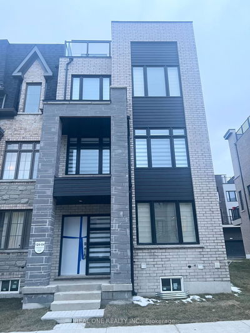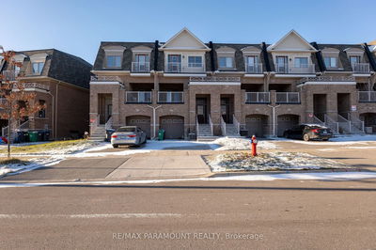1 Year New Executive Townhome With Double Garage And Double Driveway (4 Parking Spaces); Stunning 4 Bed & 4 Bath Home Has Large Windows Allowing For Lots Of Natural Light; Many Upgrades Throughout And No Carpet, Entertainer's Kitchen W/Large Quartz Island & Table, Pot Lights, Walk Out To A Large Terrace; Upgraded Ensuite Bathroom With Double Sinks, Stand-Alone Soaker Tub and Frameless Glass Shower, Open Concept Layout With Kitchen, Family Room, Living and Dining Room; Ground Floor Open Concept Great Room With 4Pc Bathroom; Entrance From Garage To Ground Floor; Spacious Bedrooms With Ample Closet Space; South Facing With Views Of Pond; Convenient Location Close To Hwys.427,407,409 & 401, Pearson Airport; UPP Express, 1 Bus To Go Station or TTC Subway, Walking Distance To Transit, Temples, Restaurants, Shops And
Property Features
- Date Listed: Wednesday, May 08, 2024
- City: Brampton
- Neighborhood: Bram East
- Major Intersection: Gore Rd. And Queen St. E.
- Kitchen: Quartz Counter, Centre Island, Combined W/Family
- Family Room: W/O To Terrace, Open Concept
- Living Room: Large Window, Combined W/Dining, Laminate
- Listing Brokerage: Timberstone Realty - Disclaimer: The information contained in this listing has not been verified by Timberstone Realty and should be verified by the buyer.

