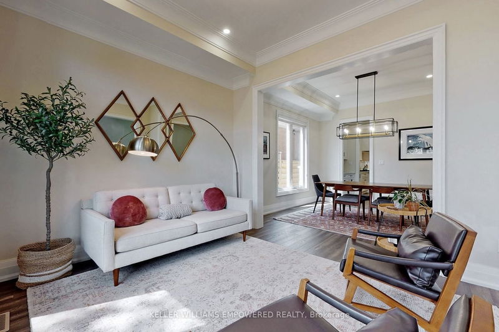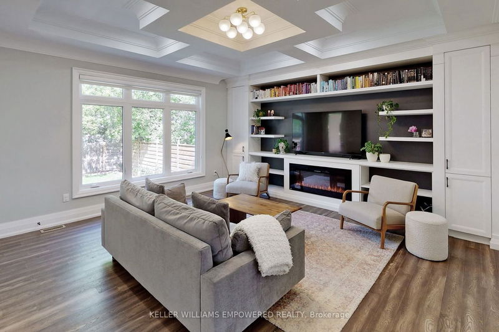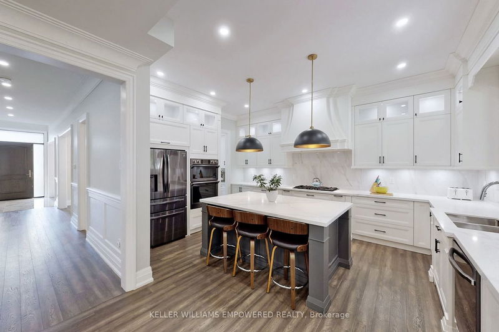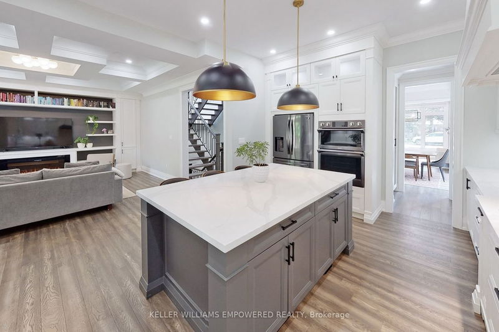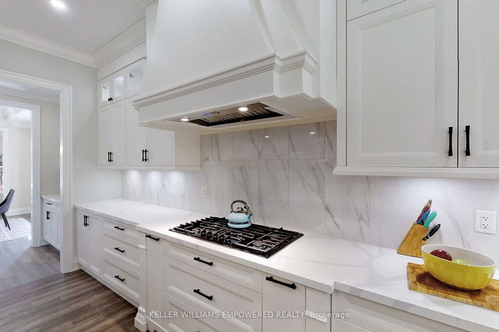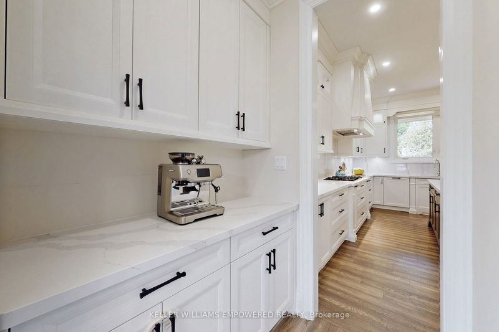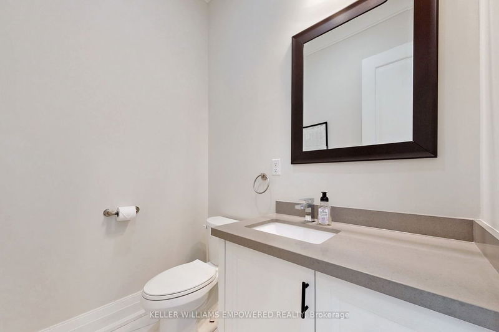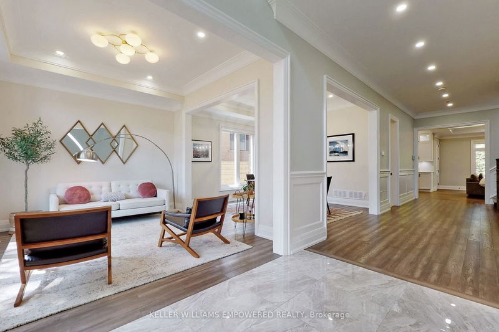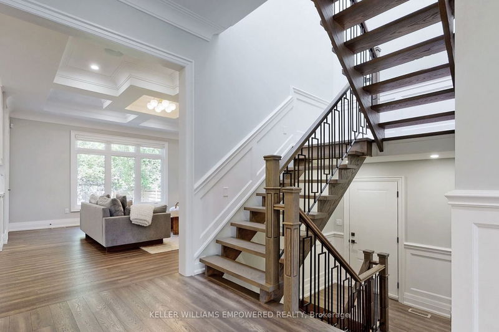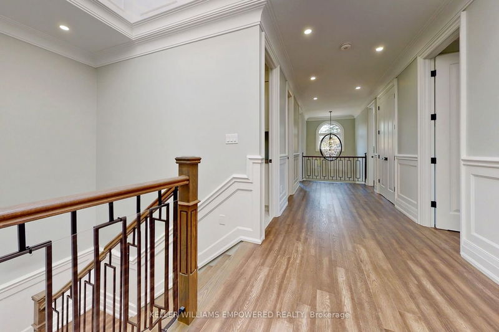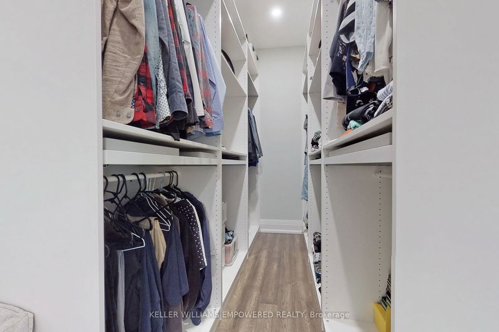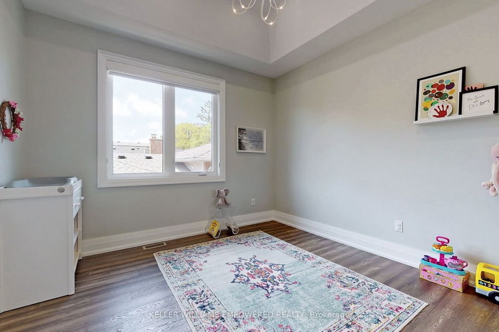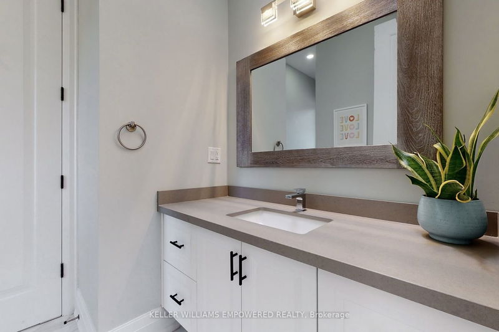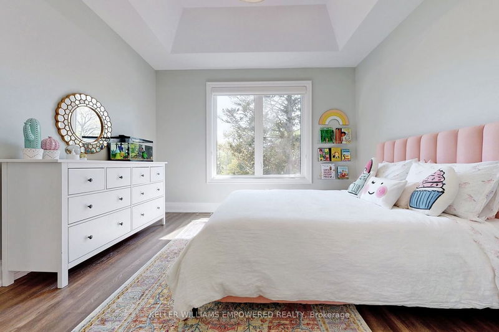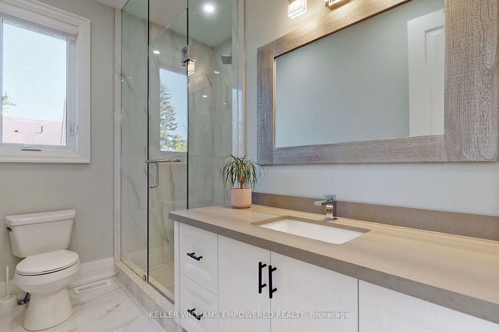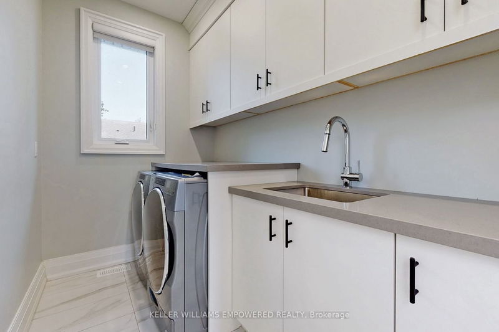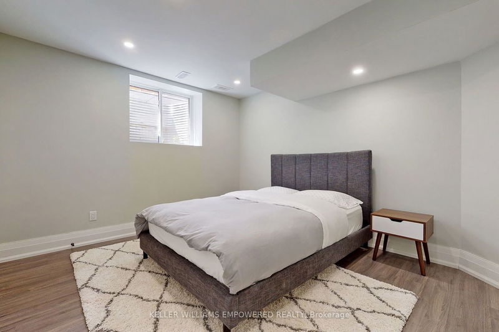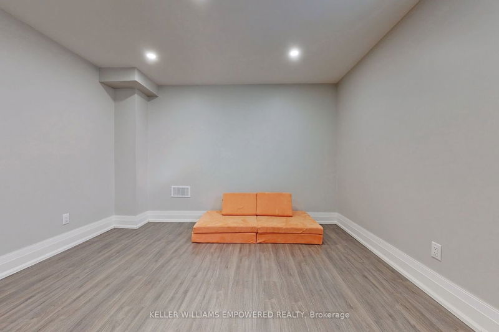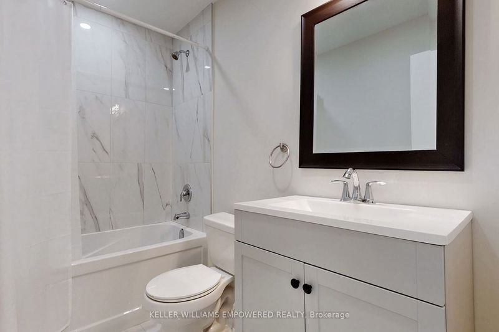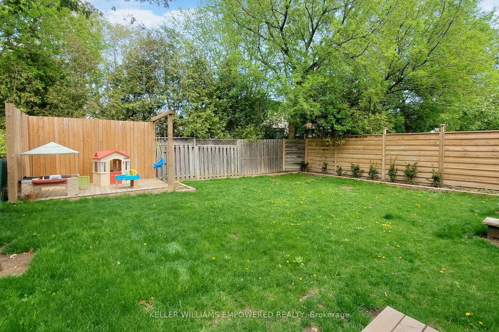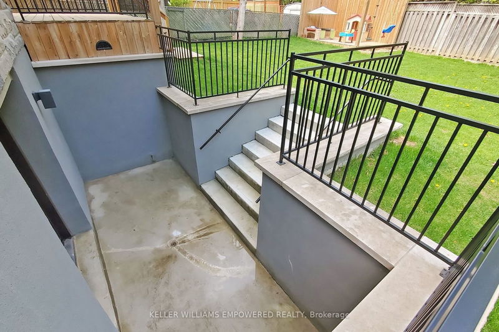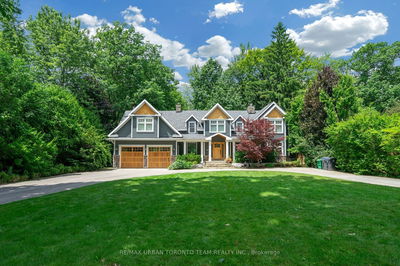LEASED CONDITIONAL. Lovely And Spacious Newly Built Home (2019) Located In A Family-Friendly Neighbourhood. Fantastic Rear Grounds With Ample Backyard Space, Privacy Provided By Trees Outlining The Perimeter, And A Walk-Up Entrance From The Lower Level. 10 Ft. Ceilings Throughout The Main Floor With A Beautifully Constructed Coffered Ceiling In The Family Room. Great Flow Between The Living And Dining Space, With A Butler's Pantry Providing Easy Access From The Dining Room To A Gorgeous Kitchen Equipped With A Built-In Double Oven, Quartz Counter Tops, An Elegant Island, And A Five-Burner Gas Range Stove. All Bedrooms On The Second Level Are 9 Ft. Ceilings With A 10 Ft. Tray Ceiling. Primary Bedroom Equipped With An Elegant 5-Piece Ensuite And Walk-In Closet. Three Additional Spacious Bedrooms, Two 4-Piece Baths And Upper Level Laundry Room. Lower Level Has An Additional Two Bedrooms And A Rec Room With Walk-Up To Host All Indoor And Outdoor Family Activities With Ease.
Property Features
- Date Listed: Wednesday, May 08, 2024
- City: Mississauga
- Neighborhood: Mineola
- Major Intersection: Cawthra Rd / Atwater Ave
- Living Room: Hardwood Floor, Combined W/Dining, Sw View
- Kitchen: Quartz Counter, Combined W/Family, Pot Lights
- Family Room: Coffered Ceiling, Built-In Speakers, Fireplace
- Listing Brokerage: Keller Williams Empowered Realty - Disclaimer: The information contained in this listing has not been verified by Keller Williams Empowered Realty and should be verified by the buyer.




