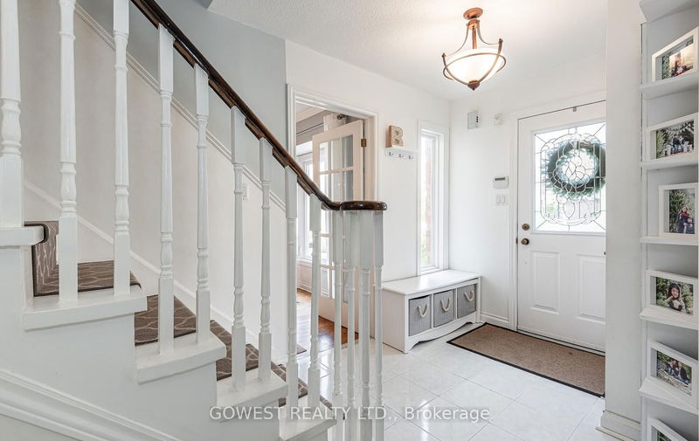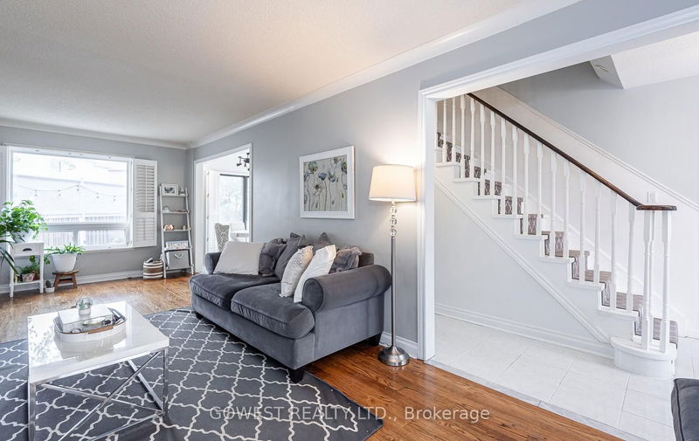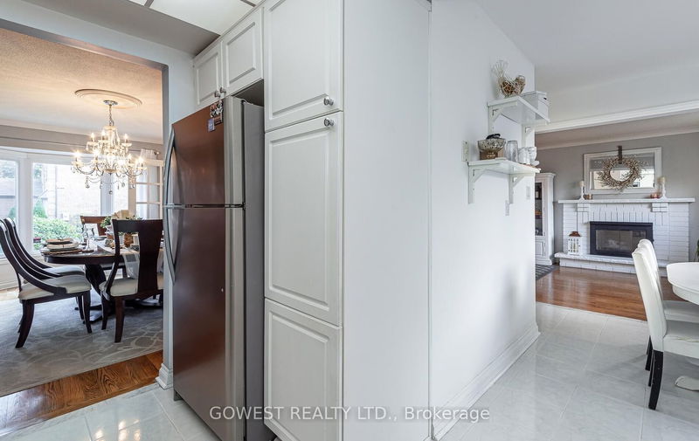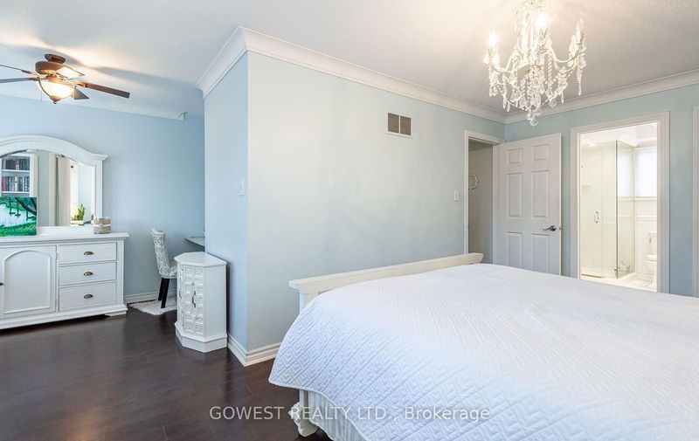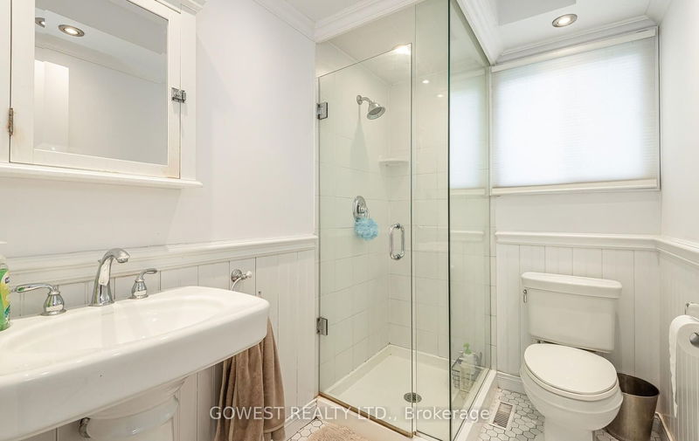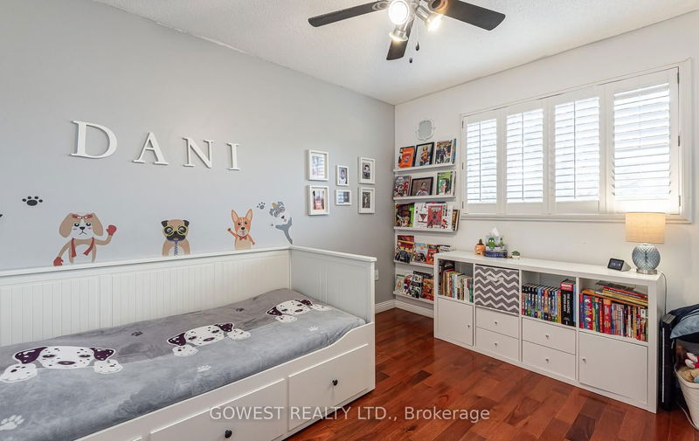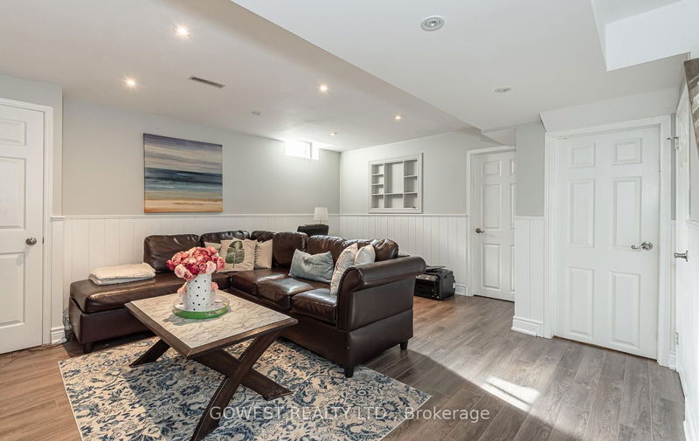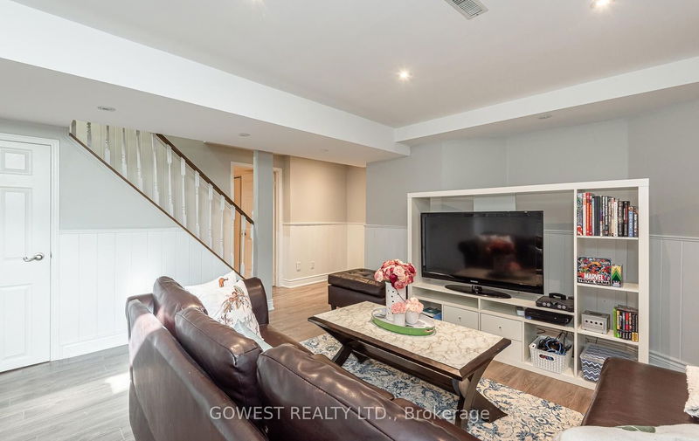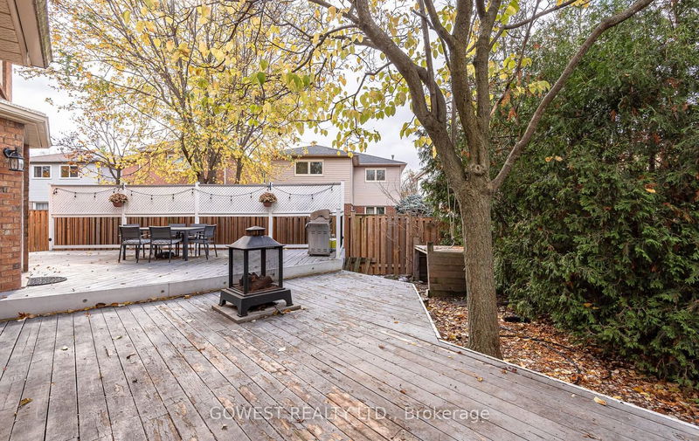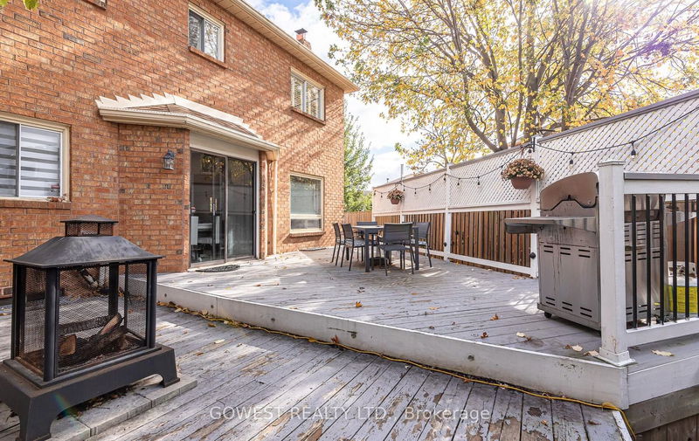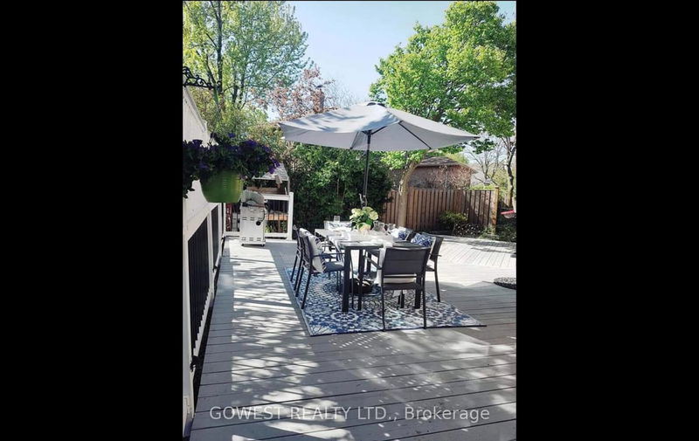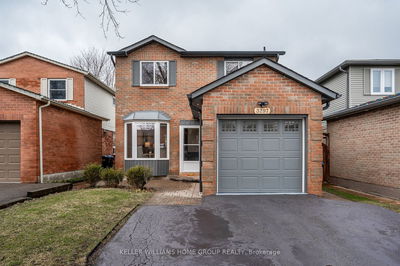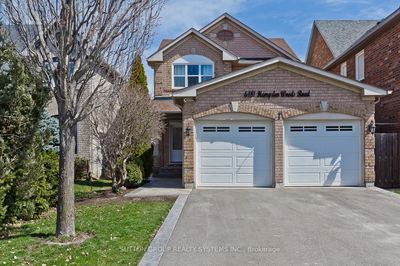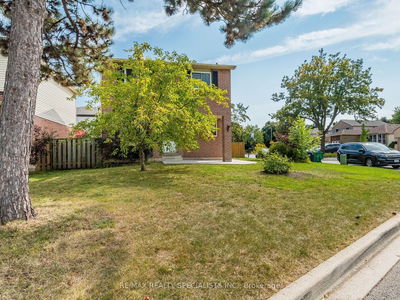Absolutely Amazing !!!Beautiful 3Br &4 Bath All Brick Home On A Premium Lot At The Back Of Cul-De-Sac . Tastefully Upgraded , Comes With Great Curb Appeal. Double Car Garage. Impressive Kitchen Combined With Breakfast Area And Walk-Out To A Good-Sized Patio. Granite Counter Top . Unique Master Bedroom Retreat W/ Siting Area ,Like A Spa Bathroom and Walking Closet .Very Spacious Living Rm Combine with Family Rm Separate Formal Dining Rom Maintenance Free Backyard And Large Deck. Professionally Finished Basement With 4th Br, 3 Pc Ensuite. California Shutters, .Inside Entry To Garage ..Extra Large Laundry .
Property Features
- Date Listed: Thursday, May 09, 2024
- Virtual Tour: View Virtual Tour for 6225 Tenth Line W
- City: Mississauga
- Neighborhood: Lisgar
- Major Intersection: Britania Rd
- Full Address: 6225 Tenth Line W, Mississauga, L5N 5T3, Ontario, Canada
- Living Room: Hardwood Floor, Combined W/Family
- Kitchen: Ceramic Floor, Irregular Rm
- Family Room: Hardwood Floor, Combined W/Living
- Listing Brokerage: Gowest Realty Ltd. - Disclaimer: The information contained in this listing has not been verified by Gowest Realty Ltd. and should be verified by the buyer.




