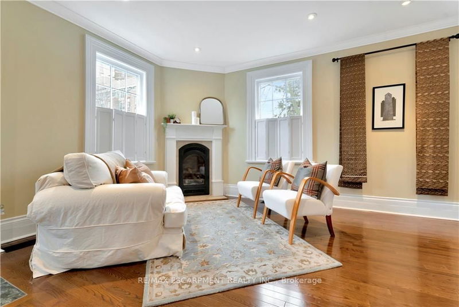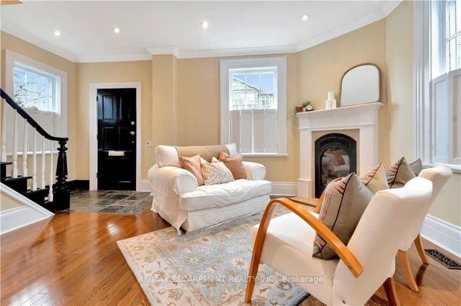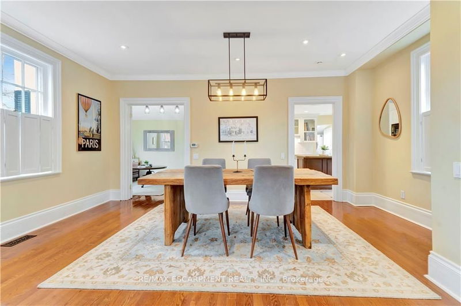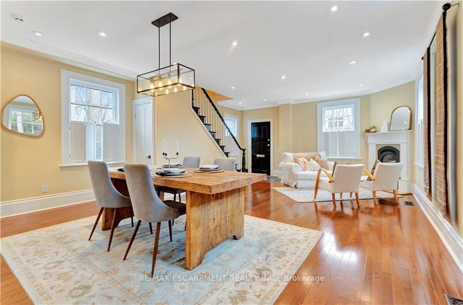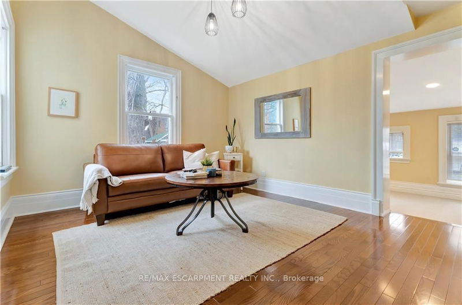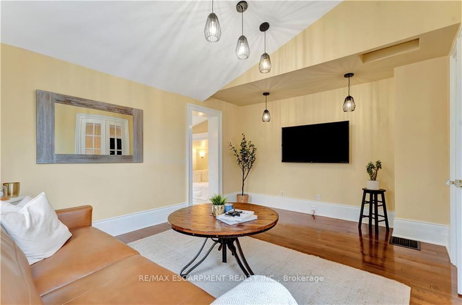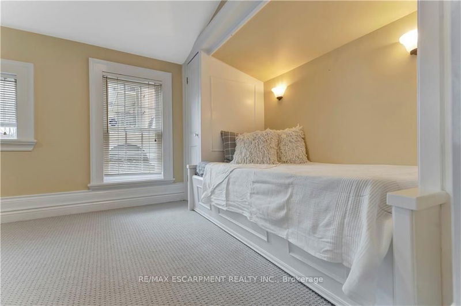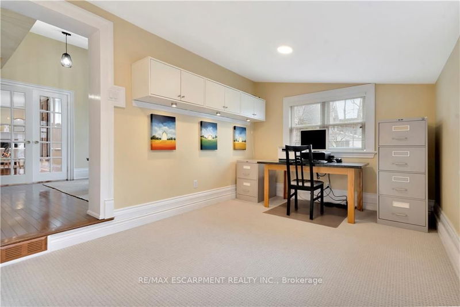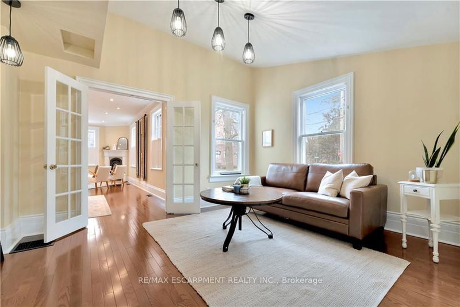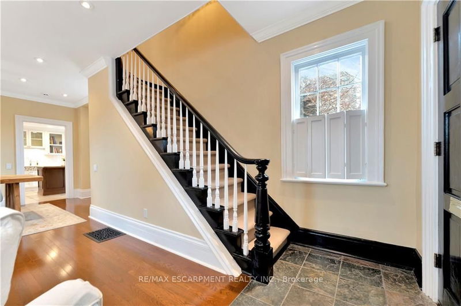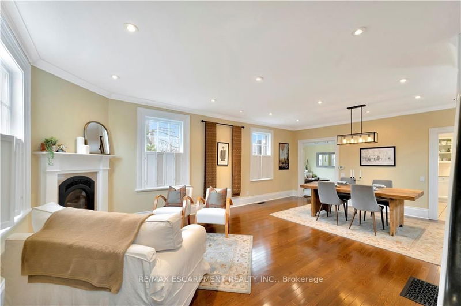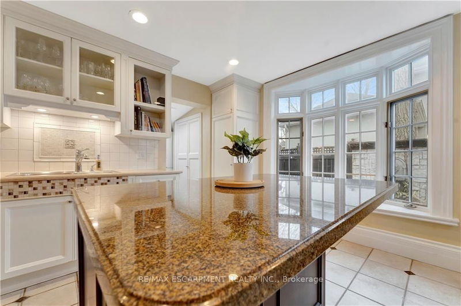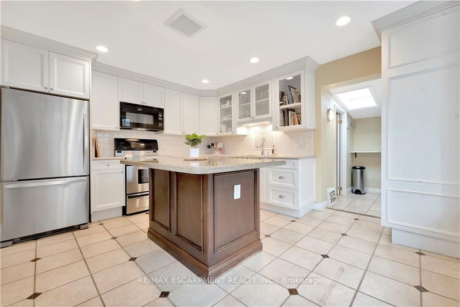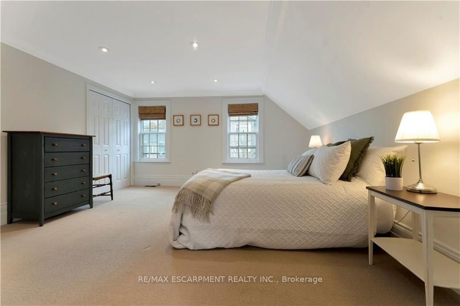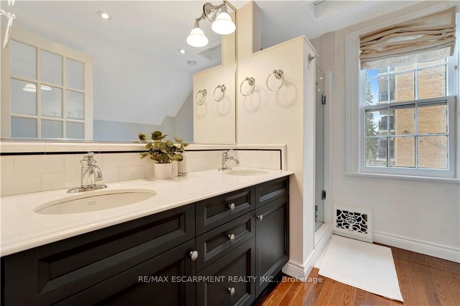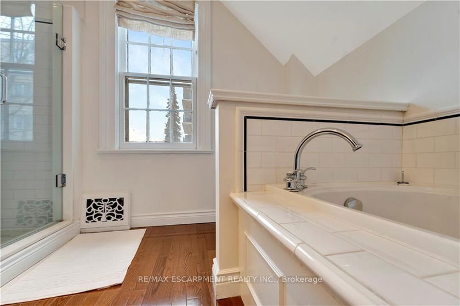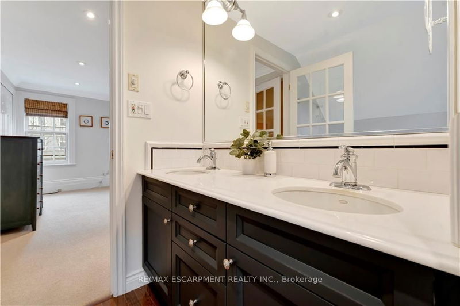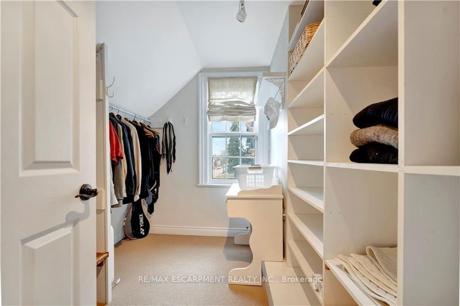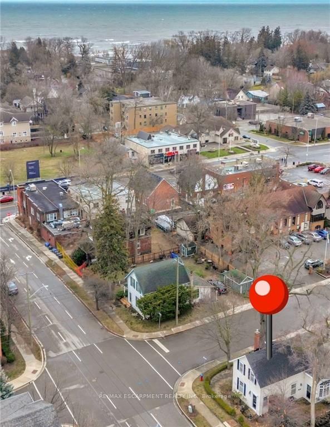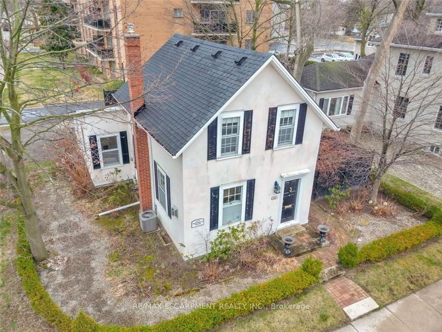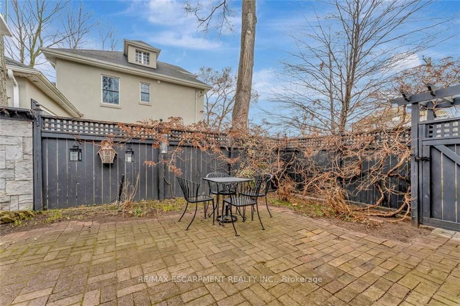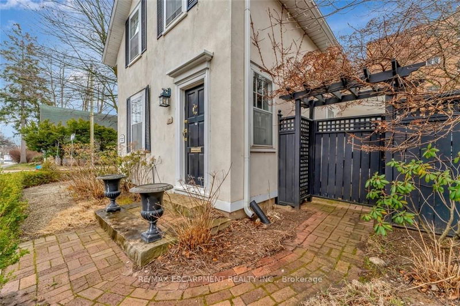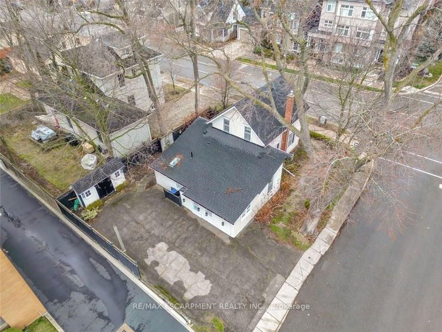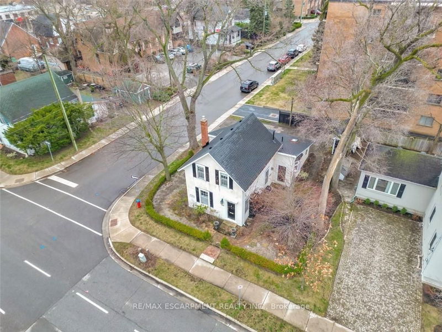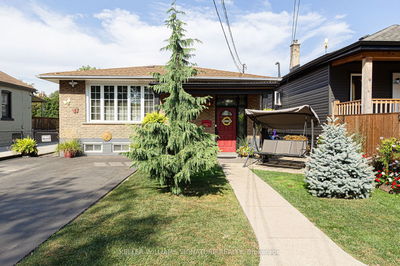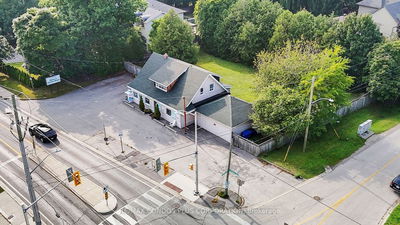RARE OPPORTUNITY to own a versatile residential/commercial zoned property, ideally situated just a 5-minute stroll from the vibrant heart of downtown Oakville. This meticulously maintained home combines character and convenience, offering an ideal fusion of functionality and charm. With parking for 6 vehicles, this property is as practical as it is picturesque. Step inside to discover a welcoming atmosphere highlighted by 9-foot main floor ceilings, a cozy gas fireplace, and thoughtfully placed zoned pot lights. The kitchen is a chef's delight, featuring an island perfect for entertaining alongside its functional layout. Ascending to the second level, the master suite awaits, boasting dual closets including a walk-in, and a private ensuite complete with a glass shower, jetted tub, and dual vanity. Outdoors, you will enjoy the beautiful courtyard, equipped with a convenient natural gas BBQ hookup and an irrigation system for easy maintenance. (Updates include roof 2016 and furnace-A/C 2019)
Property Features
- Date Listed: Wednesday, May 08, 2024
- Virtual Tour: View Virtual Tour for 124 Chisholm Street
- City: Oakville
- Neighborhood: Old Oakville
- Major Intersection: East/John St
- Full Address: 124 Chisholm Street, Oakville, L6K 3J2, Ontario, Canada
- Living Room: Fireplace
- Kitchen: Ground
- Family Room: Vaulted Ceiling
- Listing Brokerage: Re/Max Escarpment Realty Inc. - Disclaimer: The information contained in this listing has not been verified by Re/Max Escarpment Realty Inc. and should be verified by the buyer.

