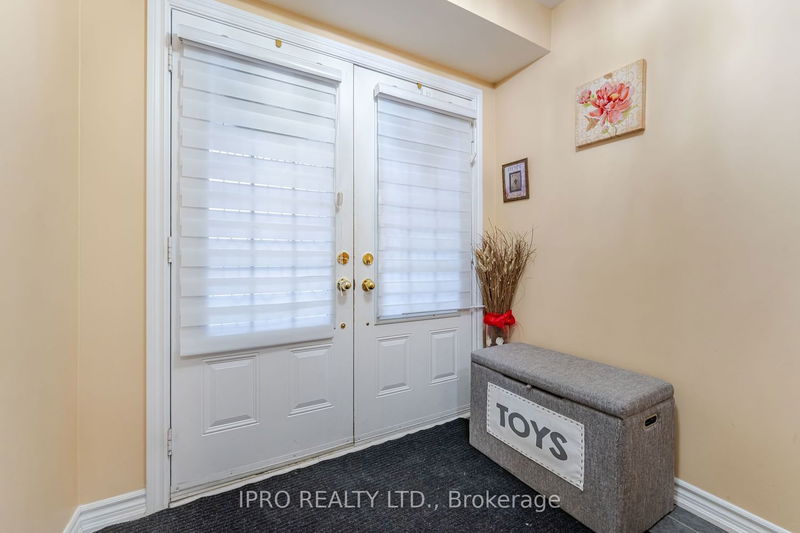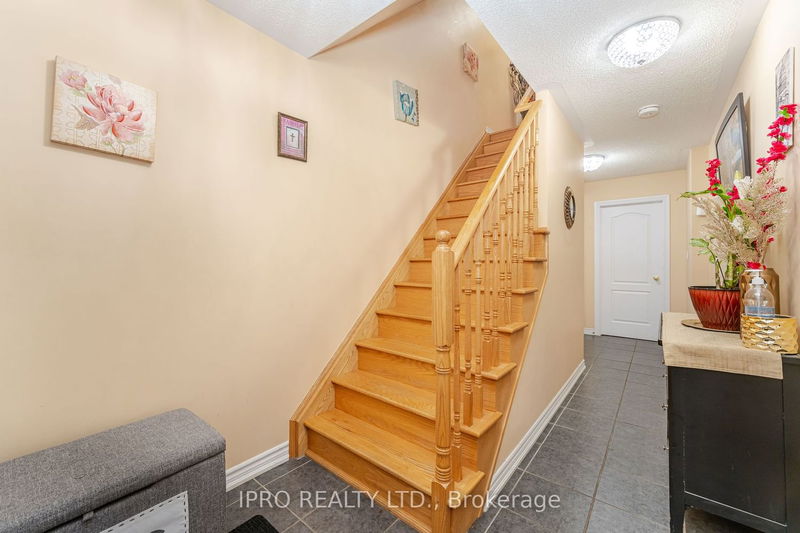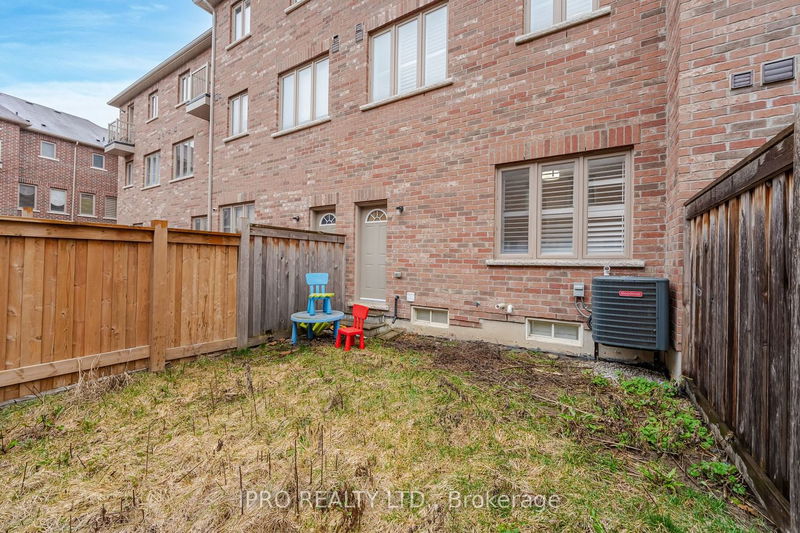Absolutely Stunning One Of The Best Model Townhouse With Double Door Entry In Most desirable Heart Lake Area. This Home Features 3 Floors of Living Space and a Finished Basement With 1 Bedroom And Full Washroom. The Main Floor Has A Rec room Can Be converted To A Bedroom With Attached 2Pc Washroom. The Second Floor features Large Living Room with Large Windows , Large Eat-In Upgraded Kitchen With Lots Of Cabinets For The Chef, Stylish Dark Cabinets And Granite Counters! Lots Of Daylight In the House. No carpet In the house, California Shutters throughout. The Master Bedroom has ensuite washroom w/I Closet and a Balcony. Excellent location Steps From the Prestigious Golf Course, Public Transit, Shopping Mall, Peel Memorial Hospital, Highway, Trails and Conservation Area.
Property Features
- Date Listed: Friday, May 10, 2024
- Virtual Tour: View Virtual Tour for 9 Hobart Gdns
- City: Brampton
- Neighborhood: Heart Lake East
- Major Intersection: Hwy 410 & Bovaird
- Full Address: 9 Hobart Gdns, Brampton, L6Z 0J1, Ontario, Canada
- Family Room: O/Looks Garden, Laminate, California Shutters
- Kitchen: Modern Kitchen, Granite Counter, California Shutters
- Living Room: Open Concept, Laminate, California Shutters
- Listing Brokerage: Ipro Realty Ltd. - Disclaimer: The information contained in this listing has not been verified by Ipro Realty Ltd. and should be verified by the buyer.





































































