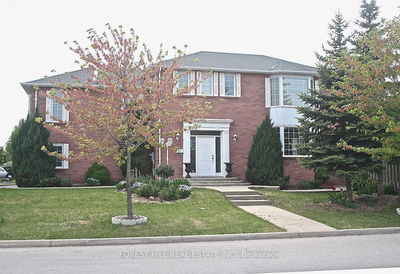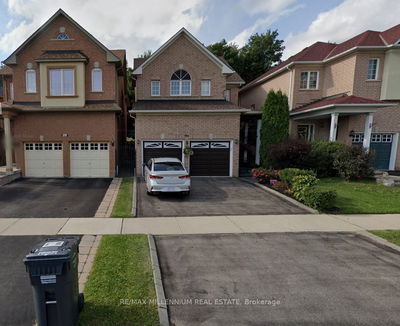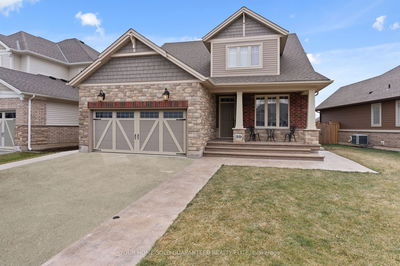Gorgeous And Spacious Detached Home Located At Sought After Erin Mills Centre, Nice Foyer, Desired Floor Plan, Gleaming Hardwood Throughout, Finished Walkout Basement, 4 Car Driveway, Walk To Town Centre, Community Centre, Library, Top Ranked John Fraser, St. Aloysius Gonzaga & Credit Valley Schools, Hospital & All Amenities. Close To Hwy 403.
Property Features
- Date Listed: Sunday, May 12, 2024
- City: Mississauga
- Neighborhood: Central Erin Mills
- Major Intersection: Winston Churchill & Thomas
- Living Room: Hardwood Floor, Combined W/Dining, O/Looks Backyard
- Kitchen: Ceramic Floor, Family Size Kitchen, Stainless Steel Appl
- Family Room: Hardwood Floor, Fireplace, Picture Window
- Listing Brokerage: Bay Street Group Inc. - Disclaimer: The information contained in this listing has not been verified by Bay Street Group Inc. and should be verified by the buyer.







































