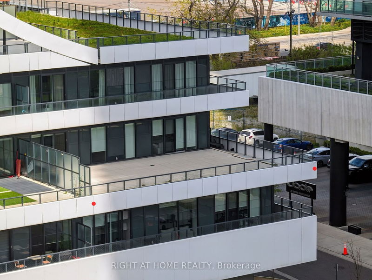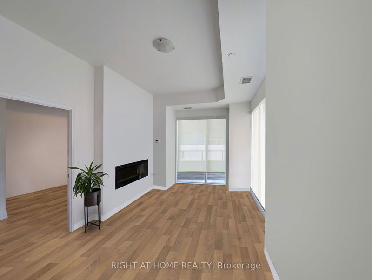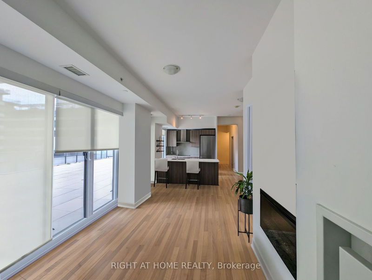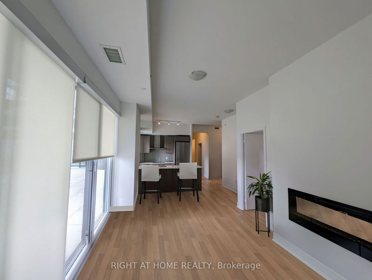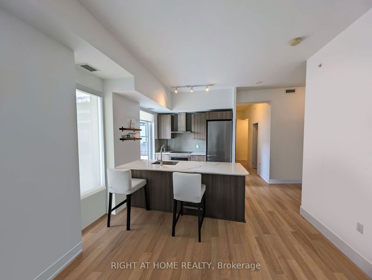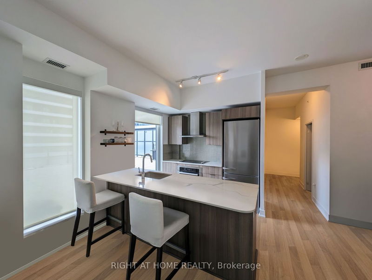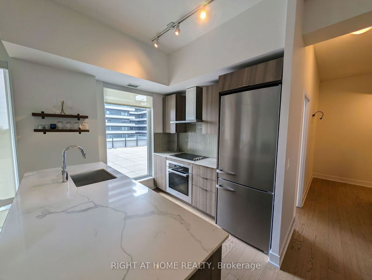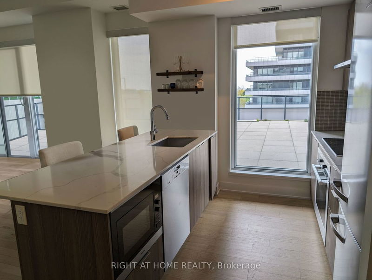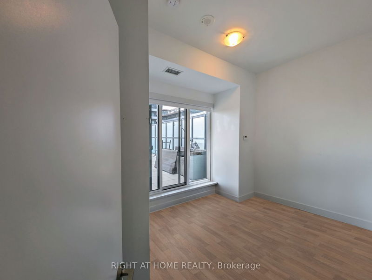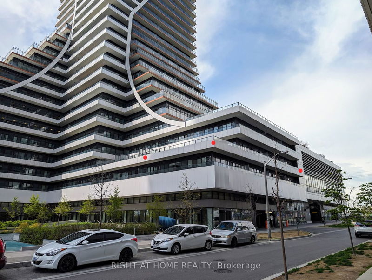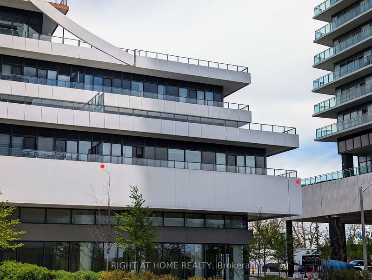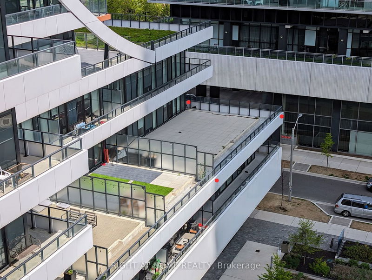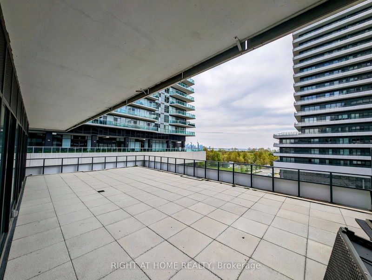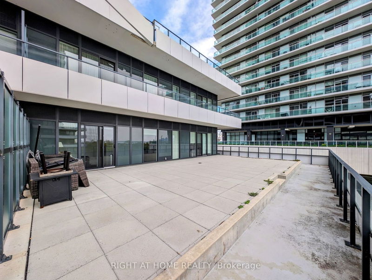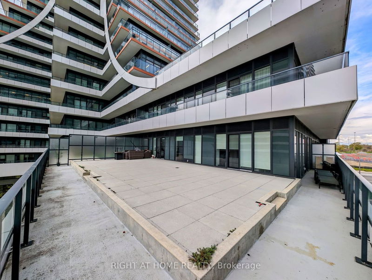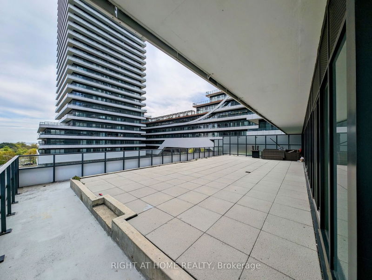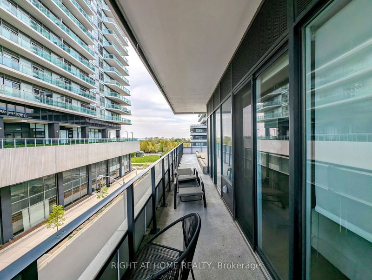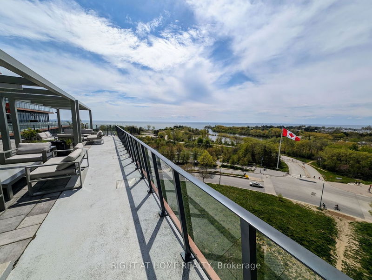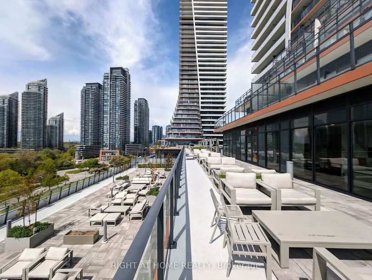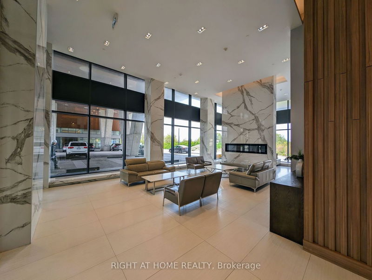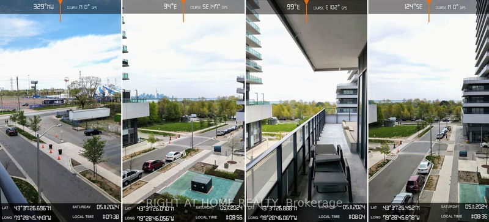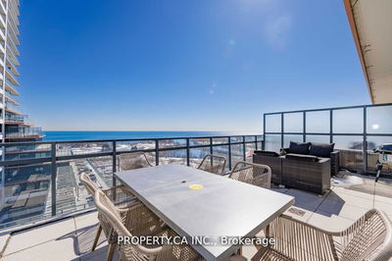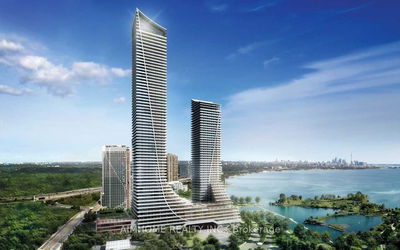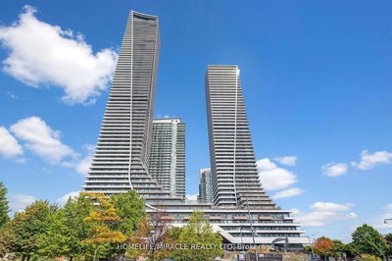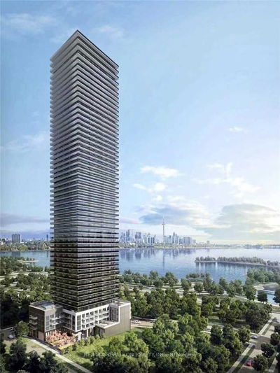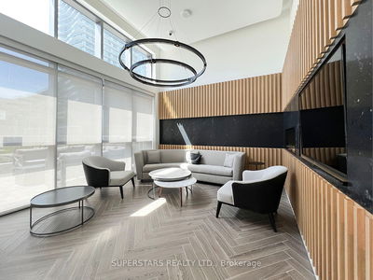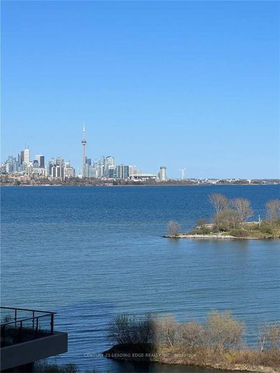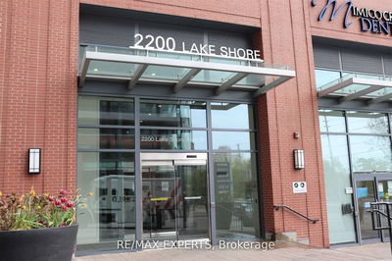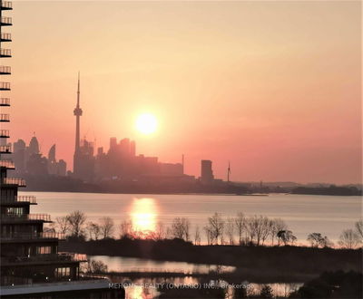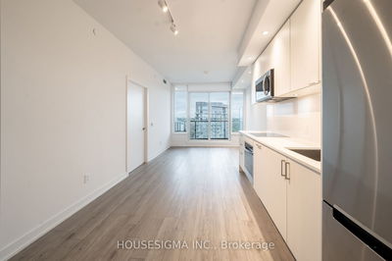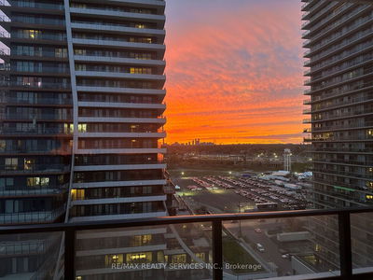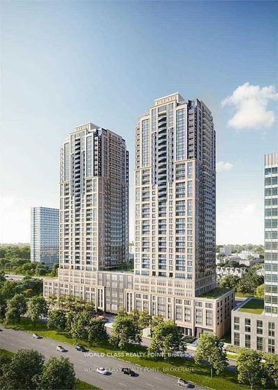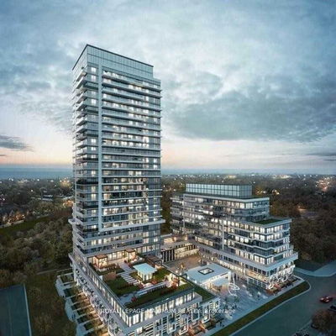Welcome to the Sky Tower at Eau Du Soleil! This exceptional corner unit has 9-foot ceilings, an open concept living & kitchen areas with three walk-outs to the grand 950 sf balcony & terrace with city and lake views. Combined with all the features you would expect. Get fit on the 6th floor where you'll find the crossfit training zone, fitness centre, hot tub, kid's play area, lounge, martial arts room, salt water pool, spin studio, terrace, treatment rooms, and a yoga studio. Get busy, party or relax on the 7th floor where you'll find a boardroom, games room, guest suites, meeting rooms, offices, party room, private dining rooms, theatre room and the spectacular Infinity Terrace. Includes: Premium stainless steel dishwasher, fridge, built-in microwave, built-in oven and hood vent. Full-size, stacked washer/dryer. All electrical light fixtures and window coverings. TV wall mount bracket in the living room. Easy storage with the private 82 sf same-floor locker. Parking near elevator. Don't miss this opportunity! (Chattels have been digitally removed from the interior photos.)
Property Features
- Date Listed: Monday, May 13, 2024
- City: Toronto
- Neighborhood: Mimico
- Major Intersection: Lake Shore Blvd W / Park Lawn Rd
- Full Address: 327-30 Shore Breeze Drive, Toronto, M8V 0J1, Ontario, Canada
- Living Room: Laminate, Combined W/Dining, W/O To Terrace
- Kitchen: Laminate, Combined W/Dining, Stainless Steel Appl
- Listing Brokerage: Right At Home Realty - Disclaimer: The information contained in this listing has not been verified by Right At Home Realty and should be verified by the buyer.

