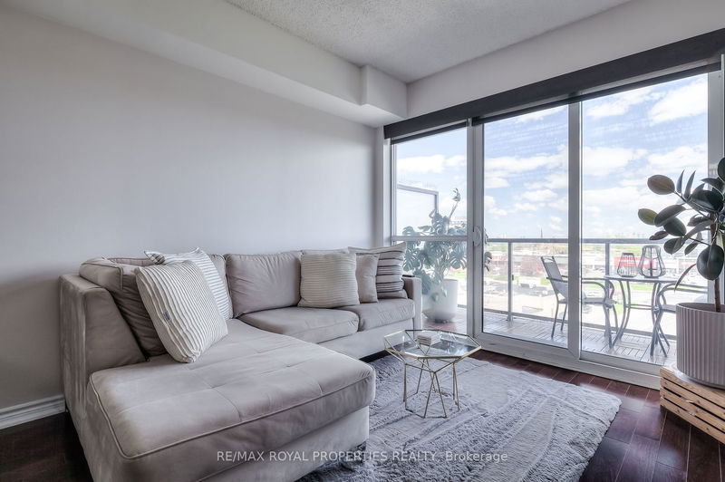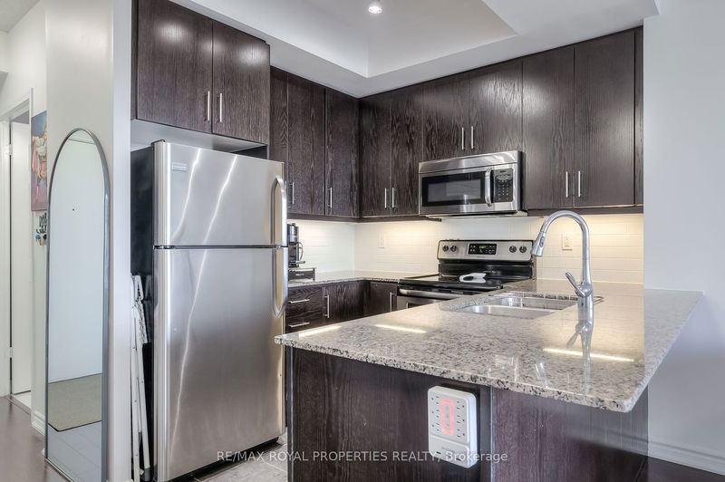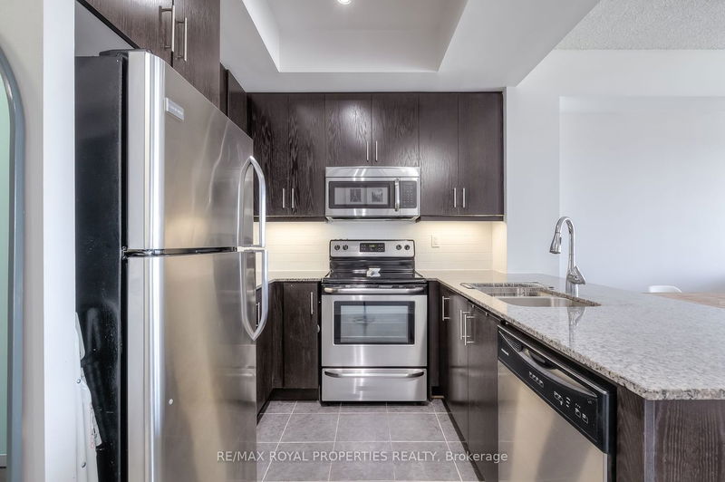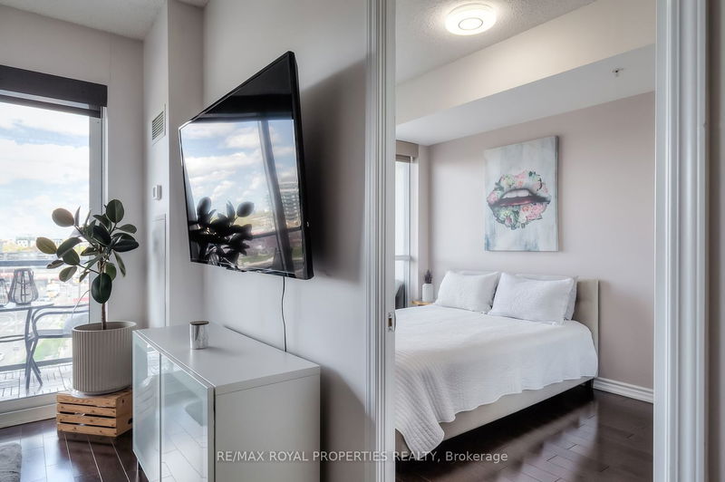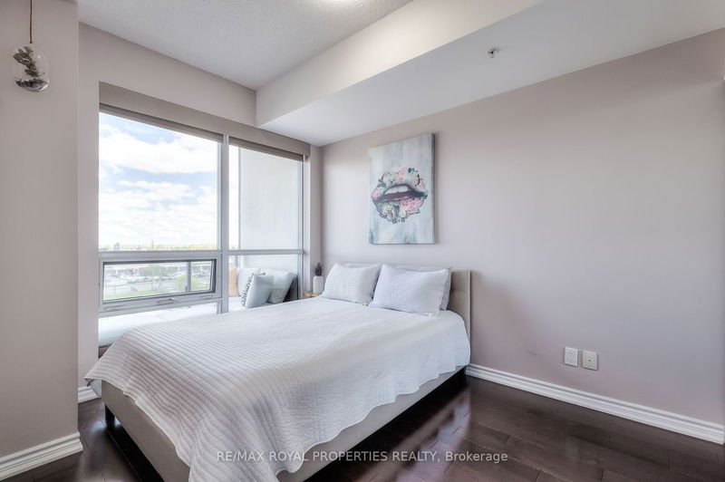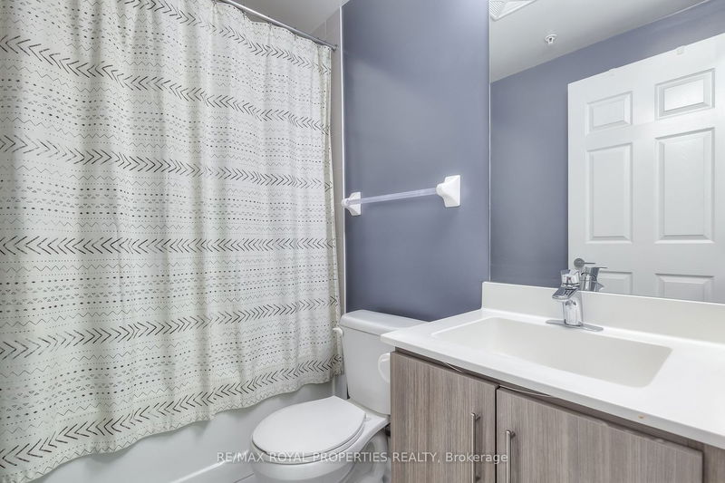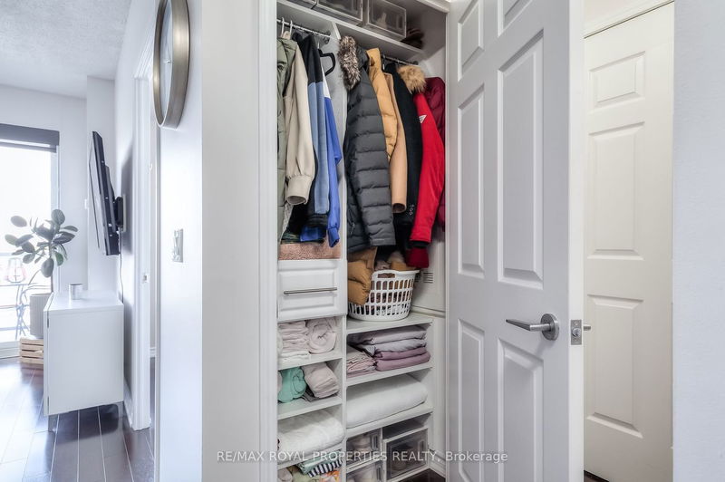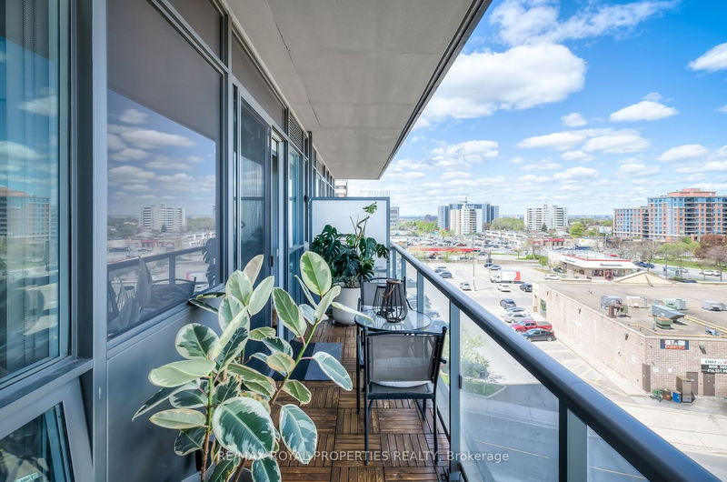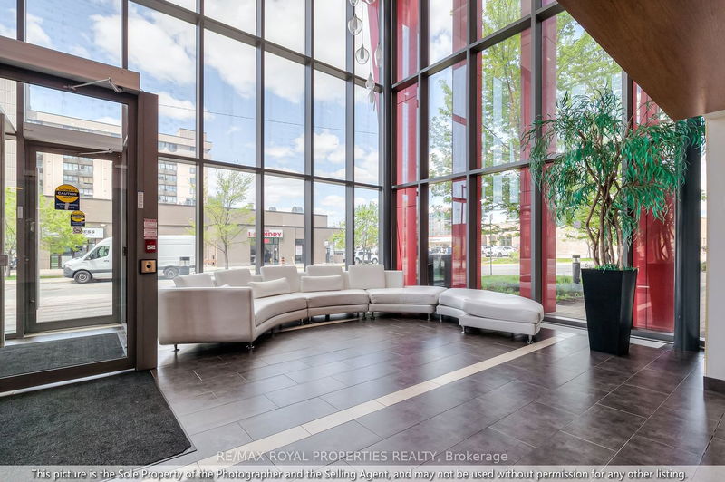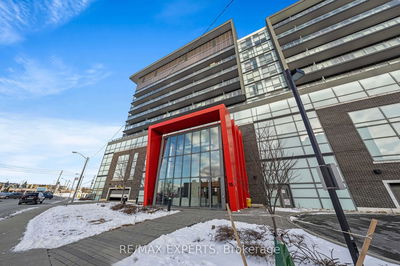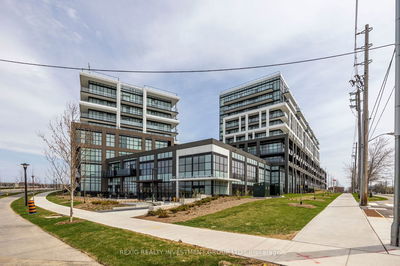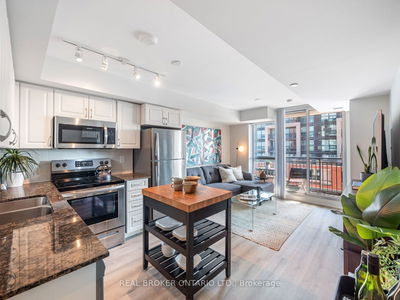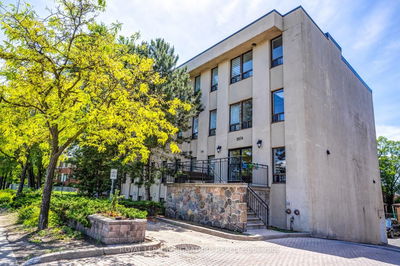Bright And Spacious 1+1 Bedroom 2 bath luxurious living space in the heart of North York. The Den is large enough to be used as a 2nd bedroom and comes with a Sliding Door which adds taste and elegance. 670 Sq. Ft. Of Living Space, Functional Layout, 2 Bathrooms & A 100 Sq. Ft. Balcony .Upgrades Throughout Include Custom Closet Organizers, Window Coverings, Upgraded Hardwood Flooring. This unobstructed view comes with floor to ceiling windows and 9-ft ceilings that brighten up the room with natural light. Conveniently located in the heart of North York, this unit is walking distance to Humber River Hospital, TTC, Park, Schools, York University, 401/400/Allen, Groceries. Amenities Include Gym, Party/Meeting Room, And Outdoor Terrace.
Property Features
- Date Listed: Monday, May 13, 2024
- City: Toronto
- Neighborhood: Downsview-Roding-CFB
- Major Intersection: Keele / Wilson/ Hwy 401
- Full Address: 707-15 James Finlay Way, Toronto, M3M 0B3, Ontario, Canada
- Living Room: Hardwood Floor, Combined W/Dining, W/O To Balcony
- Kitchen: Granite Counter, Open Concept, Breakfast Bar
- Listing Brokerage: Re/Max Royal Properties Realty - Disclaimer: The information contained in this listing has not been verified by Re/Max Royal Properties Realty and should be verified by the buyer.




