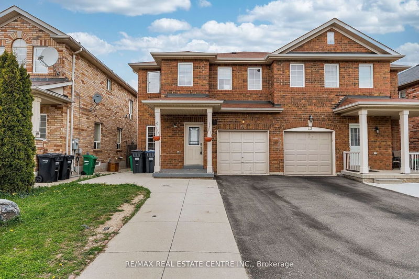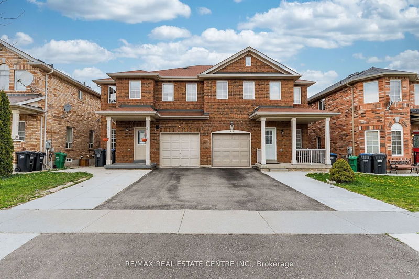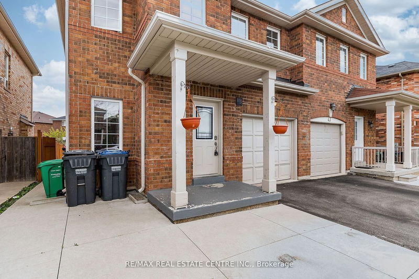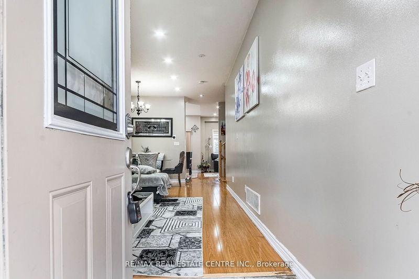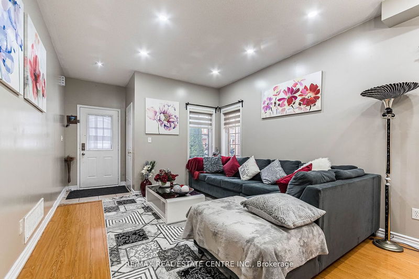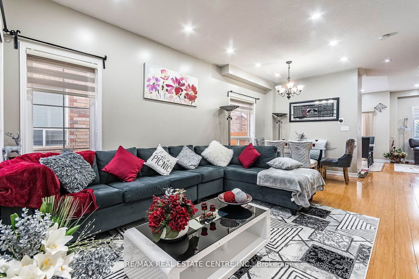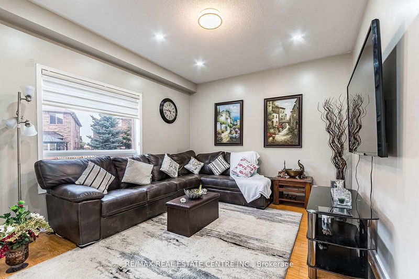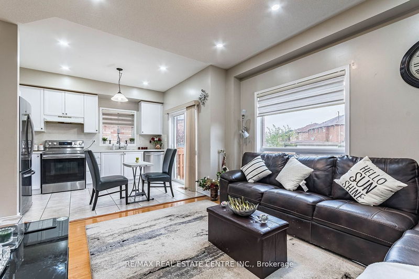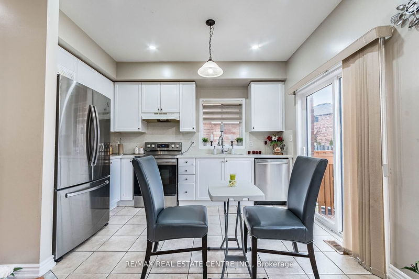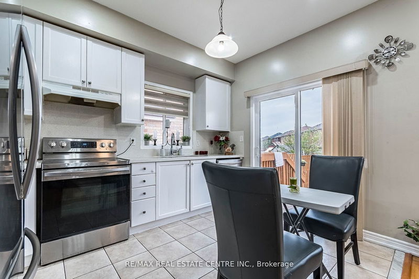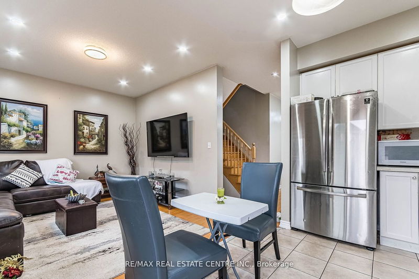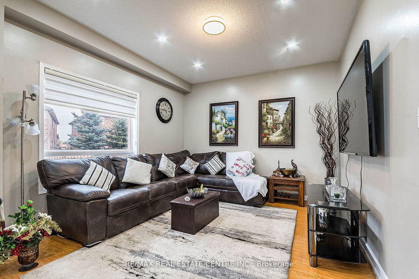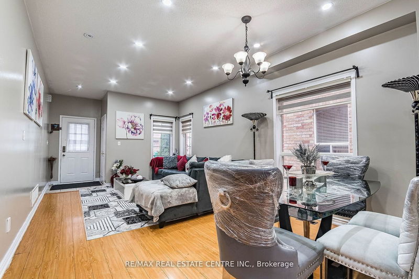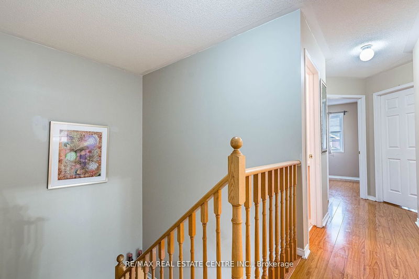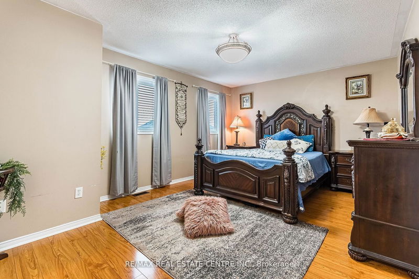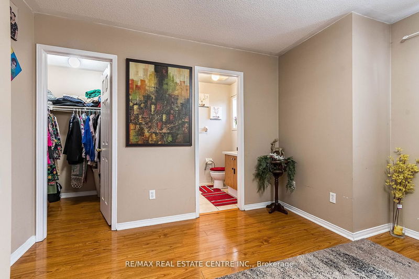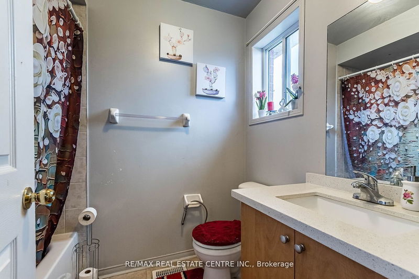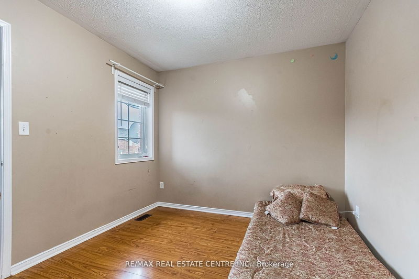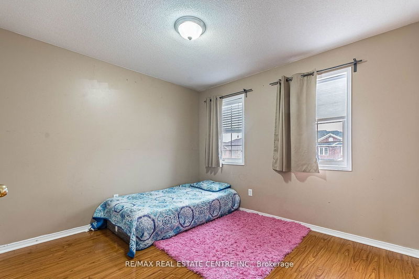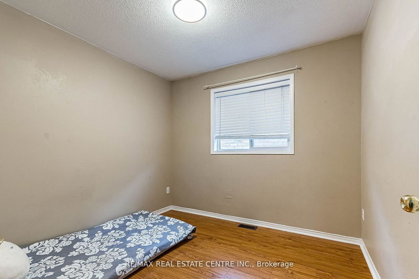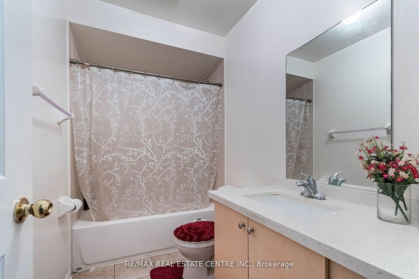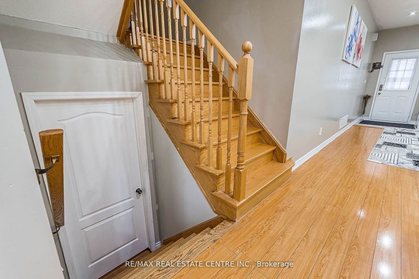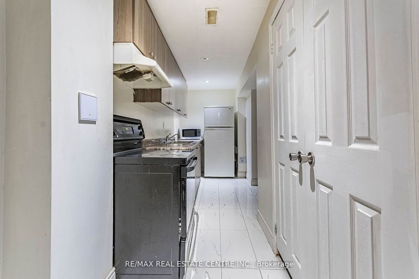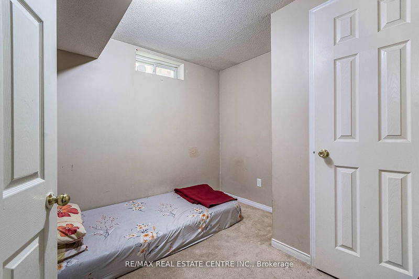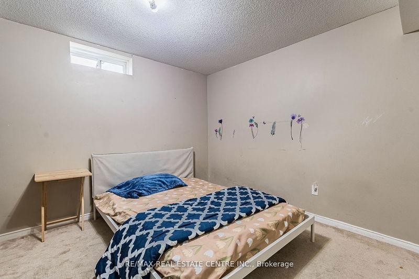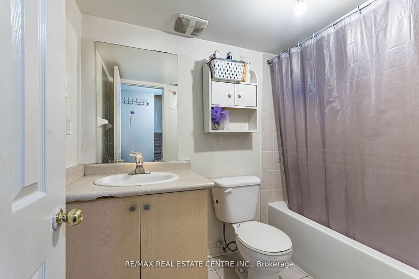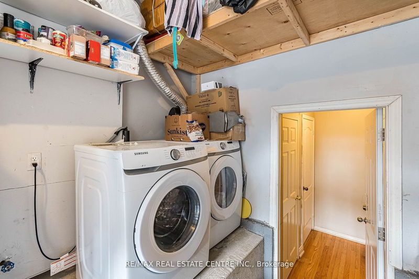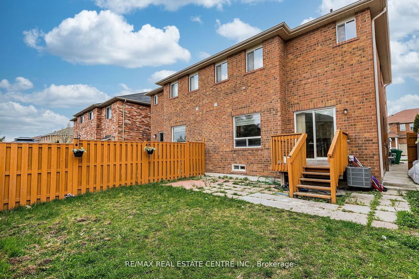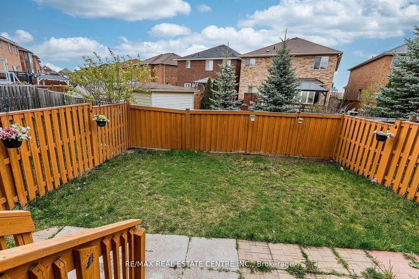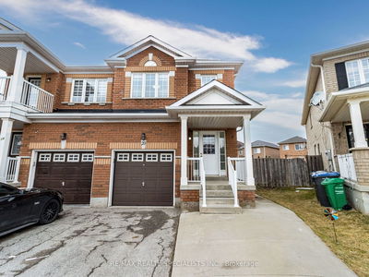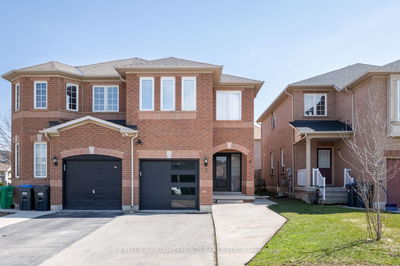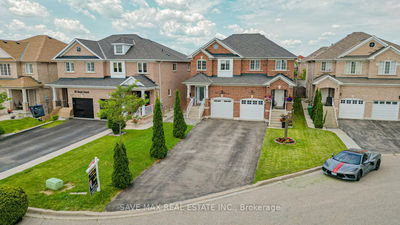Beautiful 4 bedrooms 4 4-bathroom semi-detached with 2 bedrooms Finished Basement in the prestigious Credit Valley area. Separate Living Room And Family Room. Oak stairs and Laminate Floor on the main and 2nd Levels. Main Level 9 ft ceiling kitchen & washrooms are upgraded with quartz counters top. The master bedroom has a walk-in closet. Walking distance from St. Roch Catholic secondary school and many public schools. Close to Grocery stores, Parks, Walmart, and Mount Pleasant Go station. Driveway with 2 car parking spaces.
Property Features
- Date Listed: Monday, May 13, 2024
- Virtual Tour: View Virtual Tour for 45 Commodore Drive N
- City: Brampton
- Neighborhood: Credit Valley
- Major Intersection: William Pkwy/James Potter
- Full Address: 45 Commodore Drive N, Brampton, L6X 0S6, Ontario, Canada
- Living Room: Combined W/Dining, Laminate
- Family Room: Large Window, Laminate
- Kitchen: Quartz Counter, Ceramic Floor
- Listing Brokerage: Re/Max Real Estate Centre Inc. - Disclaimer: The information contained in this listing has not been verified by Re/Max Real Estate Centre Inc. and should be verified by the buyer.

