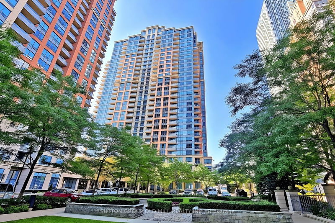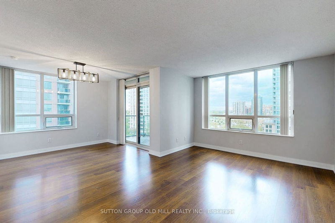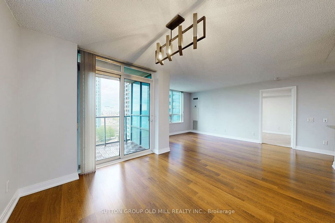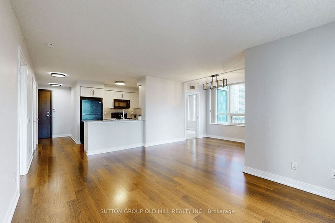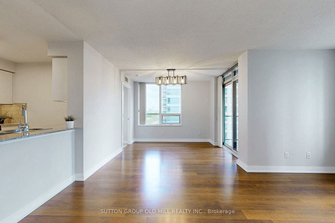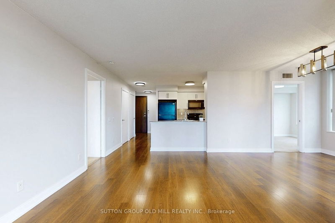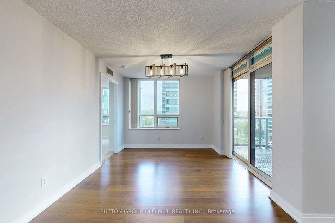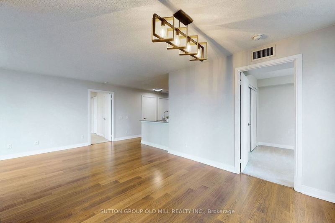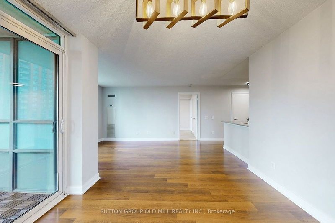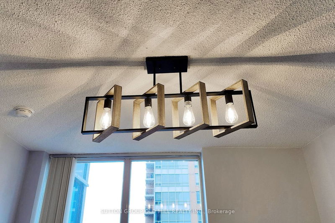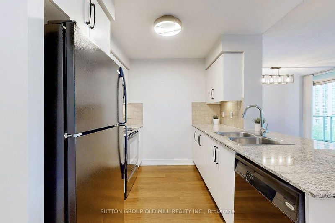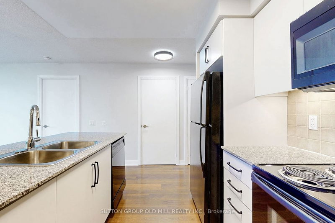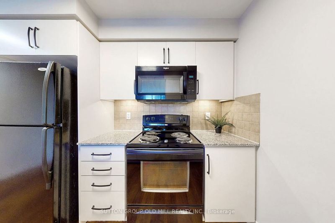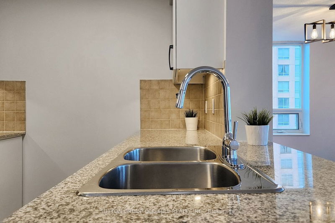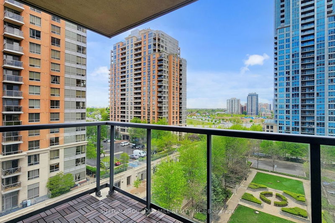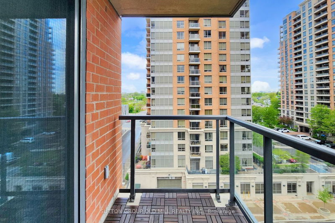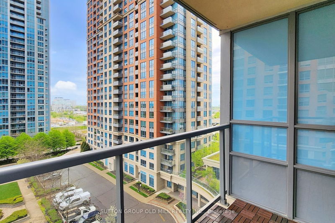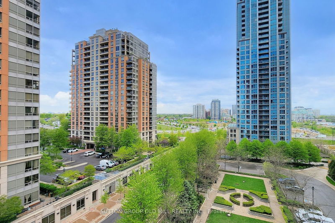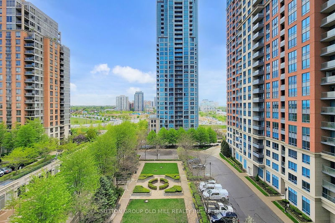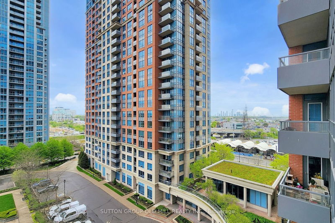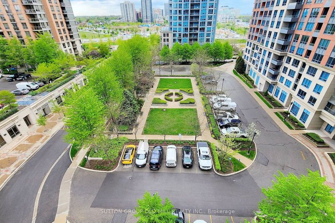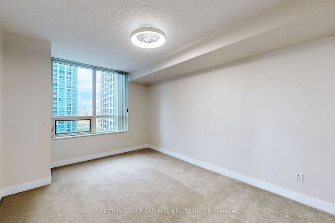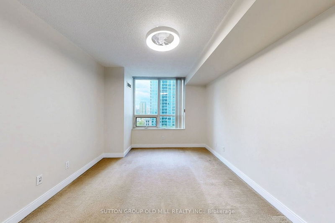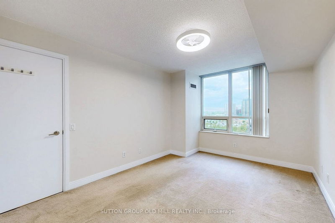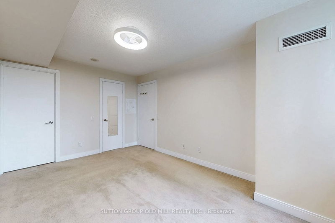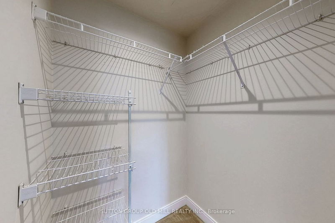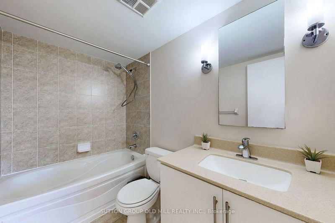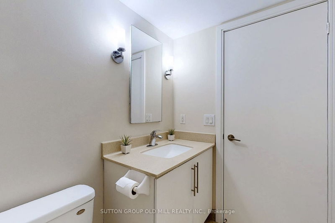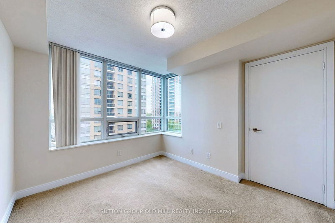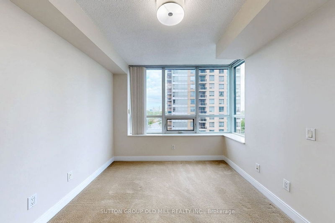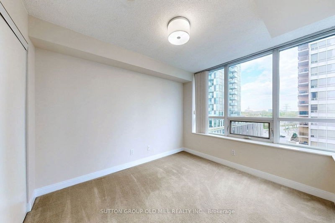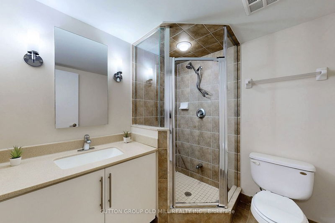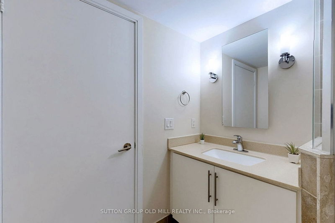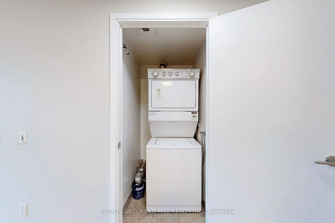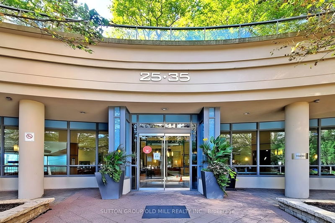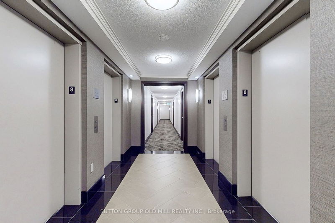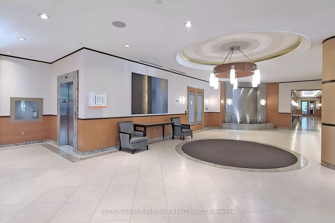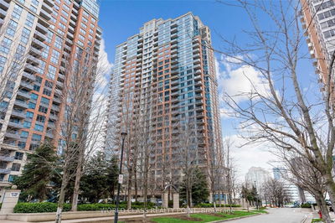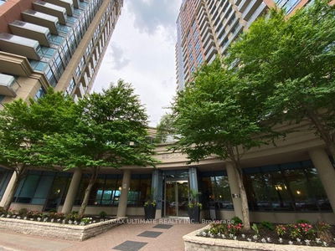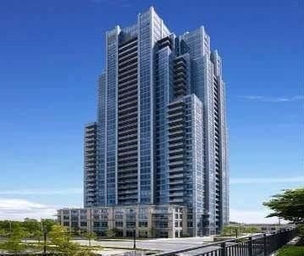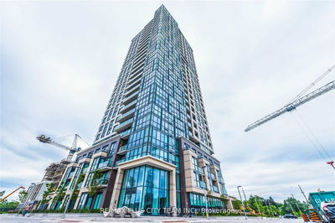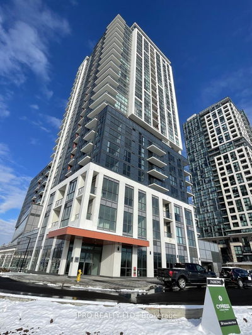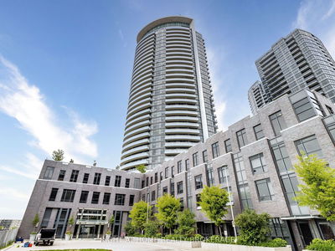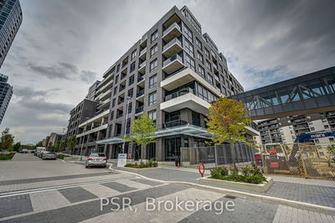Spectacular corner suite, unbeatable location! 2 bedroom, 2 bath unit with parking! Almost 1000 Sq Ft, bright & spacious open concept layout features a modern kitchen with granite countertops & breakfast bar. Combined L-shaped Living/Dining room, with walk-out to private balcony with wood deck, overlooking courtyard. Split bedroom layout provides plenty of privacy, and primary bedroom retreat features a 4-piece ensuite & walk-in closet. Unit freshly painted throughout with all new updated light fixtures, and new kitchen cabinetry. Impeccably clean and move-in ready. Steps to Kipling Subway, Go & MiWay Stations, with a transit score of 98! The proximity to highways and airports, along with various dining and shopping options add to the convenience of this prime location. Top notch amenities include: 24hr concierge, indoor pool, sauna, party room, theatre, billiards room, library, virtual golf, exercise room, guest suites & BBQ area, dining room & board room.
Property Features
- Date Listed: Tuesday, May 14, 2024
- Virtual Tour: View Virtual Tour for 842-35 Viking Lane
- City: Toronto
- Neighborhood: Islington-City Centre West
- Full Address: 842-35 Viking Lane, Toronto, M9B 0A2, Ontario, Canada
- Living Room: Open Concept, L-Shaped Room, Laminate
- Kitchen: Granite Counter, Breakfast Bar, Backsplash
- Listing Brokerage: Sutton Group Old Mill Realty Inc. - Disclaimer: The information contained in this listing has not been verified by Sutton Group Old Mill Realty Inc. and should be verified by the buyer.

