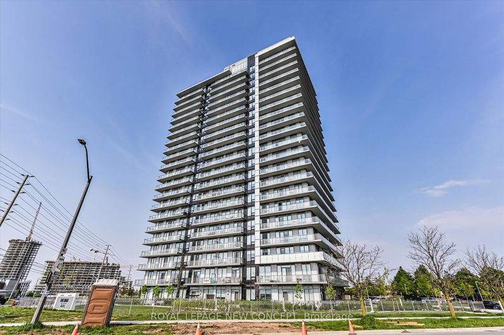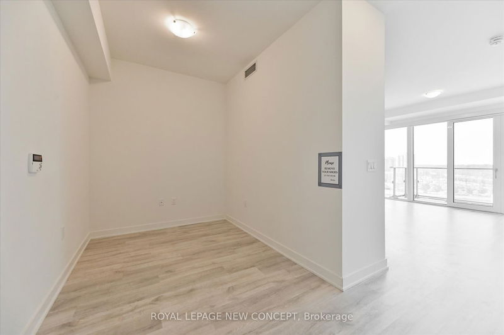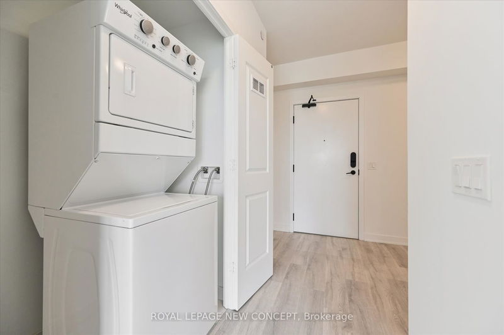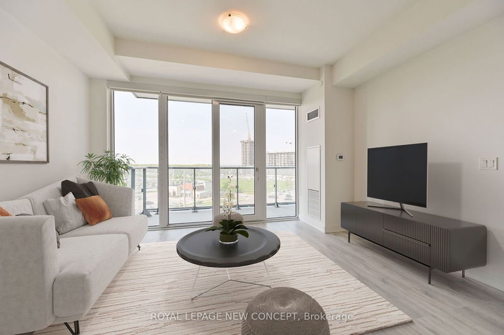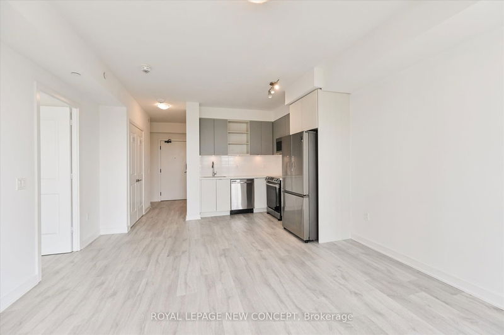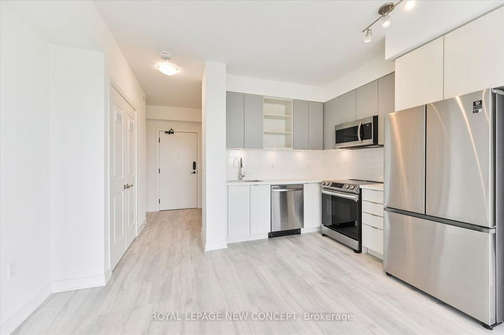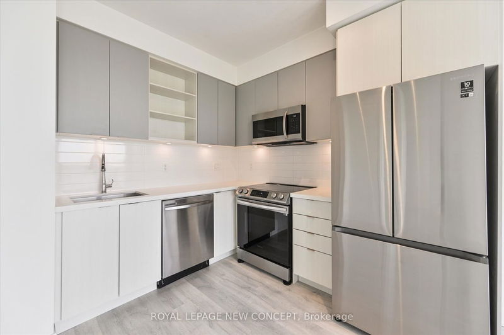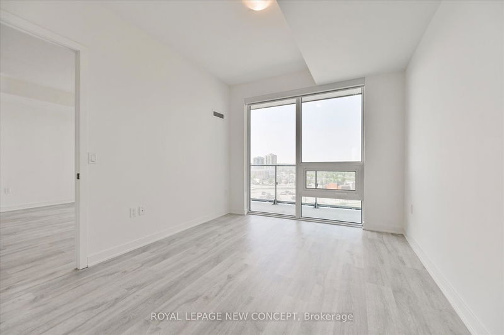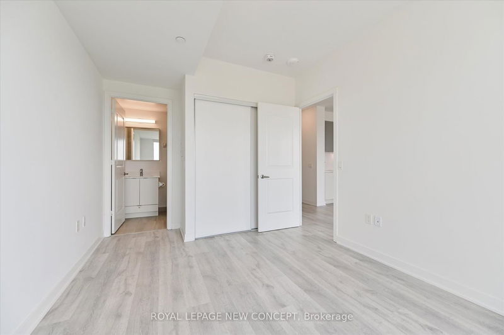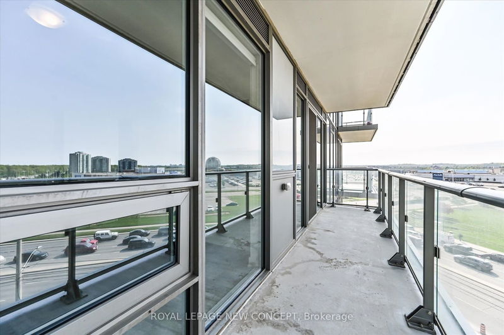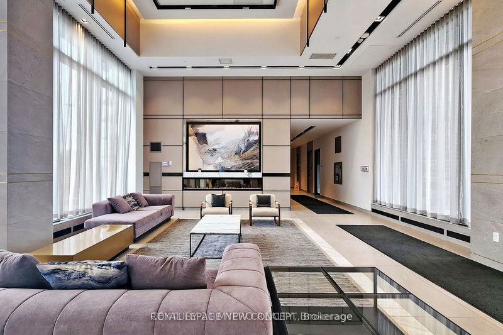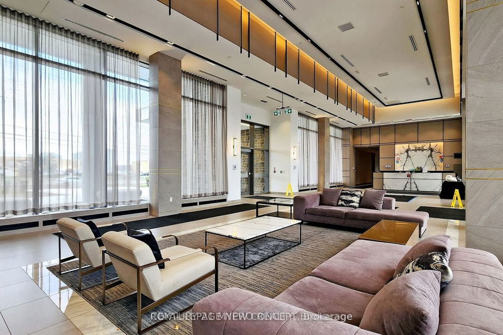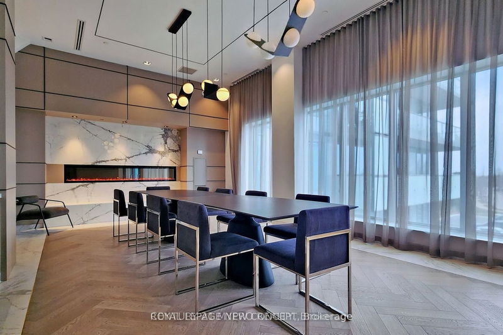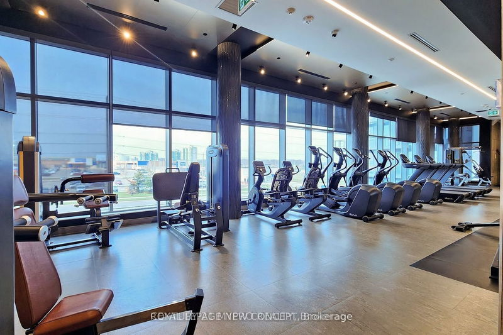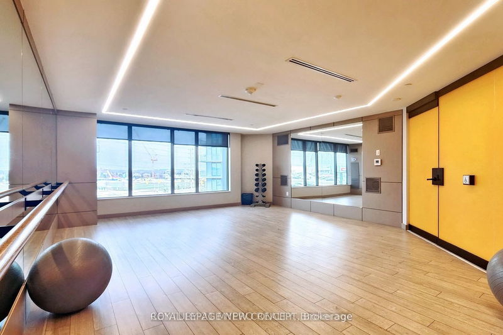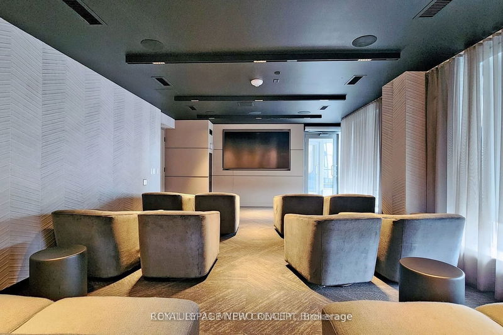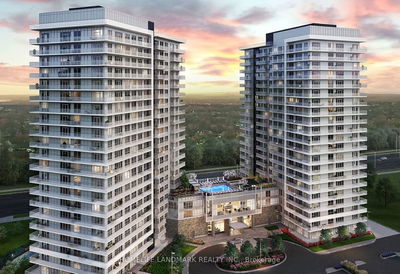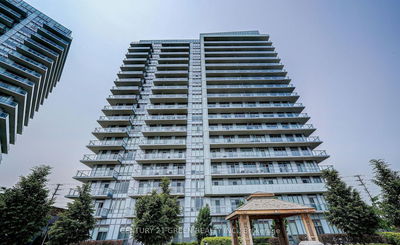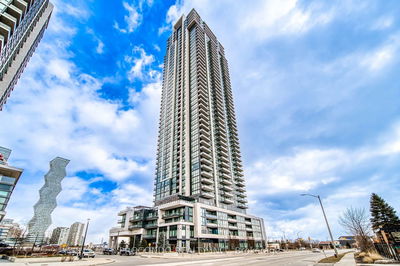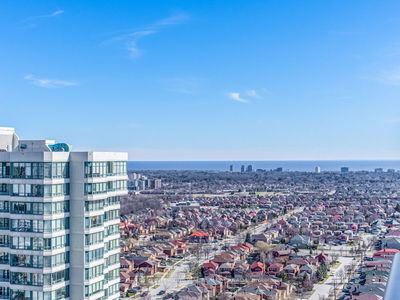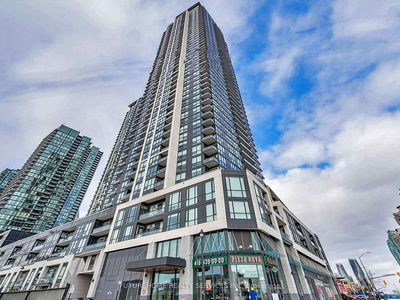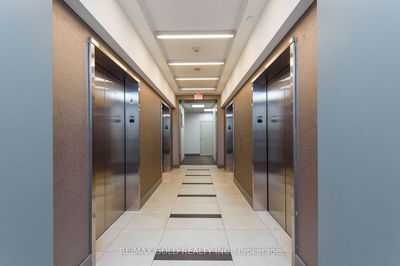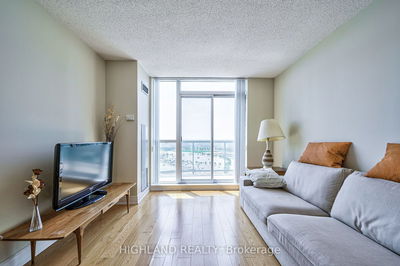Welcome To Erin Square By Pemberton Group In Prime Mississauga! Steps To Erin Town Centre's Endless Shops & Dining, Top Local Schools, Credit Valley Hospital, Quick Access To HWY. 9' Smooth Ceiling, 71/2" Wide Plank Laminate Flooring Thoughout, A Spacious Kitchen With Quarts Countertops, Open Concept Layout. Building Amenities Include: 24 Hrs Concierge, Guest Suite, Games Room, Children's Playground, Rooftop Outdoor Pool, Terrace, Lounge, BBQ, Fitness Club, Pet Spa Room, Party Room & More. Move-In Ready Condition With Freshly Painted And Professionally Cleaned.
Property Features
- Date Listed: Wednesday, May 15, 2024
- City: Mississauga
- Neighborhood: Central Erin Mills
- Major Intersection: Eglinton / Erin Mills
- Full Address: 603-4655 Metcalfe Avenue, Mississauga, L5M 0Z7, Ontario, Canada
- Living Room: Laminate, Combined W/Dining, W/O To Balcony
- Kitchen: Laminate, Open Concept, Stainless Steel Appl
- Listing Brokerage: Royal Lepage New Concept - Disclaimer: The information contained in this listing has not been verified by Royal Lepage New Concept and should be verified by the buyer.

