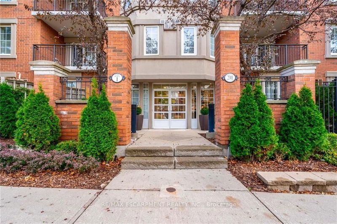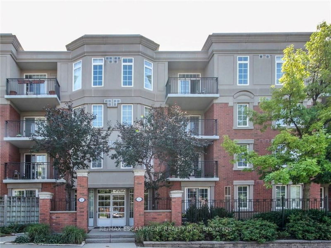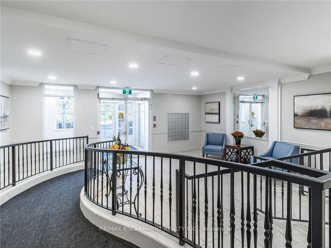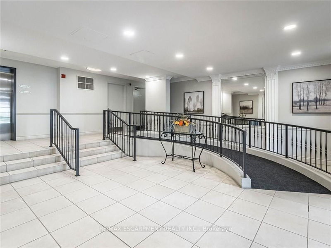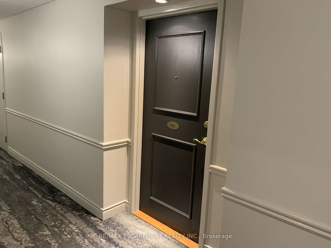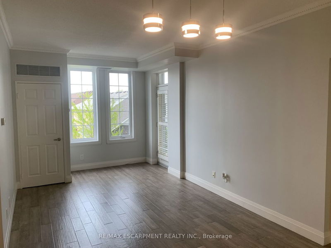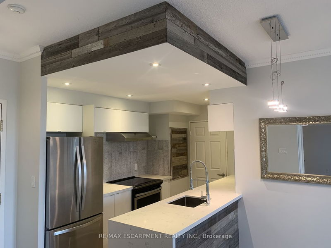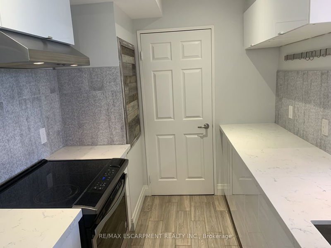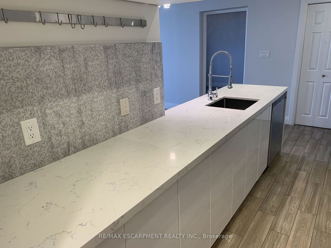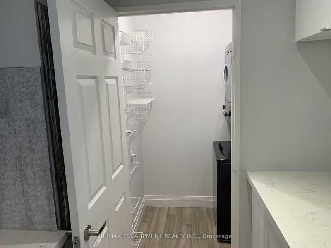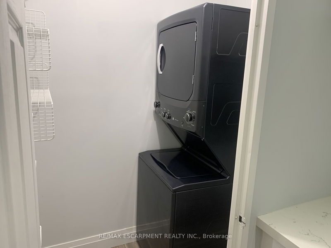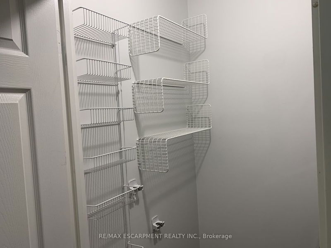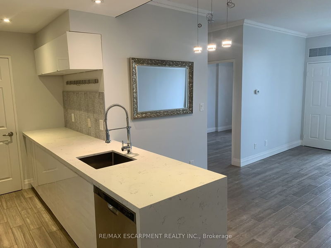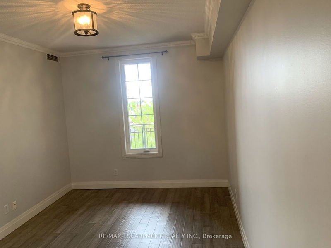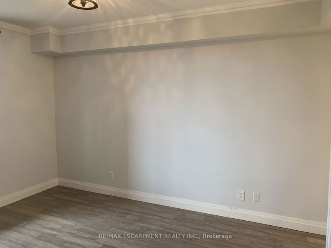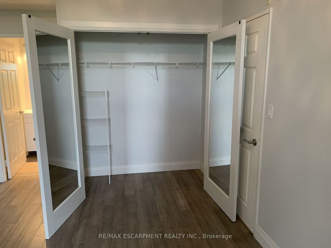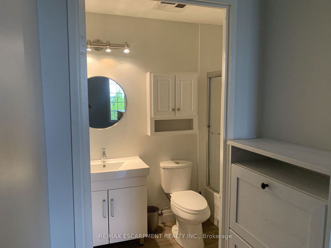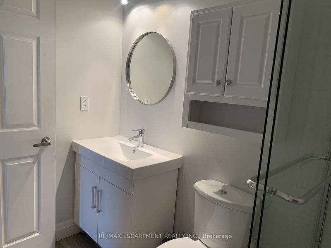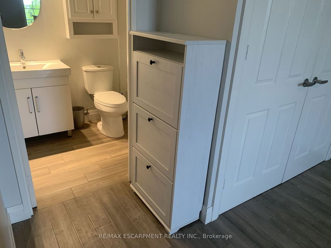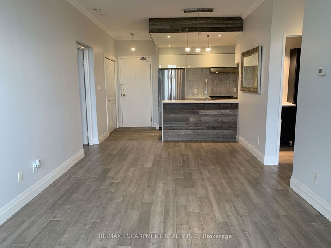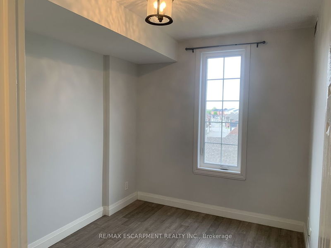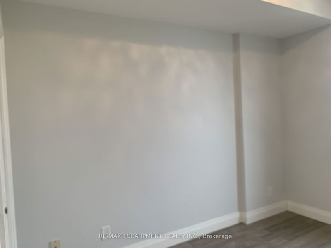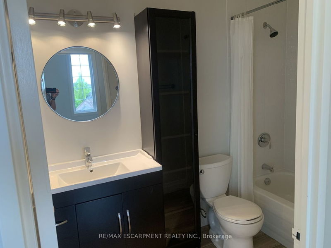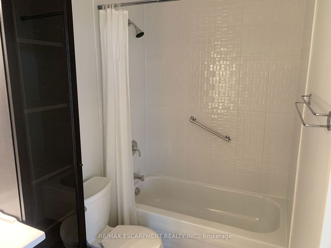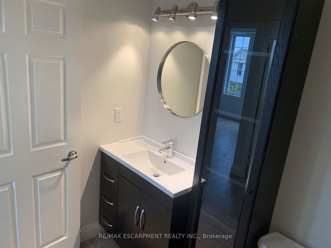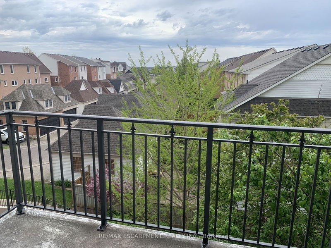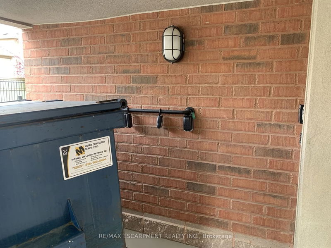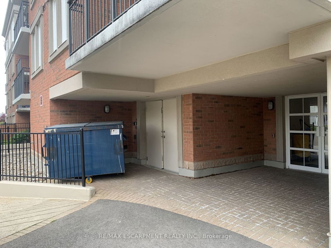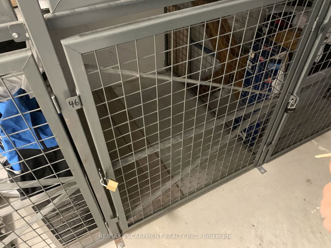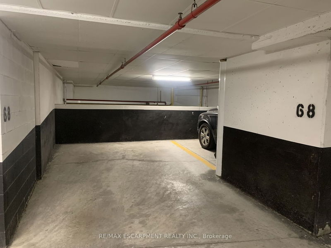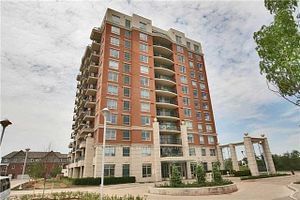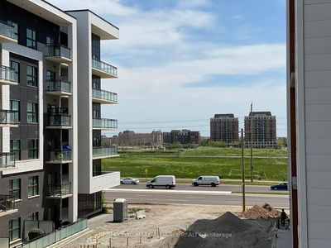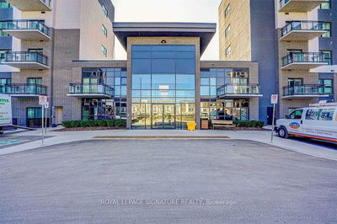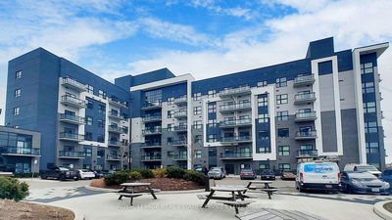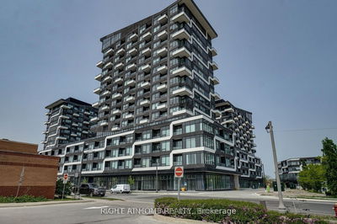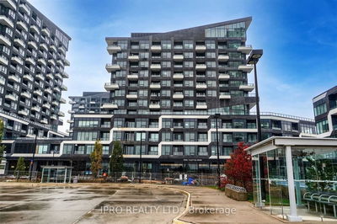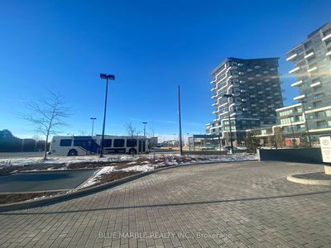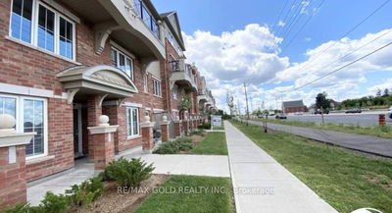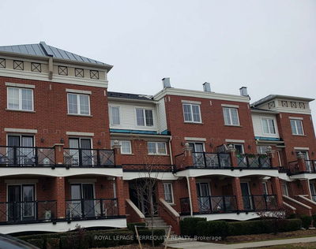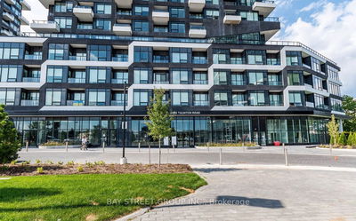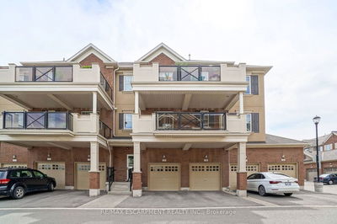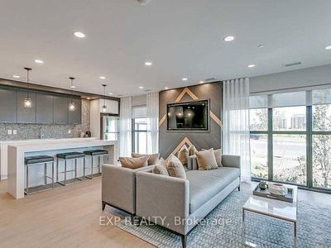Fabulous fully renovated penthouse apartment with 9 ceilings in a small boutique building. Situated in the heart of everything close to shopping, restaurants, College, Oakville Place, transit, easy access to major highways and the Go Station. Superb open concept carpet-free plan. Renovated kitchen with plenty of stunning glossy white cabinetry features Ceasar stone countertops including a 11' waterfall counter - great for those who love to cook. Ceramic tile backsplash & attractive barn board accents. Double stainless steel sink with designer faucet and stainless steel appliances. The LR/DR easily accommodates a dining room suite. A very efficient layout and split bedroom plan. Both the 4-Piece Ensuite Bathroom with designer style glass tub enclosure & 4-Piece Guest Bathroom have been renovated. Crown moulding, Zebra blinds, high baseboards. In-suite Laundry. Spacious balcony. 2 full-sized underground parking spaces and 1 locker. No pets or smoking please. AAA Tenants please!
Property Features
- Date Listed: Tuesday, May 14, 2024
- City: Oakville
- Neighborhood: River Oaks
- Major Intersection: Trafalgar/Dundas
- Full Address: 402-2301 Parkhaven Boulevard, Oakville, L6H 6V6, Ontario, Canada
- Living Room: Combined W/Dining, Hardwood Floor
- Kitchen: Stone Counter, Illuminated Ceiling
- Listing Brokerage: Re/Max Escarpment Realty Inc. - Disclaimer: The information contained in this listing has not been verified by Re/Max Escarpment Realty Inc. and should be verified by the buyer.

