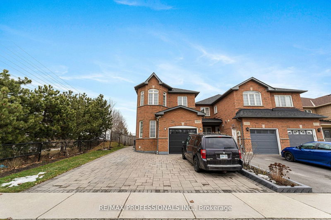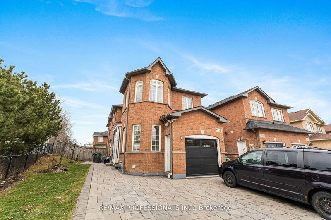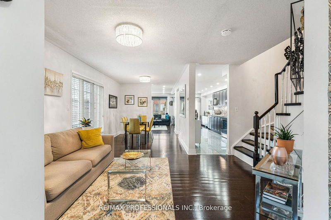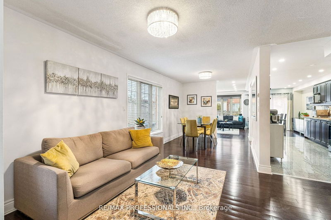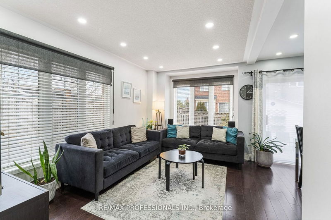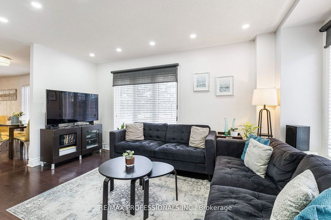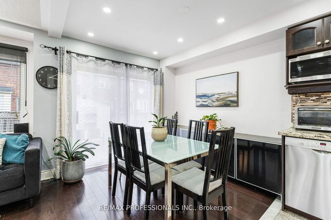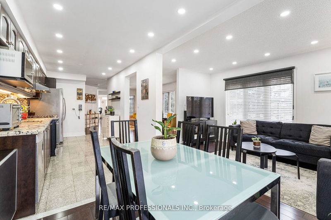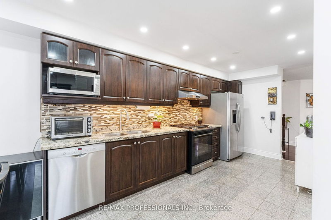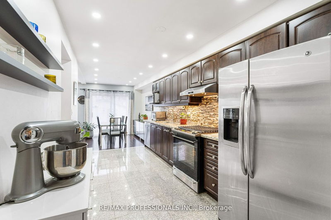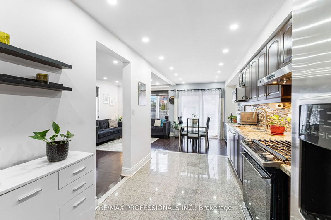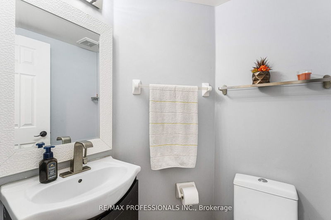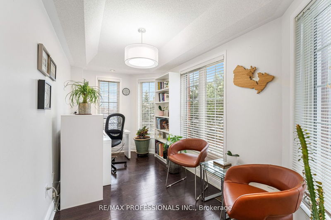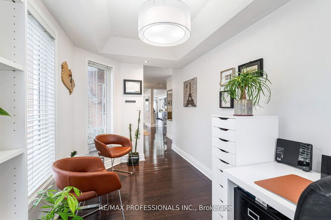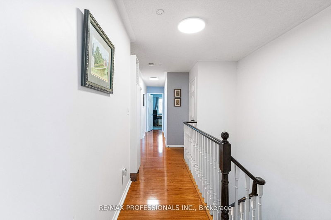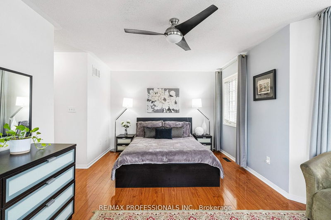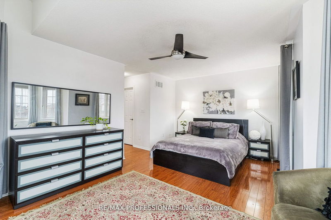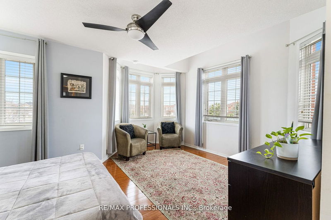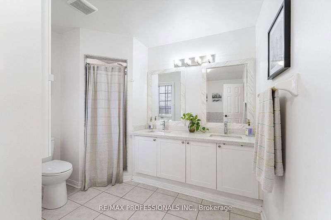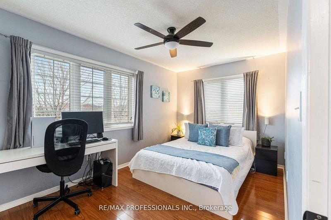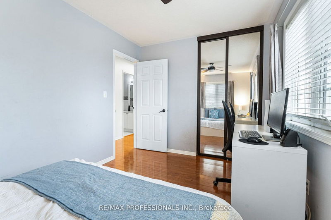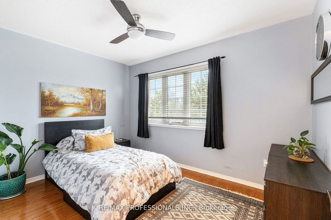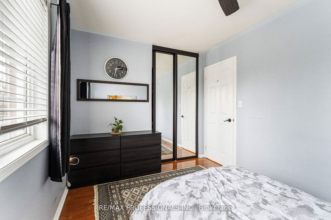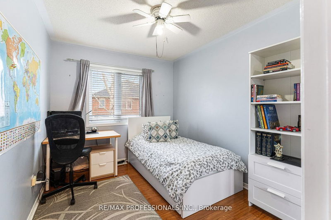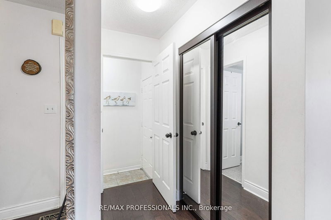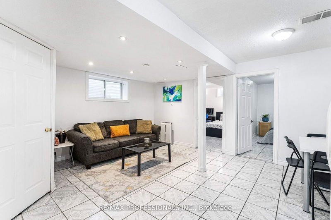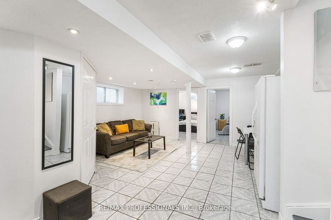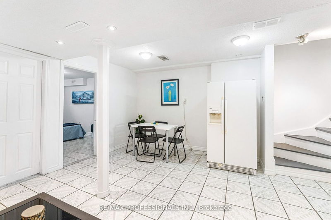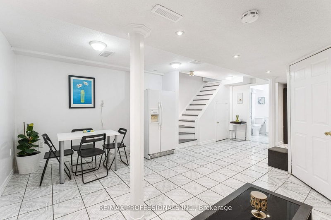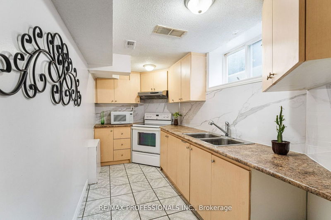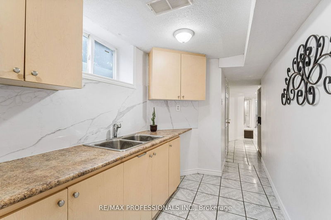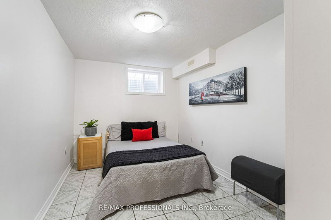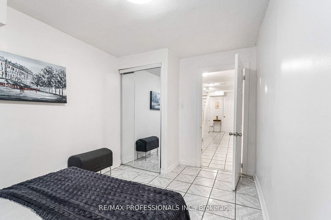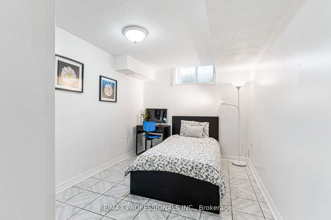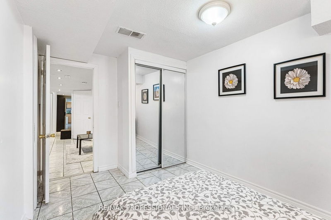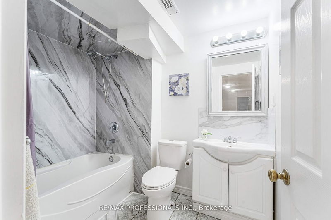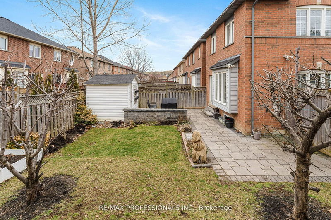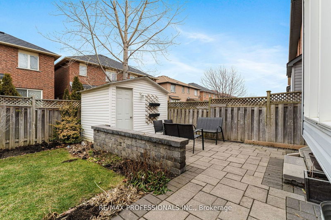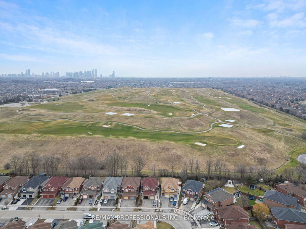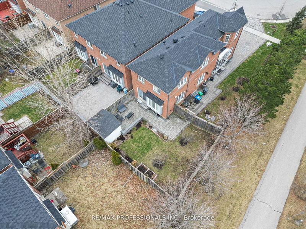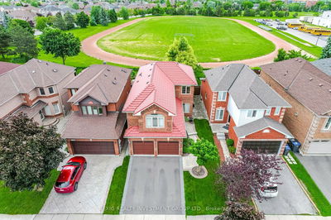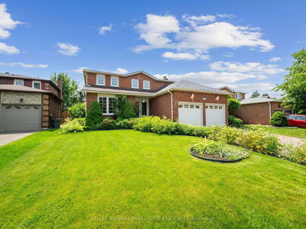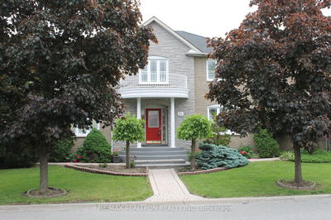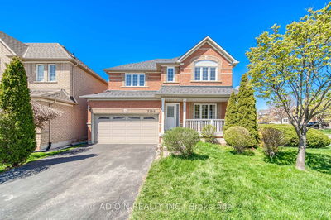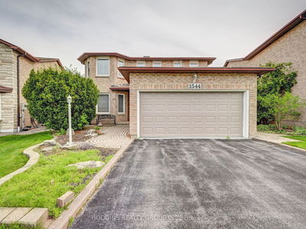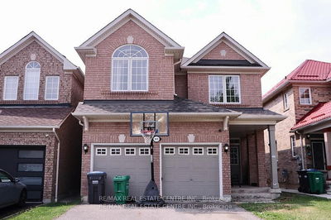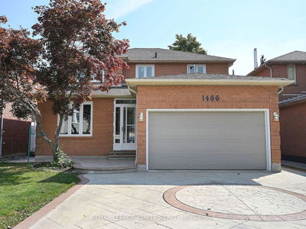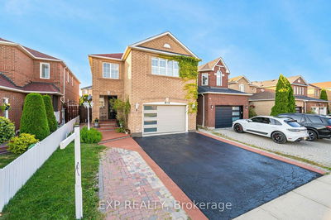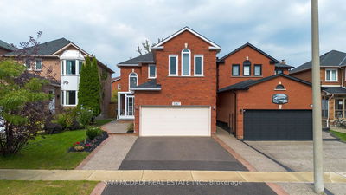Renovated 4 bdrm home with self-contained 2 Bdrm basement apartment nestled in the sought-after Heartland area of Mississauga. This home is perfectly positioned near major stores, Restaurants & Schools and conveniently accessible to Transit & Hwys 403/401. Step inside through the enclosed vestibule entrance to the main floor featuring a fabulous open-concept layout. Formal living & dining rm with rich hardwood fls, versatile main floor office/den, powder rm, cozy family rm & fully renovated kitchen with granite counters, stone backsplash, stainless steel appls & breakfast rm with walk-out to the backyard & patio. 2nd floor features a large primary bdrm with walk-in closet & 5pc ensuite with soaker tub & double sink stone vanity. 3 additional generous-sized bdrms ensure ample space for family & guests. A separate entrance leads to the fully finished basement with Living, Dining, 2 bdms, updated 4pc bath, Powder rm & kitchen. 1 Car garage & extra wide drive for 3 side-by-side parking.
Property Features
- Date Listed: Wednesday, May 15, 2024
- City: Mississauga
- Neighborhood: East Credit
- Major Intersection: Terry Fox Way/Britannia Rd W
- Full Address: 5935 Stonebriar Crescent, Mississauga, L5V 2T8, Ontario, Canada
- Living Room: Hardwood Floor, Combined W/Dining
- Kitchen: Granite Counter, Breakfast Area, W/O To Yard
- Family Room: Hardwood Floor, Open Concept, O/Looks Backyard
- Living Room: Ceramic Floor, Combined W/Dining, Above Grade Window
- Listing Brokerage: Re/Max Professionals Inc. - Disclaimer: The information contained in this listing has not been verified by Re/Max Professionals Inc. and should be verified by the buyer.

