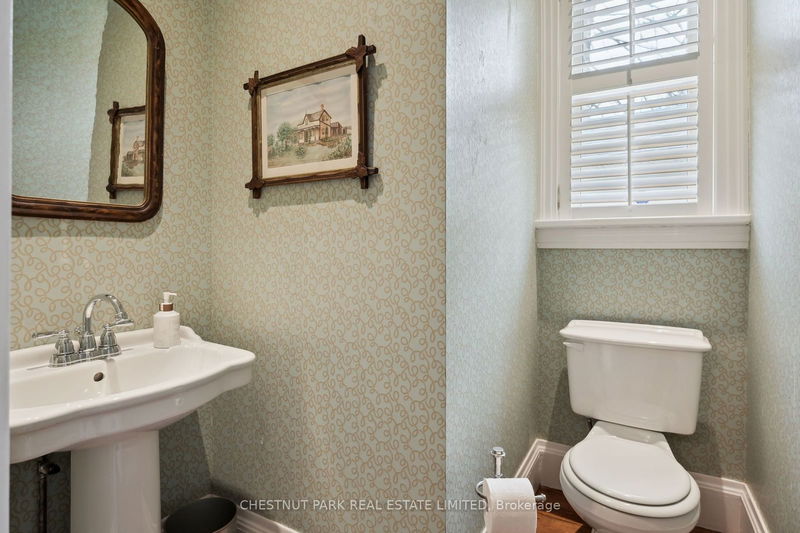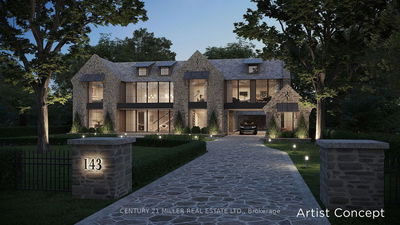The charm & character of one of Oakville's finest heritage homes welcomes you. Circa 1838, this 5 bdrm house has been extensively renovated with highest quality materials & attention to detail to create a home for today's modern family. Only a block from Lake Ontario waterfront & parks, or Oakville's finest shops & restaurants, the house sits on a spectacular landscaped 104x104 ft corner lot w/ 2 car garage. A 500sq ft wrap around porch, spacious foyer, main floor office w/ custom built-ins & dining room w/ gas fireplace are elements of the original home. The Gren Weis designed 2 story addition makes up the heart of the home w/ an open concept kit-breakfast room & living room w/side entrance & mudroom. A unique family room space has heated floors, gas fireplace & ceiling-to-floor windows which easily convert to screens. The primary bedroom details incl beamed ceiling, frpl, w-in closet & 5 pc ensuite. 4 other bdrms & 4pc bath complete the 2nd floor. A finished lower level a bonus!
Property Features
- Date Listed: Wednesday, May 15, 2024
- Virtual Tour: View Virtual Tour for 53 Dunn Street
- City: Oakville
- Neighborhood: Old Oakville
- Major Intersection: Corner of William & Dunn St
- Full Address: 53 Dunn Street, Oakville, L6J 3C4, Ontario, Canada
- Family Room: Stone Floor, Gas Fireplace, W/O To Patio
- Kitchen: Centre Island, B/I Appliances, Renovated
- Living Room: Open Concept, Fireplace, Beamed
- Listing Brokerage: Chestnut Park Real Estate Limited - Disclaimer: The information contained in this listing has not been verified by Chestnut Park Real Estate Limited and should be verified by the buyer.


















































