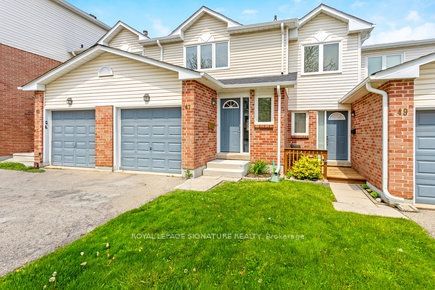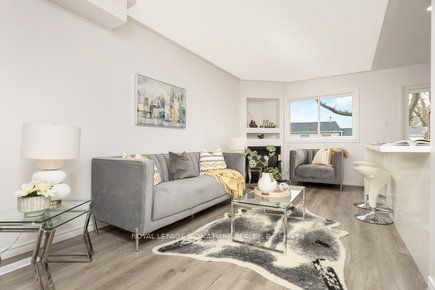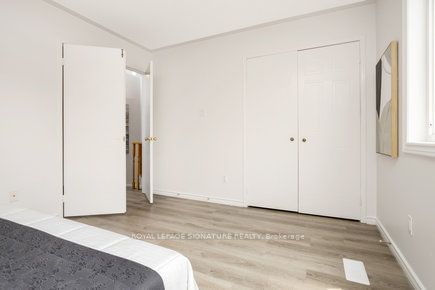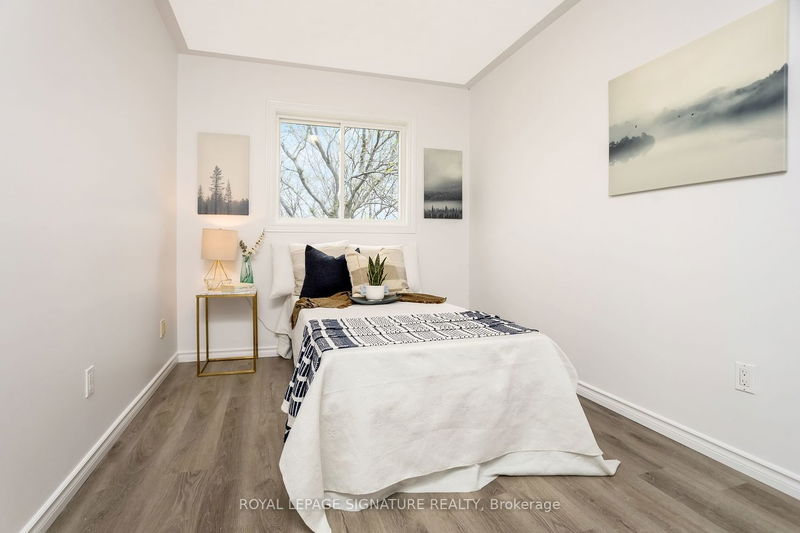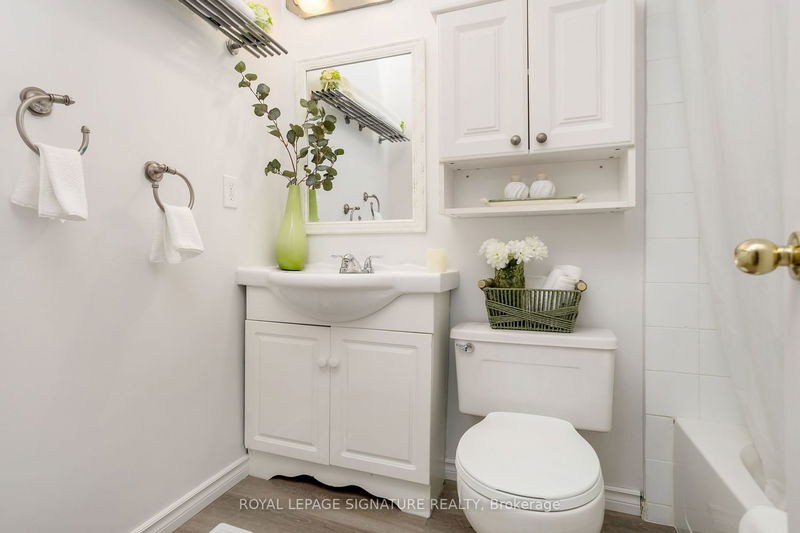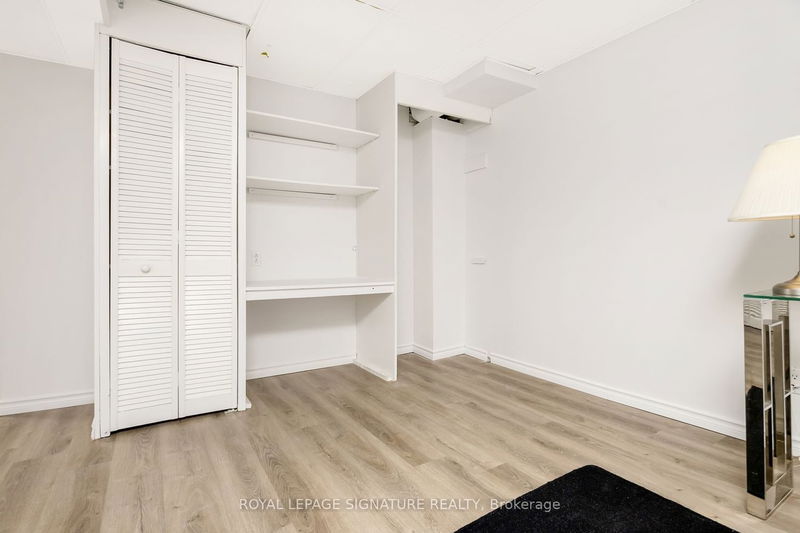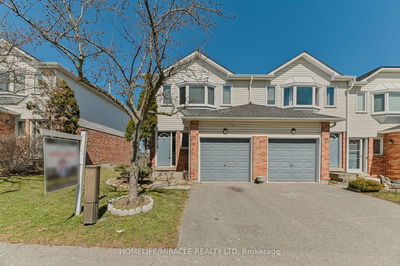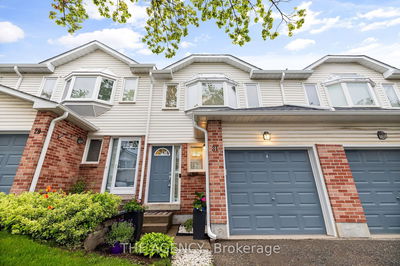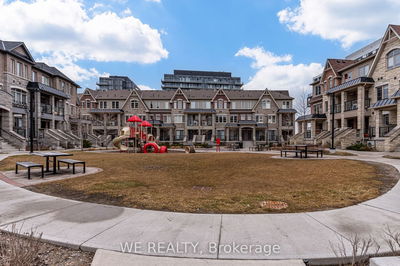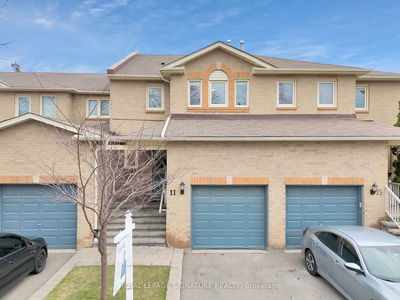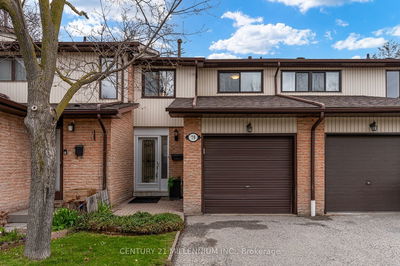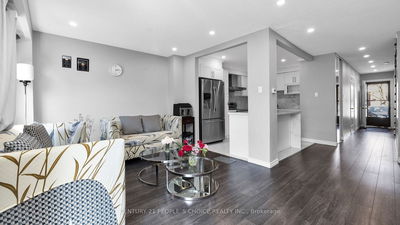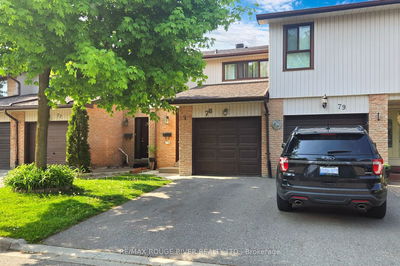A Must See!!! Fabulous Updated 3 Br Condo Town/Home, Fully Renovated Open Concept Kitchen With A Water Fall Quartz Counter Top. Finished Basement For Your Recreation, Office/Children Playroom. Roof Was Replaced 2023.
Property Features
- Date Listed: Wednesday, May 15, 2024
- Virtual Tour: View Virtual Tour for 47 Stewart Maclaren Road
- City: Halton Hills
- Neighborhood: Georgetown
- Full Address: 47 Stewart Maclaren Road, Halton Hills, L7G 5L8, Ontario, Canada
- Living Room: Combined W/Dining, Gas Fireplace, Laminate
- Kitchen: Open Concept, Ceramic Back Splash, Quartz Counter
- Listing Brokerage: Royal Lepage Signature Realty - Disclaimer: The information contained in this listing has not been verified by Royal Lepage Signature Realty and should be verified by the buyer.

