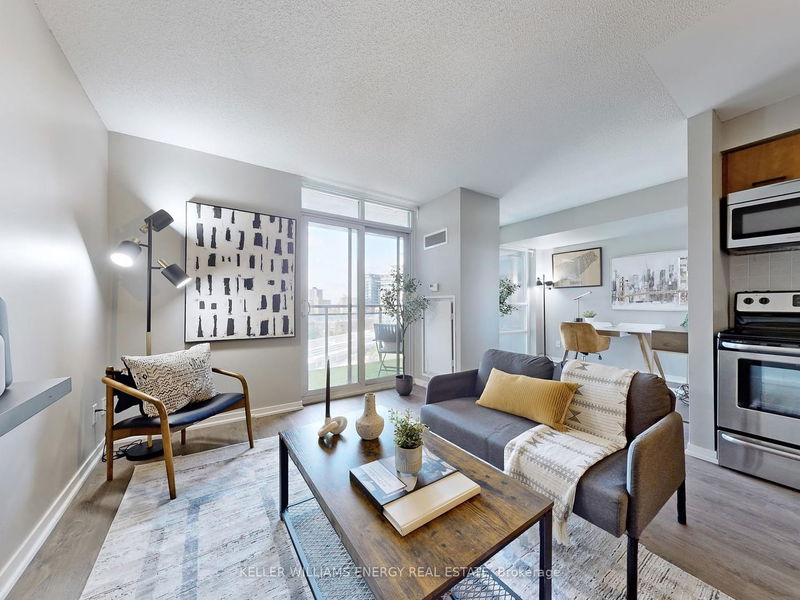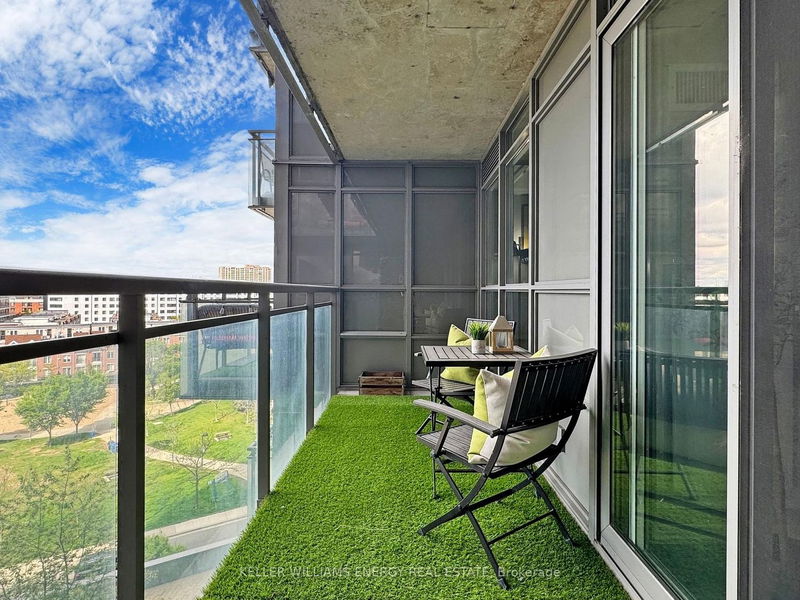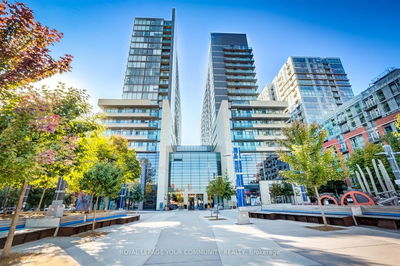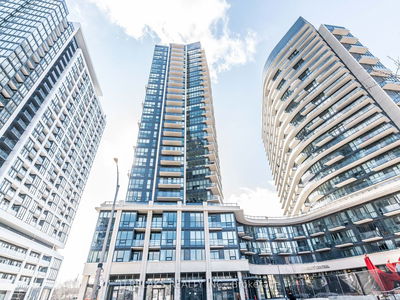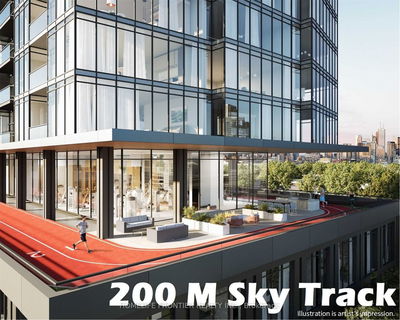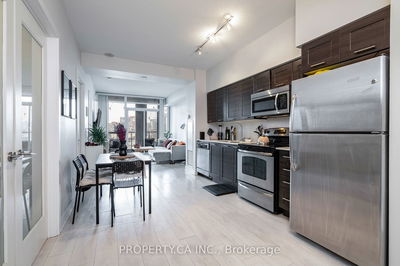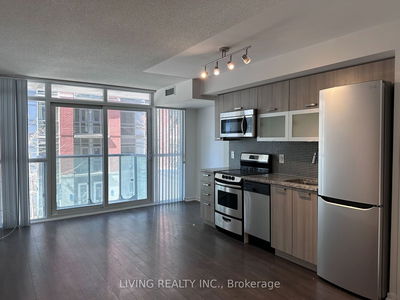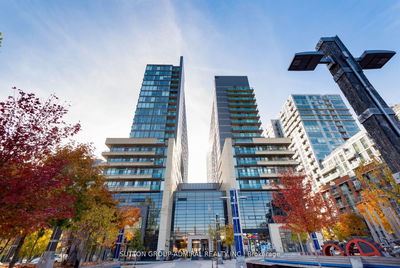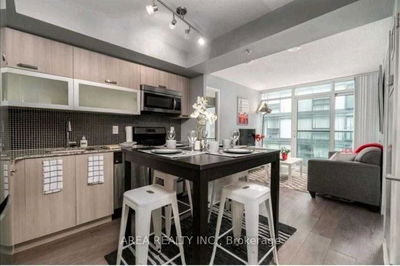Don't let this unique opportunity slip away of owning this rarely offered 2+1 bedroom unit. This Liberty Village condo comes complete with a sprawling walkout balcony over looking green space with park views. The underground parking spot comes complete with a convenient double bike rack, alongside a spacious locker for all your storage essentials. Step inside to discover an inviting open-concept floor plan, featuring a thoughtfully designed split bedroom layout, ample bedroom closets, a semi en-suite washroom, and the added convenience of in-suite laundry. Recent updates have elevated the space with sleek luxury vinyl plank floors and more! The generous sized den area offers versatility as a home office or unique dining space, while the grand open living room and kitchen area beckon for lively gatherings or the addition of a stylish kitchen island or breakfast bar. Enjoy the ultimate convenience of having everything within walking distance, from premier shopping and dining destinations to seamless access to TTC, GO transit, and amazing waterfront trails. The building offers an array of exceptional amenities, including a dedicated 24-hour concierge, a rejuvenating heated pool, a tranquil sauna, an inviting hot tub, a state-of-the-art gym, a vibrant games room, and so much more! Explore the endless possibilities offered by this remarkable building and spacious unit. You wont be disappointed.
Property Features
- Date Listed: Thursday, May 16, 2024
- City: Toronto
- Neighborhood: South Parkdale
- Major Intersection: King & Dufferin
- Full Address: 811-38 Joe Shuster Way, Toronto, M6K 0A5, Ontario, Canada
- Living Room: Vinyl Floor, Combined W/Dining, Balcony
- Kitchen: Vinyl Floor, Stainless Steel Appl, Granite Counter
- Listing Brokerage: Keller Williams Energy Real Estate - Disclaimer: The information contained in this listing has not been verified by Keller Williams Energy Real Estate and should be verified by the buyer.







