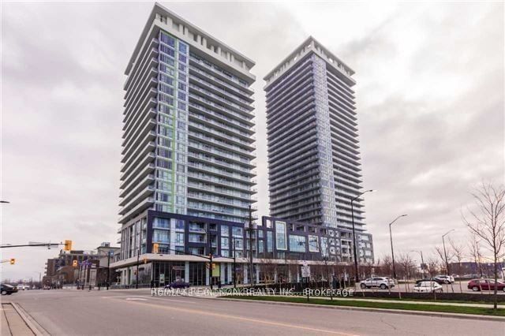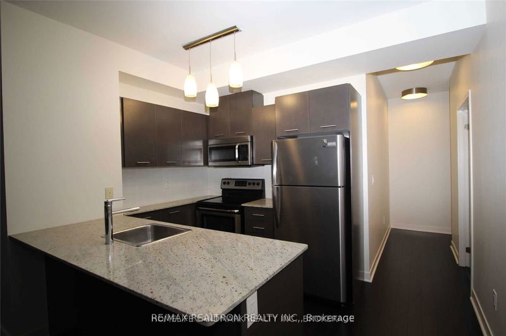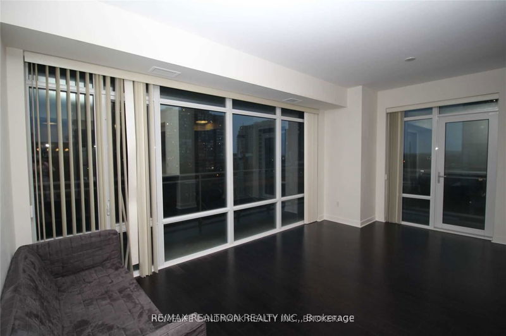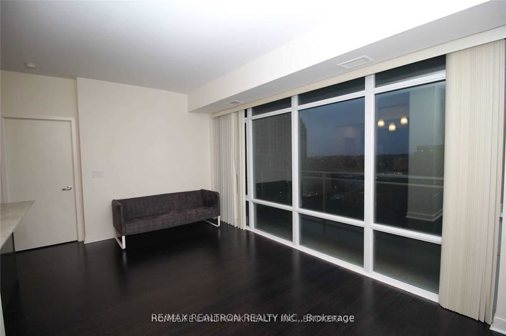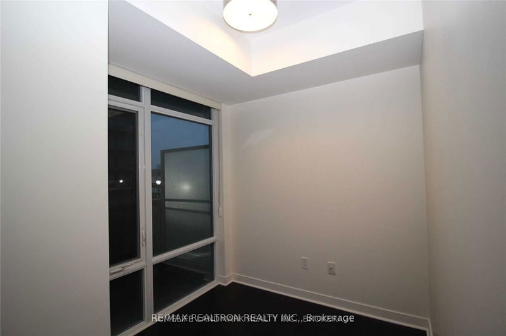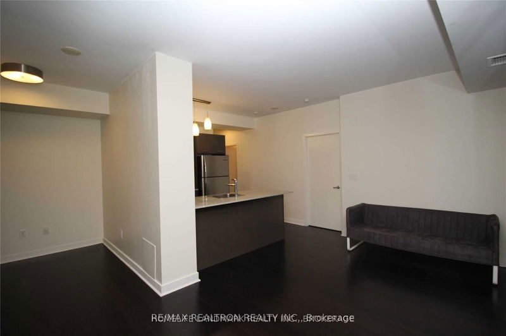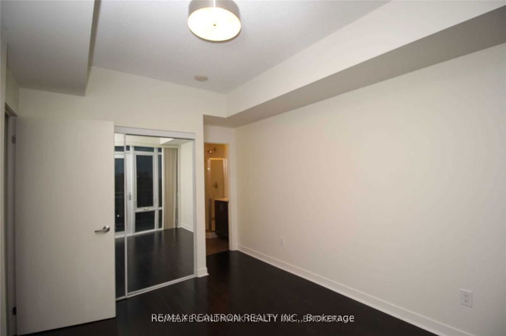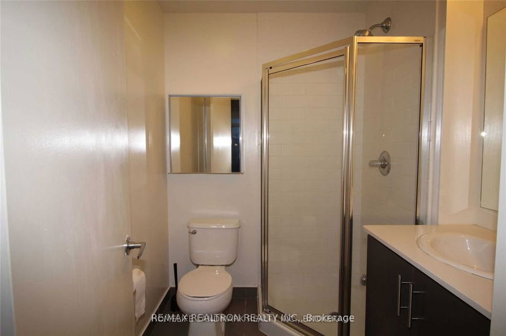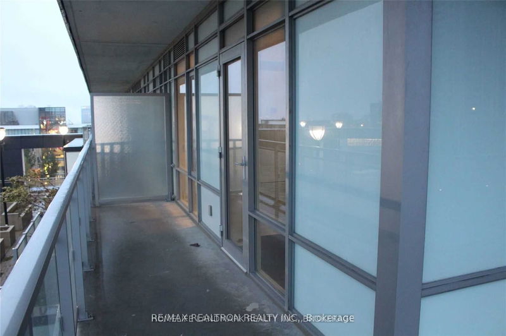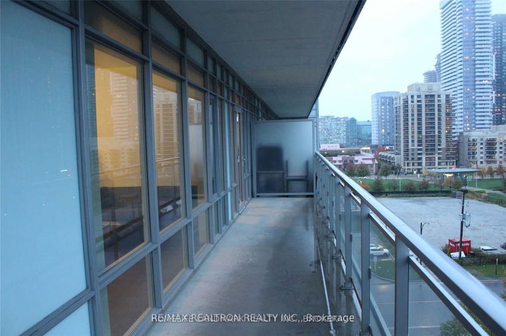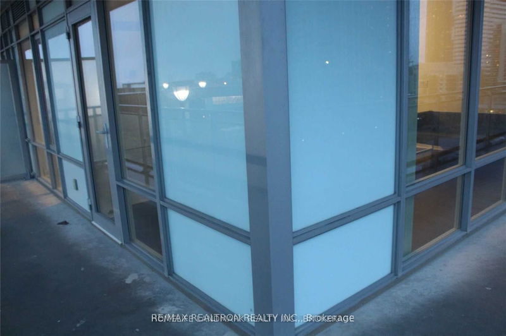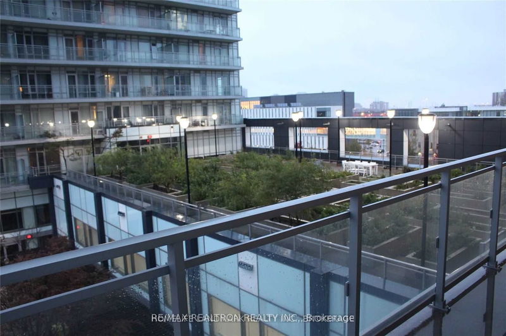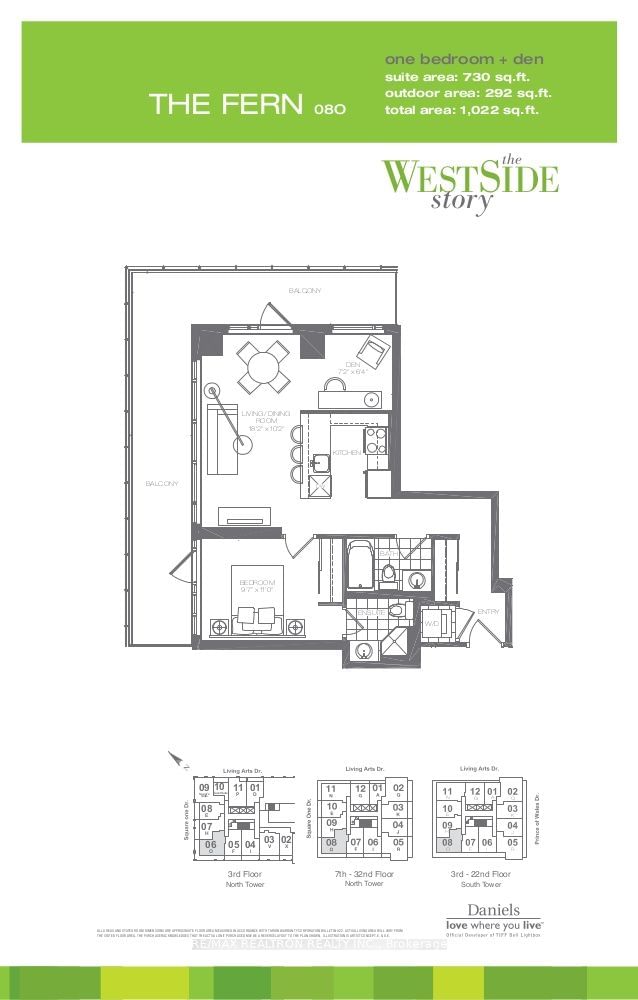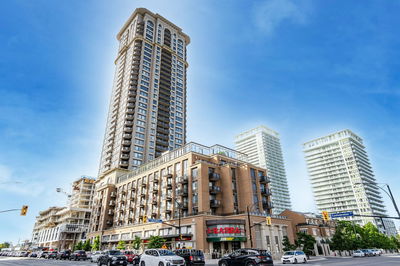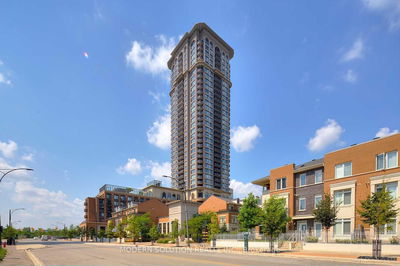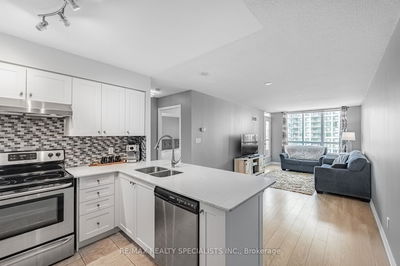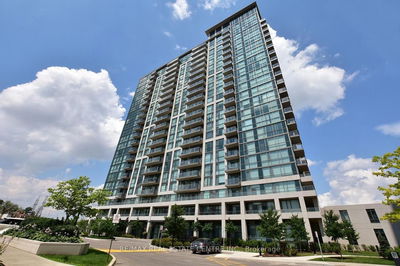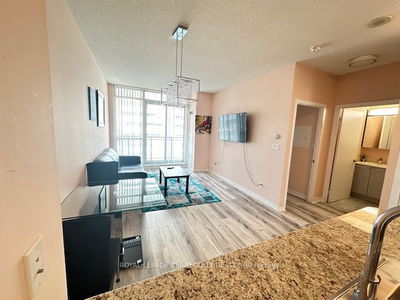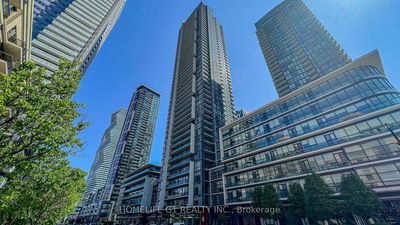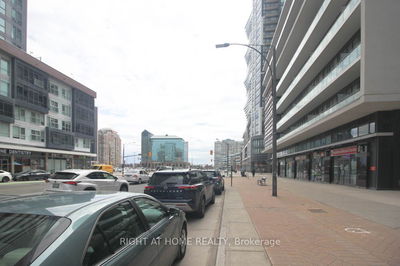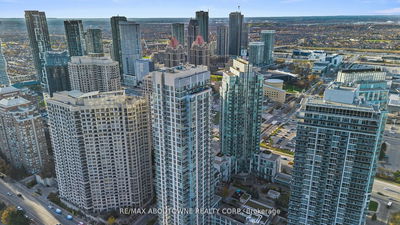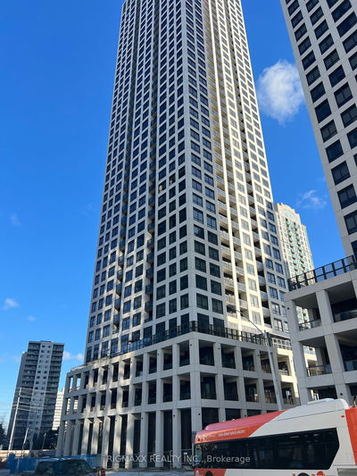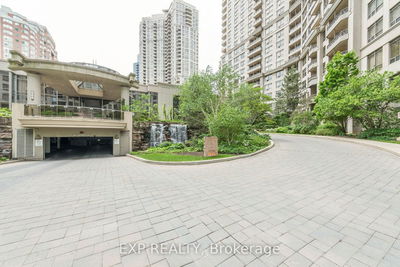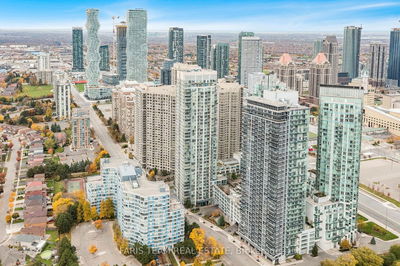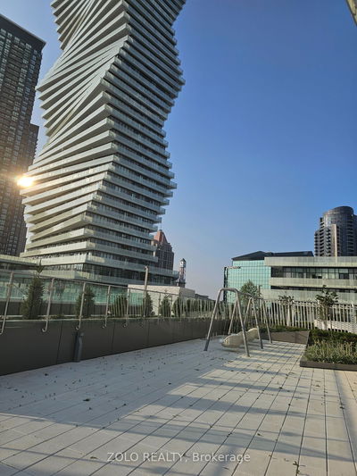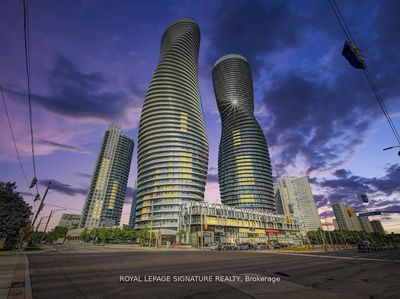Prime Location with perfect flr plan. One Bedroom Plus Den, Den can be 2nd bedroom with window/unblock view, 2 Full Bathroom, Open concept kitchen with Granite Counter top, Hardwood flr through out, flr to ceiling window, Over sized balcony, 9 ft ceiling, Great City View, Excellent Amenities incl: basketball crt, Gym, Rooftop Garden, Party Rm. Walking distance to Square One, Theatre and Public Transit.
Property Features
- Date Listed: Wednesday, May 15, 2024
- City: Mississauga
- Neighborhood: City Centre
- Major Intersection: Lining Arts/Prince of Wales
- Full Address: 708-365 Prince Of Wales Drive, Mississauga, L5B 0G6, Ontario, Canada
- Living Room: W/O To Balcony, Hardwood Floor, Combined W/Dining
- Kitchen: Granite Counter, Stainless Steel Appl, Breakfast Bar
- Listing Brokerage: Re/Max Realtron Realty Inc. - Disclaimer: The information contained in this listing has not been verified by Re/Max Realtron Realty Inc. and should be verified by the buyer.

