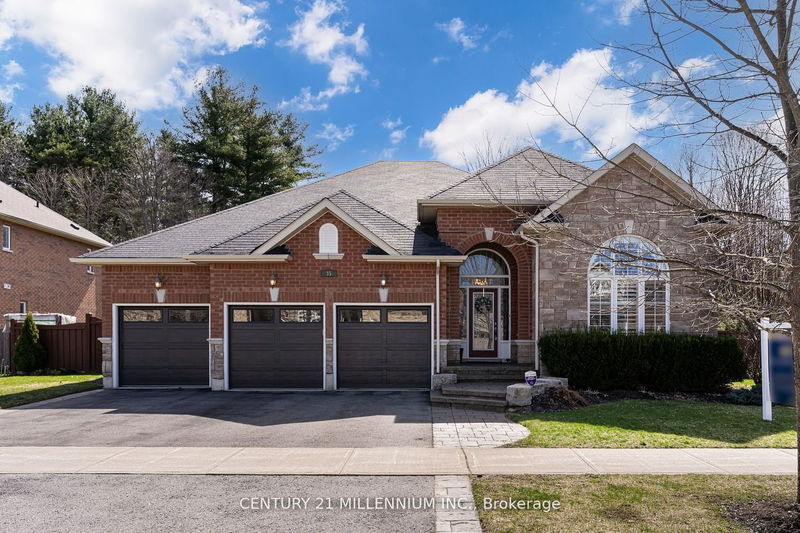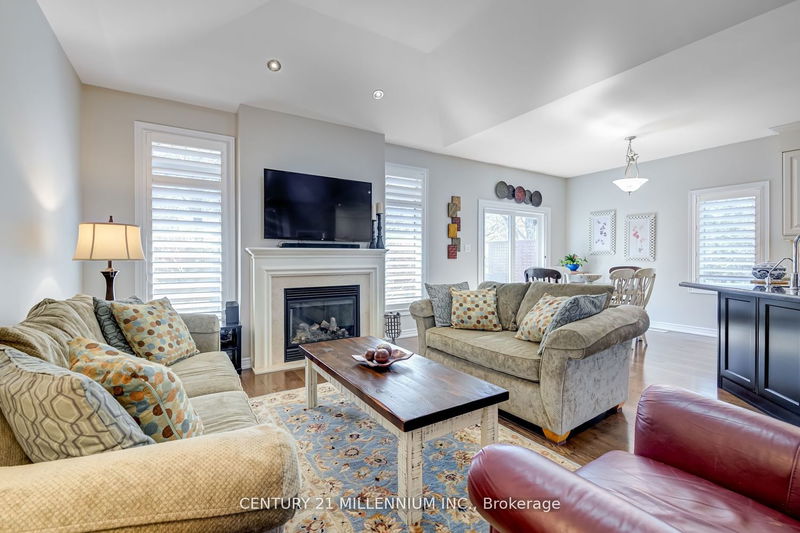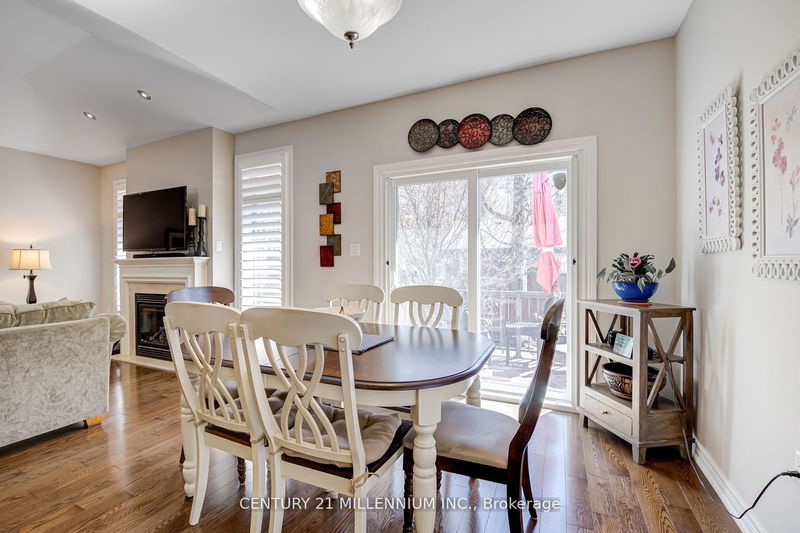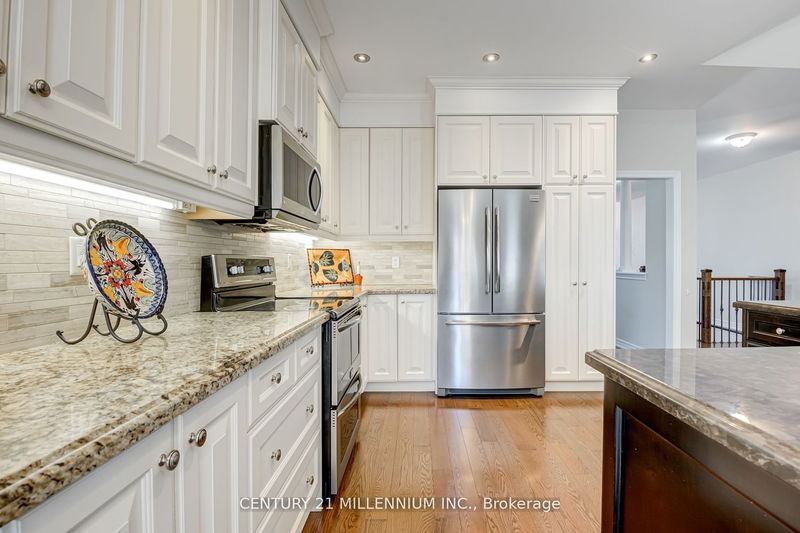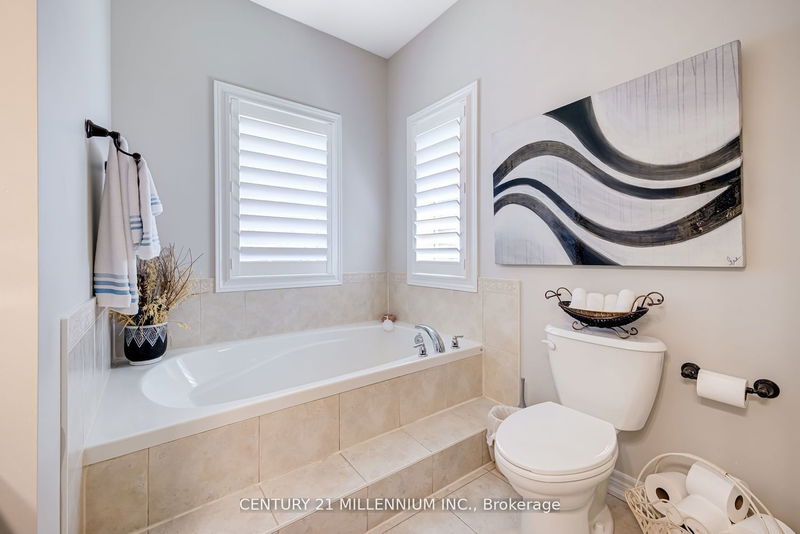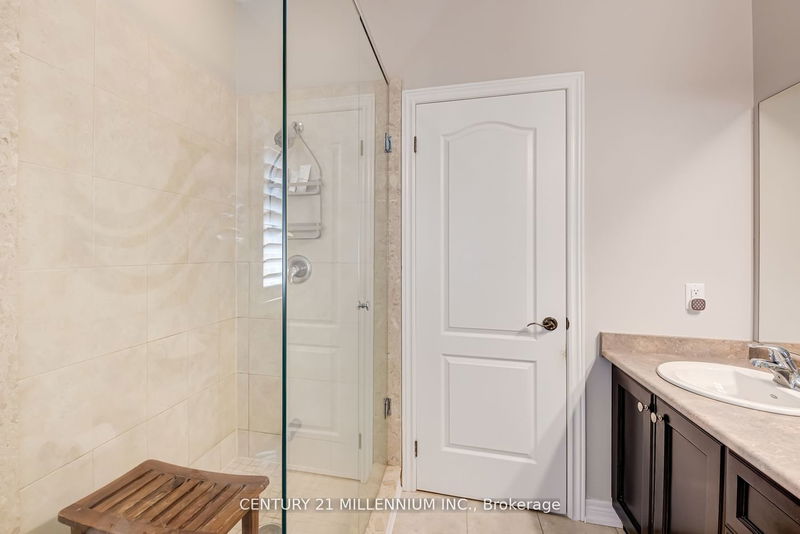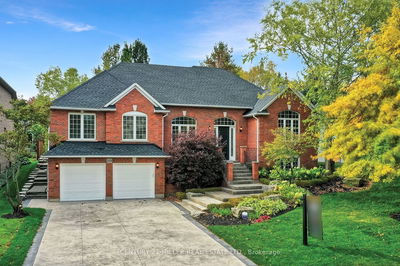Caledon East Estate stone & brick bunglaow w/ a sprawling 2,615 sqft main flr w/ potential of 5,230 sqft of finished living space on quiet desirable street siding onto park & backing onto wooded tree lots, 3 bdrm 3 bath 3 car garage 6 car parking soaring 9 to 11 ft+ ceiling st-out & 2 separate entrances to the bsmt for multi generation family living, bsmt aprt, Rec rm or all the above. Custom front walkway/covered porch to spacious foyer, soaring smooth ceilings. Front family rm or executive office w/ 2 tiered windows, Cali shutters hrdwd flrs flow into the O/C layout, grand dining & great rm w/ vaulted 11ft+ ceilings, custom gas f/p & mantle. Dream entertainers custom kitch, marble island cntrs, granite rear counters, s/s appli, reverse osmosis filtration, Magic brand sliding dr w/o to composite deck & 17x35ft patio w/ quiet peaceful views of trees & woods. 6 zoned irrigation. 2 Queen sz bdrms w/ jack & jill 4pc bath King sz mstr retreat w/i closet, glass shower, soaker tub, Dbl sinks. 3 car Garage access w/ main flr laundry room. Massive bsmt w/ 2 sep staircases,1 from laundry rm for in-law/ bsmt aprtmt 2ndfrom homes centre stairs w/ 2 bsmt doors potential to create 3 sep living spaces, above grade windows
Property Features
- Date Listed: Thursday, May 16, 2024
- Virtual Tour: View Virtual Tour for 35 Borland Crescent
- City: Caledon
- Neighborhood: Caledon East
- Full Address: 35 Borland Crescent, Caledon, L7C 3M4, Ontario, Canada
- Family Room: Hardwood Floor, California Shutters, Vaulted Ceiling
- Kitchen: Marble Counter, Stainless Steel Appl, Pot Lights
- Listing Brokerage: Century 21 Millennium Inc. - Disclaimer: The information contained in this listing has not been verified by Century 21 Millennium Inc. and should be verified by the buyer.

