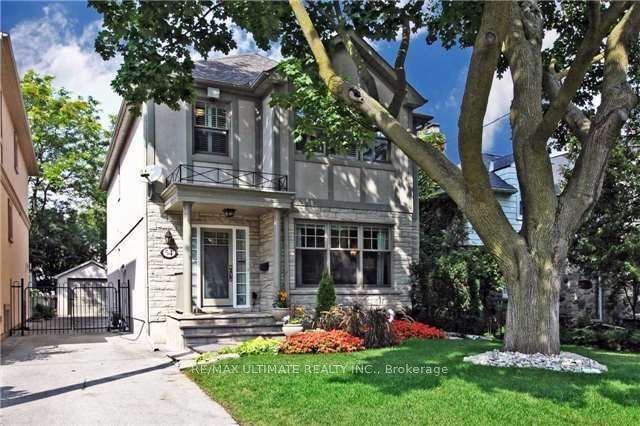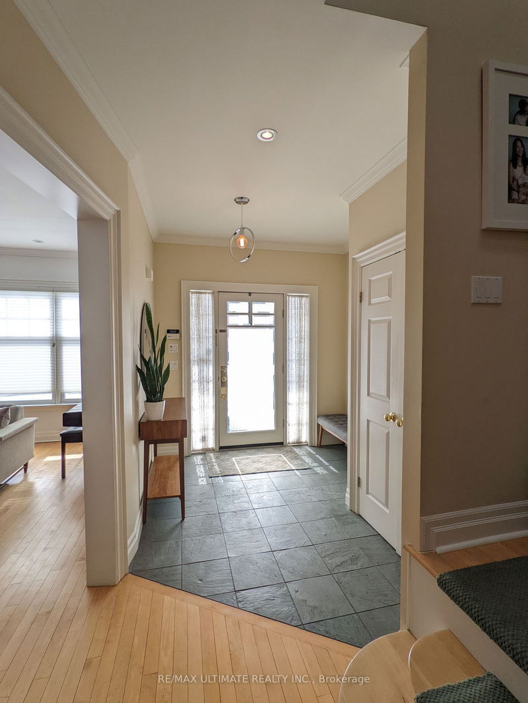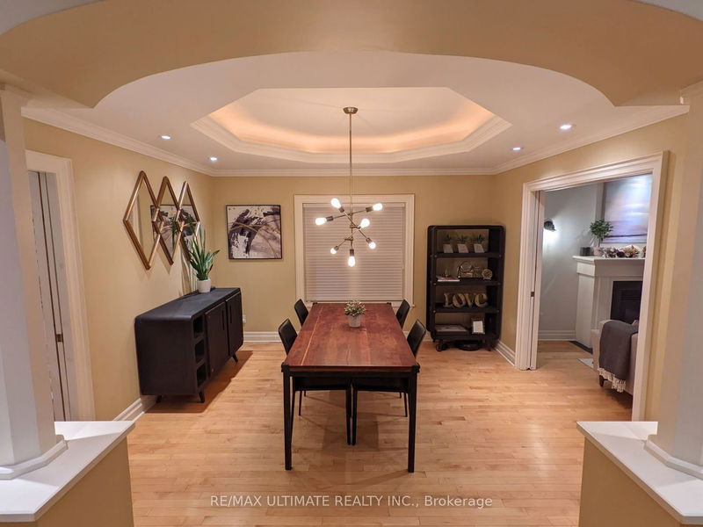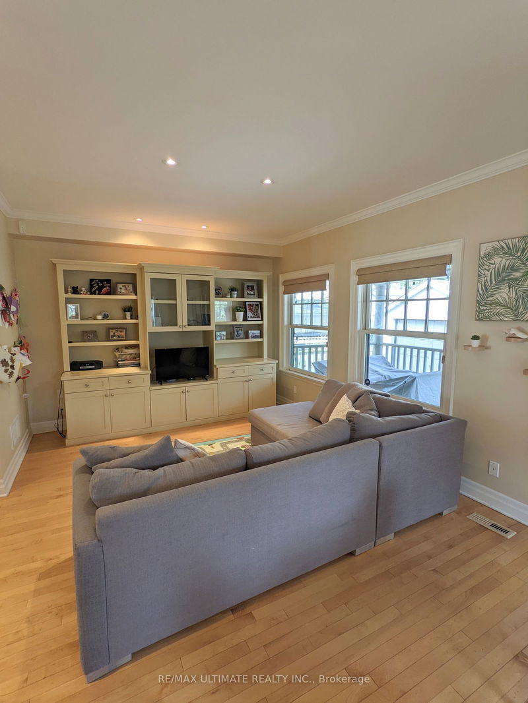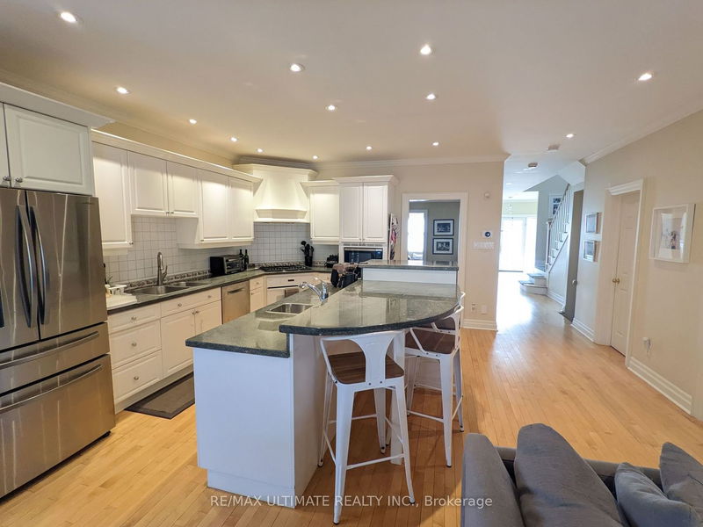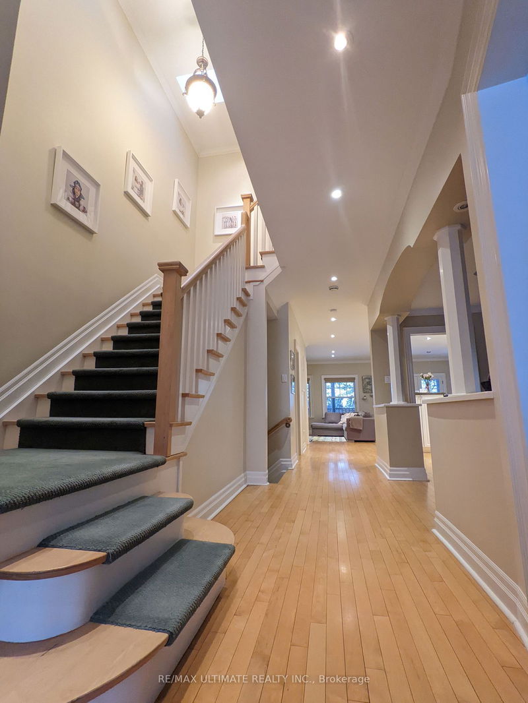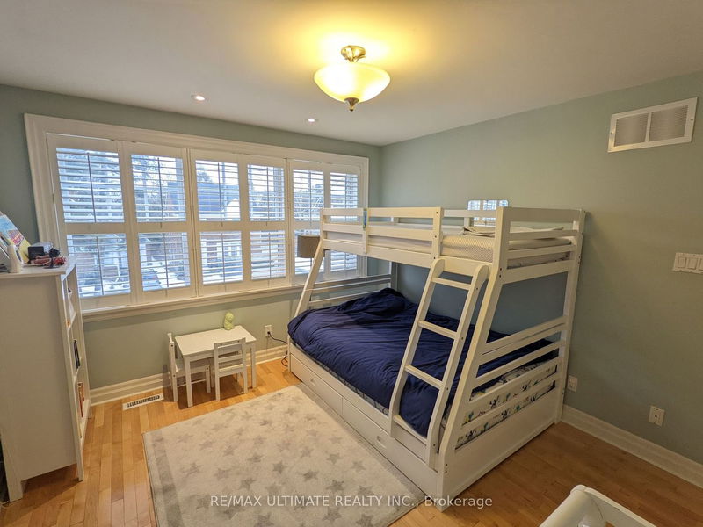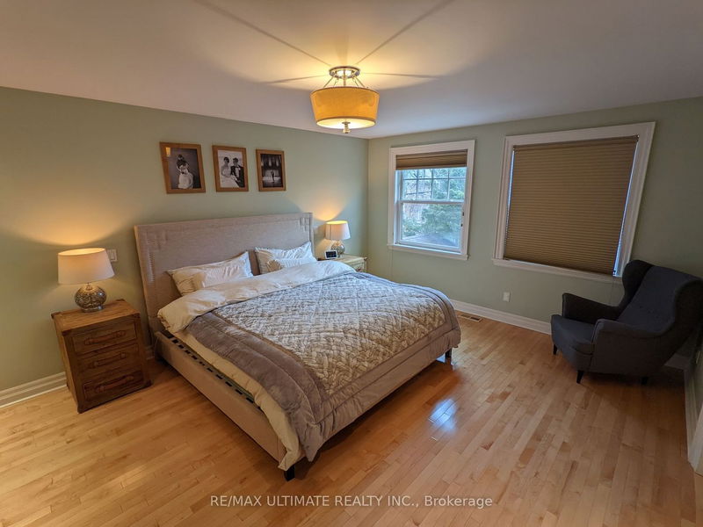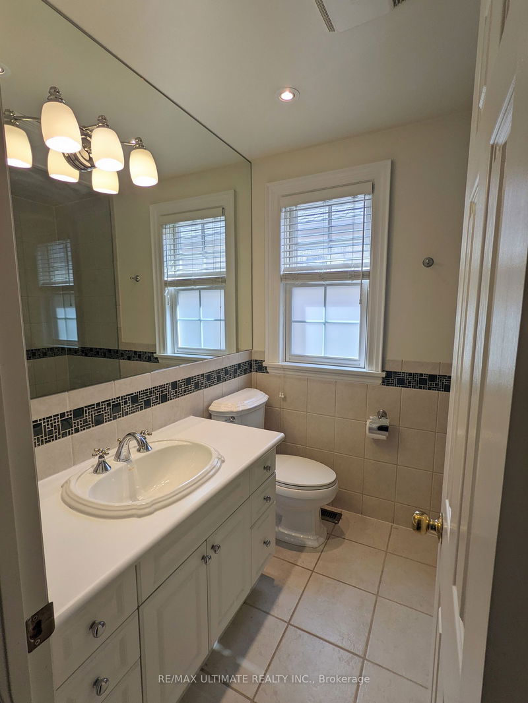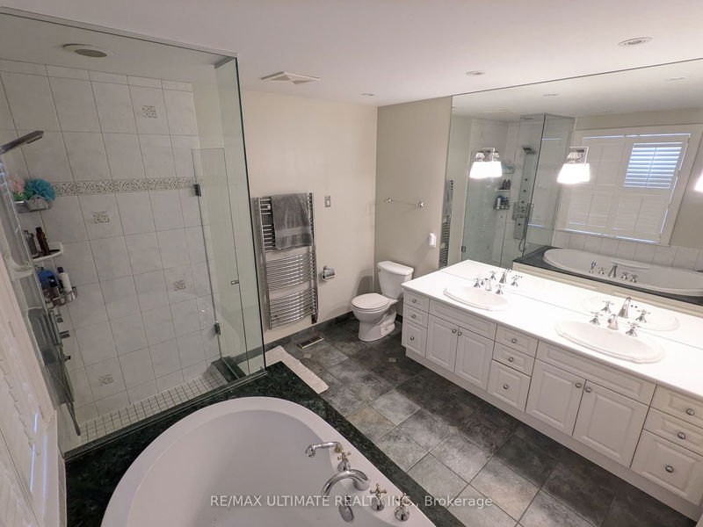The Kingsway South - Beautiful & Spacious Family Home in an unbeatable neighborhood. Highly desirable Lambton-Kingsway School Catchment. Five Plus One Bedroom W/Fully Finished Basement. Bright Living Room W/Gas Fireplace, Formal Dining Room W/Coffered Ceilings. Open Concept Eat-In Kitchen W/ Fam Room & Walk Out To Backyard & Patio/Deck. Spacious Master Bedroom W/ 5 Piece Ensuite & Large Walk-In Closet. 4 additional bedrooms. Professionally Finished Basement W/Gas Fireplace and another Bedroom & Full Bathroom. This is not one you want to miss.
Property Features
- Date Listed: Thursday, May 16, 2024
- City: Toronto
- Neighborhood: Kingsway South
- Major Intersection: Royal York And Bloor
- Living Room: Hardwood Floor, Gas Fireplace, Wall Sconce Lighting
- Kitchen: Hardwood Floor, Combined W/Family, Centre Island
- Family Room: Hardwood Floor, Combined W/Kitchen, W/O To Deck
- Listing Brokerage: Re/Max Ultimate Realty Inc. - Disclaimer: The information contained in this listing has not been verified by Re/Max Ultimate Realty Inc. and should be verified by the buyer.

