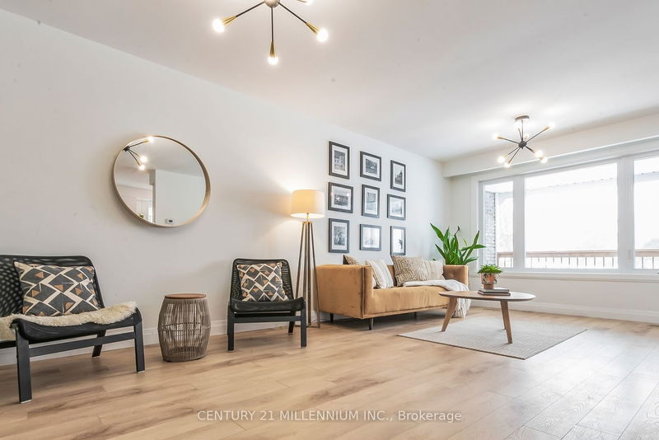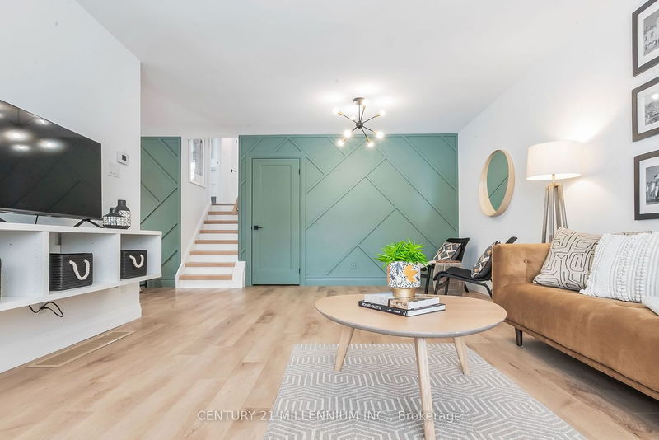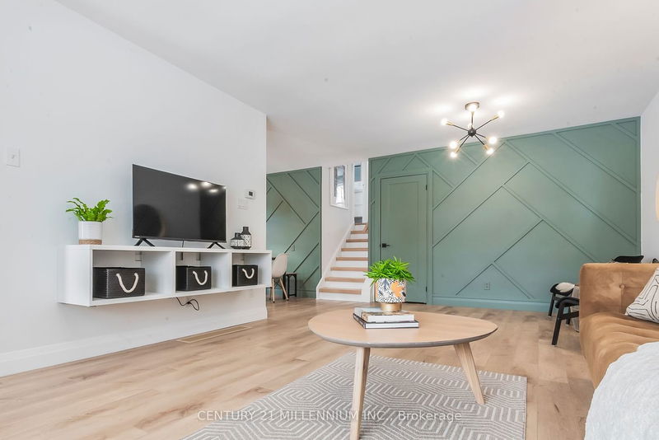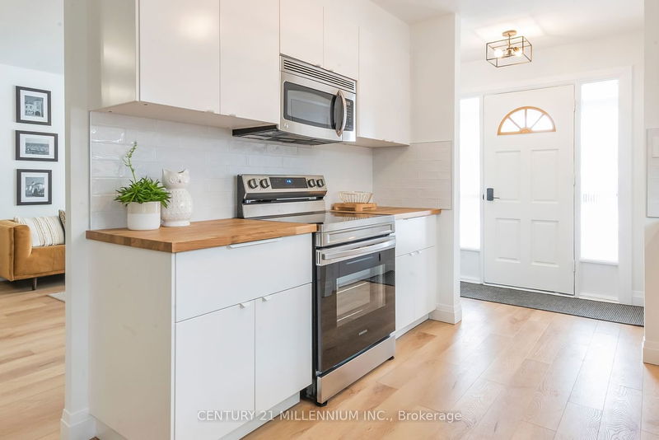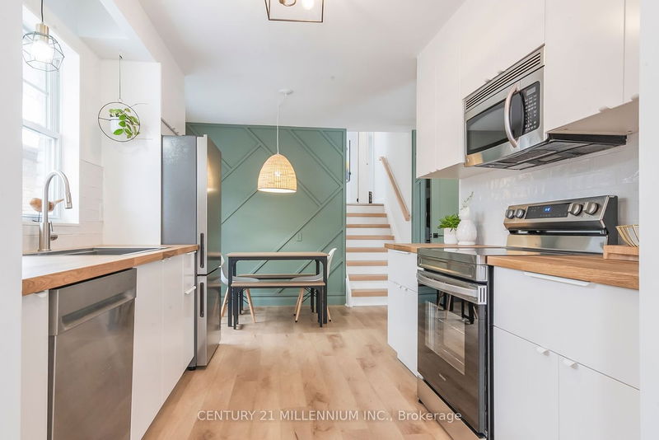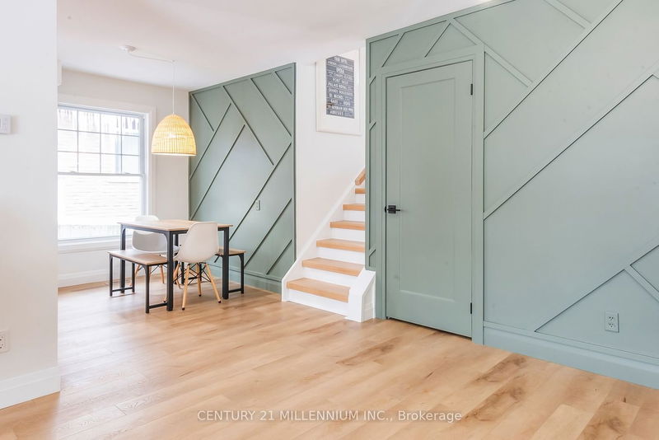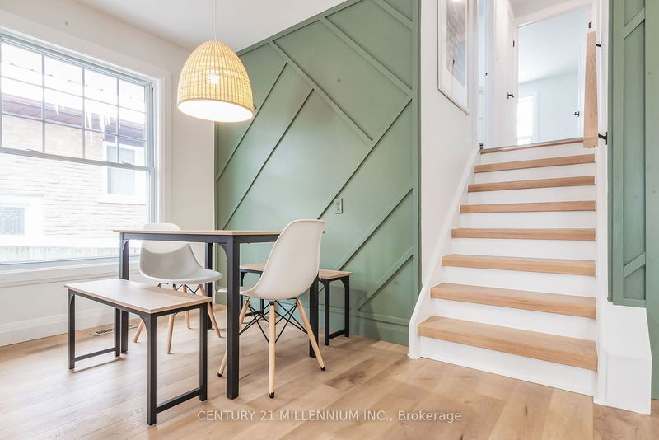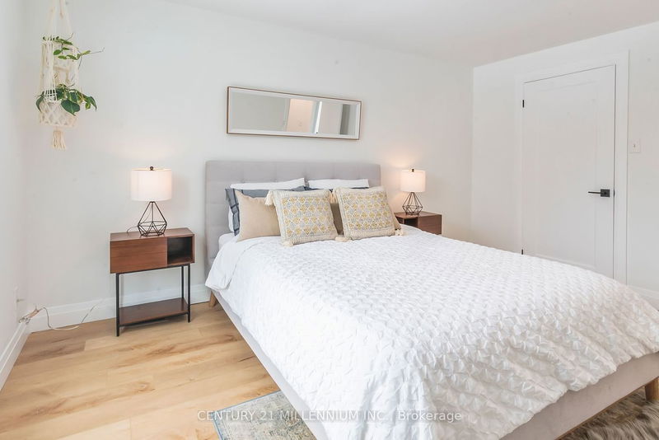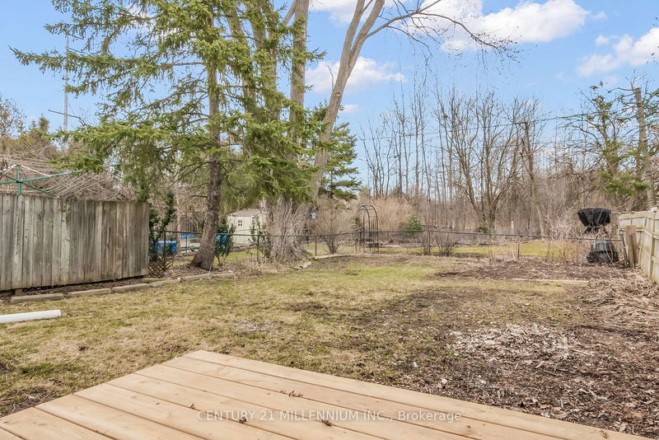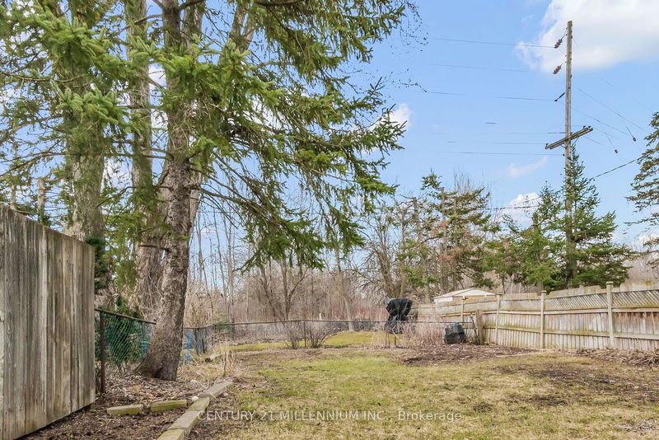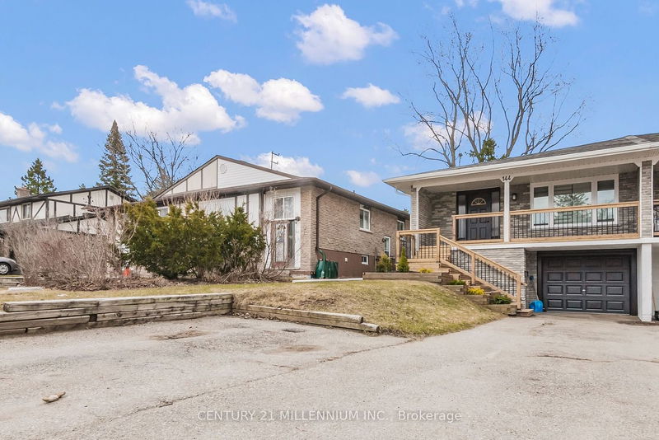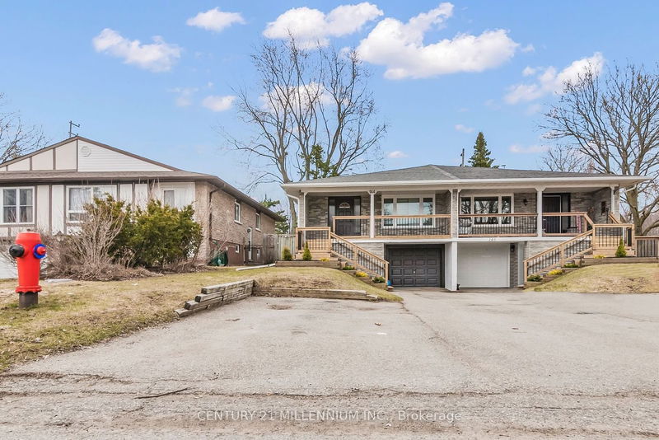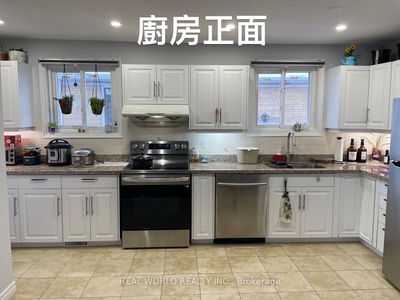Welcome to your new home! This charming property boasts an eye-catching exterior with landscaped gardens, new siding, and a welcoming entryway featuring recently updated stairs and railing across the covered porch. Step inside the upper unit and be greeted by a bright and airy living area, complemented by a large picture window that floods the space with natural light. The seamless design connects the living room to the dining area and galley-style kitchen, which showcases sleek cabinetry, stylish countertops, and stainless steel appliances. For added convenience, laundry facilities have been thoughtfully added to this level. You'll find a beautifully appointed 4-piece bathroom serving two bedrooms, each featuring large windows to brighten up the space. The primary bedroom is a true retreat, boasting two closets, one of which is a spacious walk-in. This upper unit offers up to three driveway parking spots, and a large backyard, perfect for enjoying the outdoors. Located in a desirable neighborhood close to parks, this property is the ideal place to call home. Don't miss out on this fantastic rental opportunity!
Property Features
- Date Listed: Thursday, May 16, 2024
- City: Orangeville
- Neighborhood: Orangeville
- Major Intersection: Townline/Dawson/Cardwell
- Full Address: Upper-144 Dufferin Street, Orangeville, L9W 1X2, Ontario, Canada
- Living Room: Vinyl Floor
- Kitchen: Vinyl Floor
- Listing Brokerage: Century 21 Millennium Inc. - Disclaimer: The information contained in this listing has not been verified by Century 21 Millennium Inc. and should be verified by the buyer.




