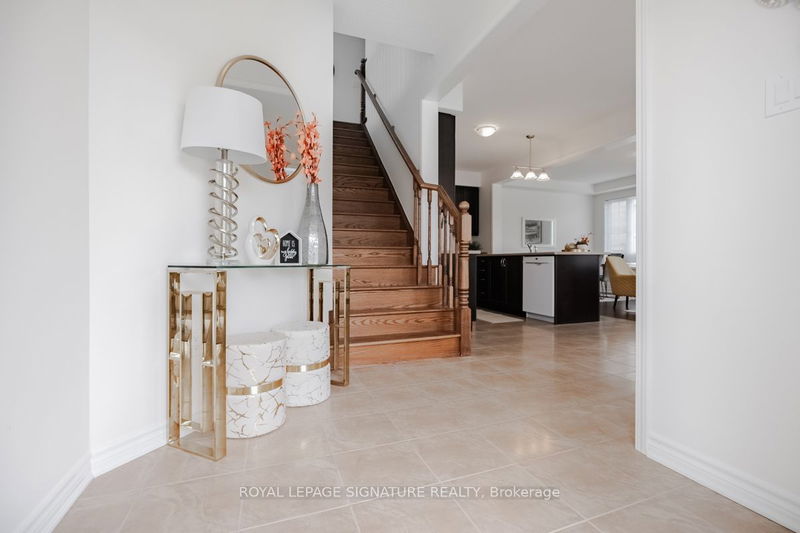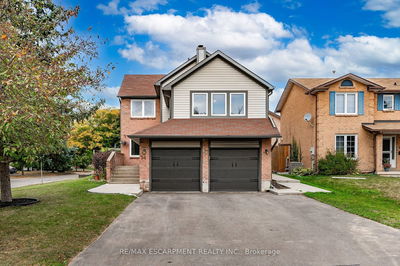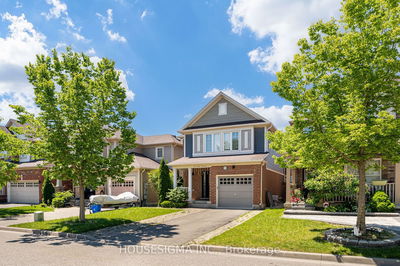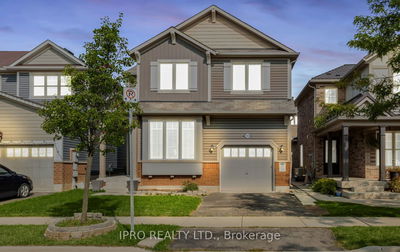Lovely detached home in the prestigious Ford community. This cozy corner property boasts 3 bedrooms and 3 washrooms. Built by Mattamy, it features a practical layout with a 9' ceiling on the main floor. Plenty of windows allow for natural light to fill the space. The home has been freshly painted with a designer touch in April 2024. The kitchen has been upgraded and includes an island, breakfast bar, and ample cabinet space. Wooden staircase adds a classic touch. The upper floor family room could easily serve as a 4th bedroom if needed. The primary bedroom includes a 4pc ensuite and walk-in closet. The 2nd and 3rd bedrooms are spacious. Laundry is conveniently located on the 2nd level. Access the home directly from the double car garage. Enjoy outdoor cooking with the gas BBQ line in the fenced backyard. Located close to major amenities, schools, parks, and downtown Milton.
Property Features
- Date Listed: Friday, May 17, 2024
- Virtual Tour: View Virtual Tour for 405 Clarkson Gate
- City: Milton
- Neighborhood: Ford
- Full Address: 405 Clarkson Gate, Milton, L9E 0B8, Ontario, Canada
- Kitchen: Ceramic Floor, B/I Dishwasher, Open Concept
- Family Room: Hardwood Floor, Window
- Listing Brokerage: Royal Lepage Signature Realty - Disclaimer: The information contained in this listing has not been verified by Royal Lepage Signature Realty and should be verified by the buyer.































































