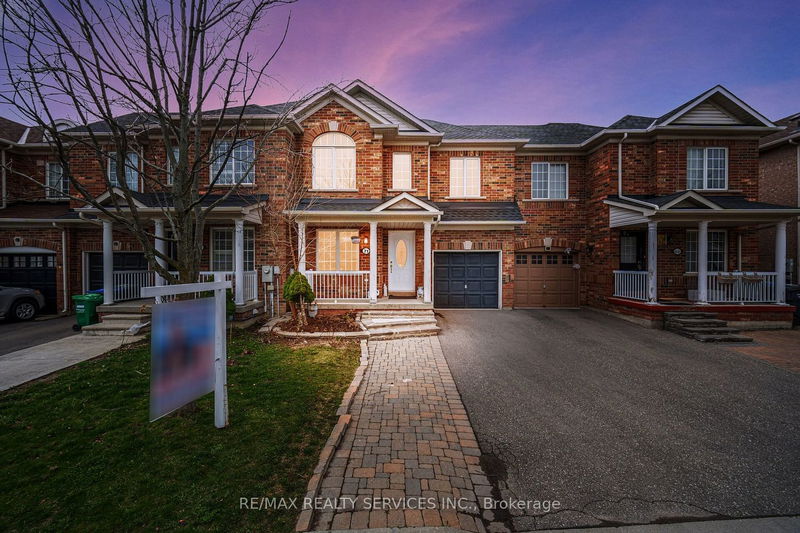Ready To Move In Freehold Townhouse In Great Brampton Neighborhood Backing On To Park. Features 3 + 1 Bedrooms, 3.5 Bathrooms ( 1900 sf above grade as per MPAC), Separate Family Room Comb Living + Dining, Stunning Kitchen With Mirrored B/S. W/O From Breakfast Area To Large Deck. Master Boasts 4Pc Ensuite + Walk in closet, Laundry Room On The 2nd Floor. Finished Basement With Bedroom, 3Pc Rec Rm With 2nd Kitchen Plus Small Office. Include Access To Home From Garage, Oak Stairs From Main Floor To 2nd Floor, Stunning Black + White Kitchen With Black Appliances. California Shutters, Central Air, Central Vac.
Property Features
- Date Listed: Monday, May 20, 2024
- Virtual Tour: View Virtual Tour for 71 Tianalee Crescent
- City: Brampton
- Neighborhood: Fletcher's Meadow
- Major Intersection: Mclaughlin/Lormel
- Living Room: Hardwood Floor, California Shutters
- Family Room: Hardwood Floor, California Shutters, Large Window
- Kitchen: Ceramic Floor, Backsplash, B/I Dishwasher
- Kitchen: Bsmt
- Listing Brokerage: Re/Max Realty Services Inc. - Disclaimer: The information contained in this listing has not been verified by Re/Max Realty Services Inc. and should be verified by the buyer.

















































