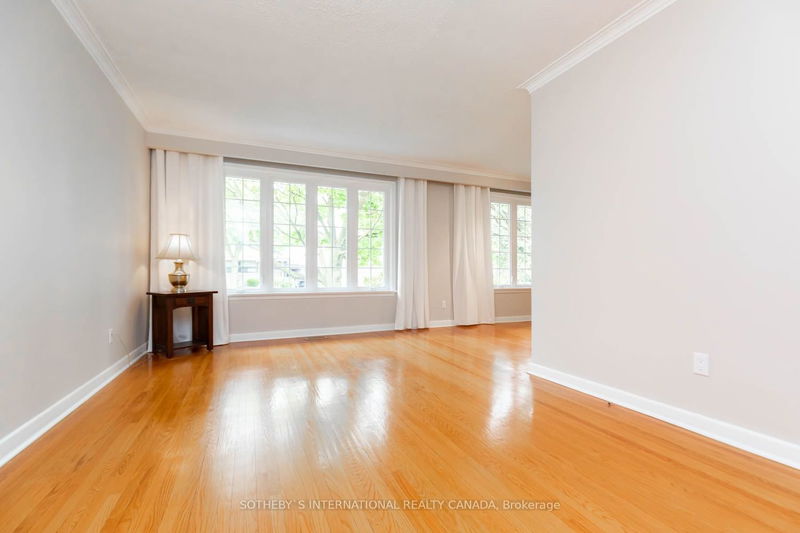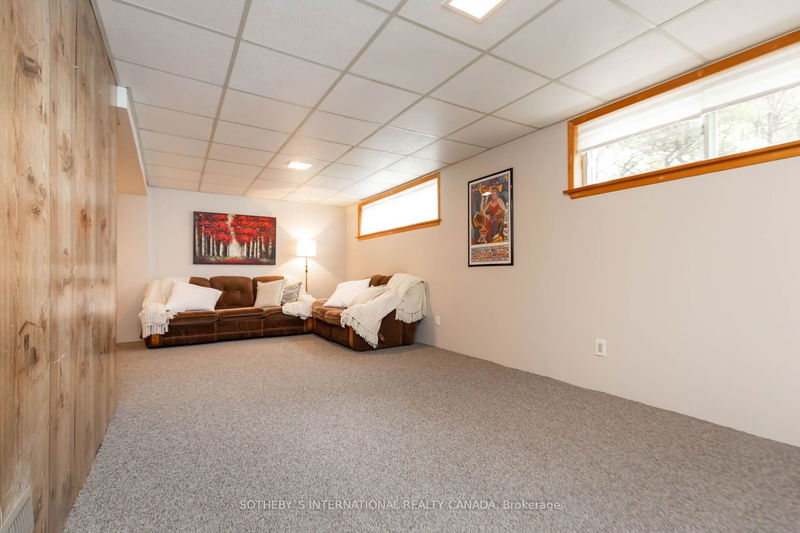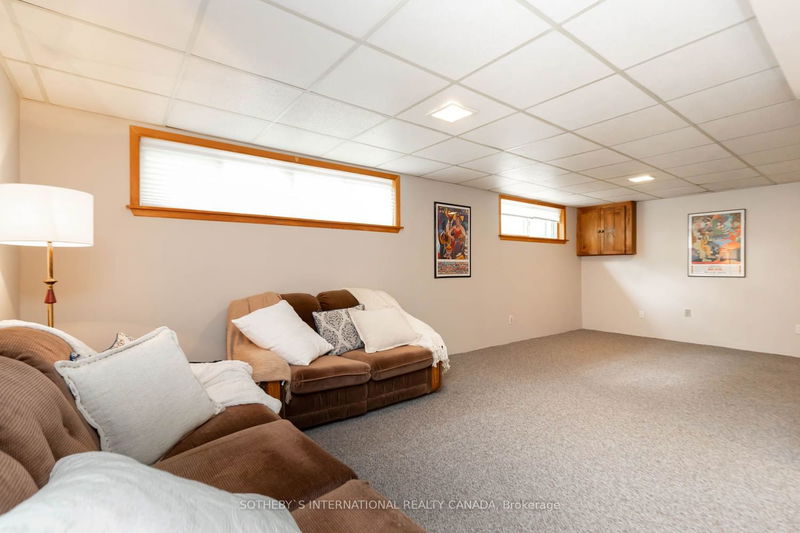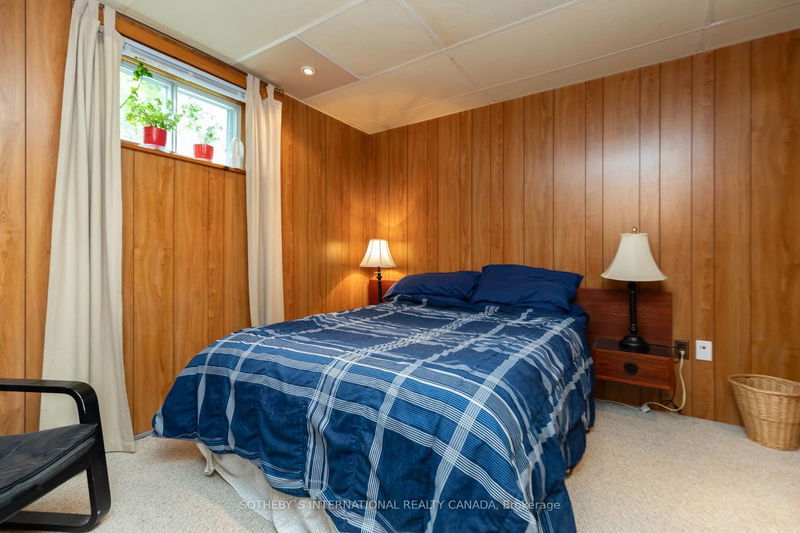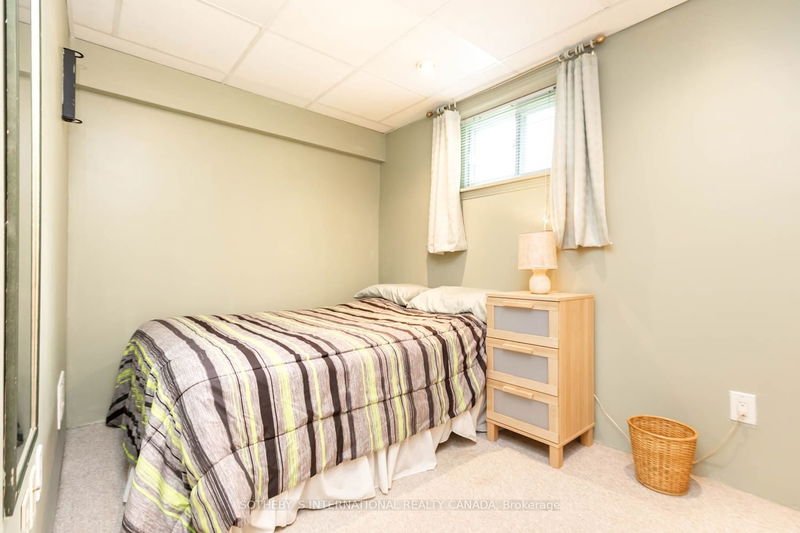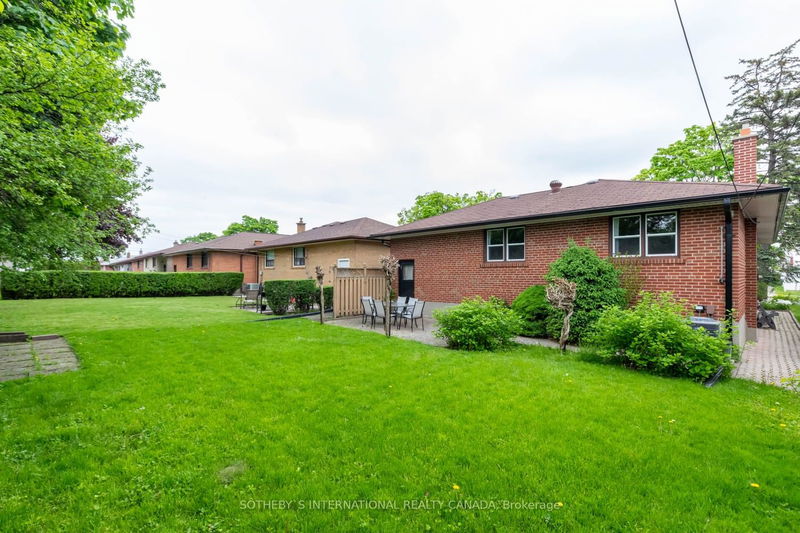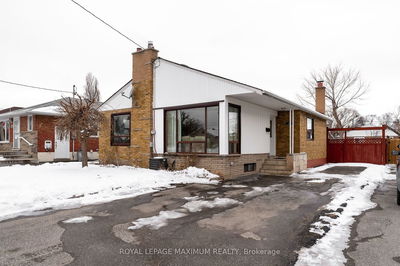Beautiful Brick Bungalow Which Has Been Lovingly Cared For, For 36 Years, And Now Offered For Sale! Main FLR 1200 SQFT Plus Finished Lower Level 1200 SQFT. Main FLR Features: Spacious L-Shaped Living/Dining Rm, Large Picture Windows Offering Lots Of Natural Light, Three Spacious Bedrooms, Eat In Kitchen, Oak Hardwood Floors Throughout. Lower Level Features: Separate Side Entrance, Finished Family Rm, Two Additional Bedrooms, Second 4 Piece Bath, Kitchenette Ideal For In-law Or Teen Suite. Wonderful Mid-Century Vibe, Original Hardwood Finishes Throughout. Laundry/Furnace Room With Generous Storage Space. Single Car Garage Plus 3 Car Parking In The Driveway. Freshly Painted Throughout. Quiet Tree-lined Street. Perfect Location, Steps To West Humber Elementary School, Sunnydale Acres Park Featuring Ball Diamond,Tennis Courts,Playground,Skating Rink. Minutes To Guelph-Humber College, Shops, William Osler Health-Etobicoke General Hospital, Future Finch West LRT & So Much More. Easy Access to 401, 427, 407/ETR!
Property Features
- Date Listed: Tuesday, May 21, 2024
- Virtual Tour: View Virtual Tour for 4 Ixworth Road
- City: Toronto
- Neighborhood: West Humber-Clairville
- Major Intersection: Kipling & Westhumber
- Full Address: 4 Ixworth Road, Toronto, M9W 4R8, Ontario, Canada
- Living Room: Hardwood Floor, Combined W/Dining, Picture Window
- Kitchen: Eat-In Kitchen, Window
- Kitchen: Linoleum
- Listing Brokerage: Sotheby`S International Realty Canada - Disclaimer: The information contained in this listing has not been verified by Sotheby`S International Realty Canada and should be verified by the buyer.






