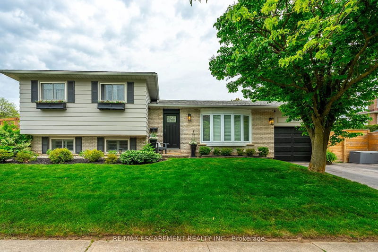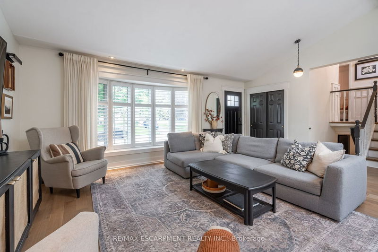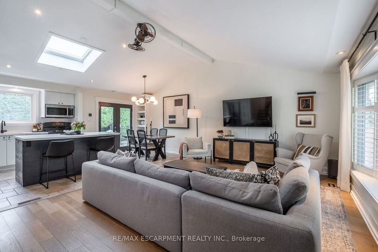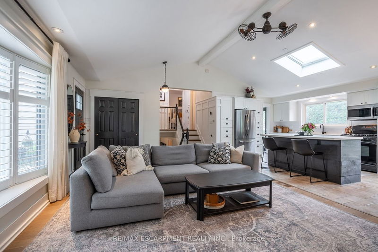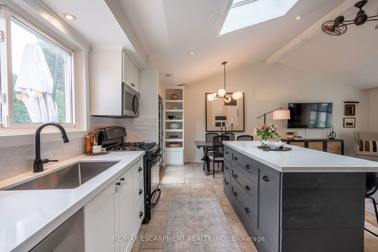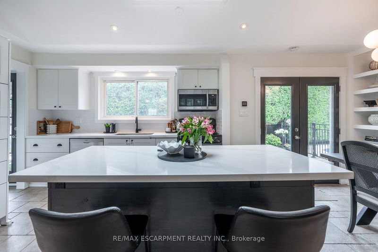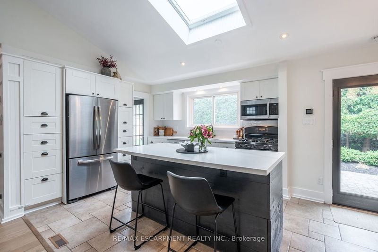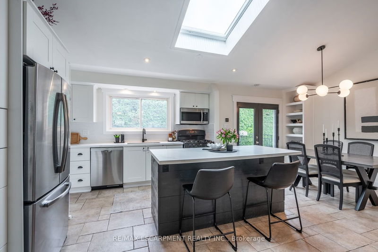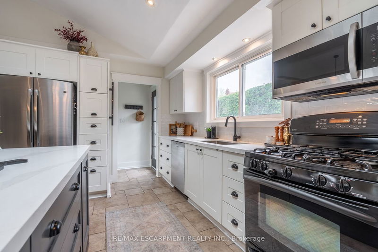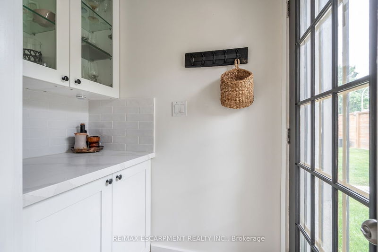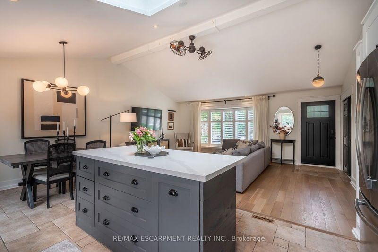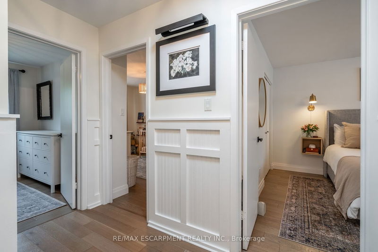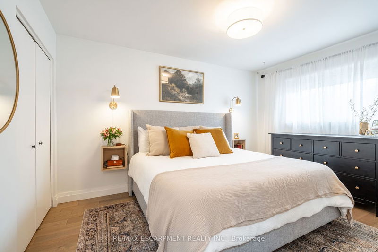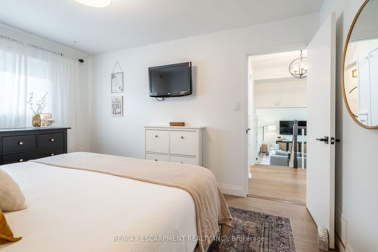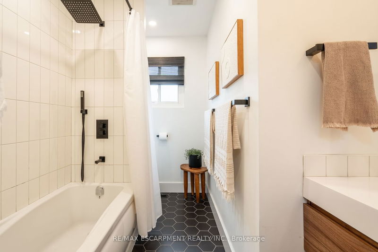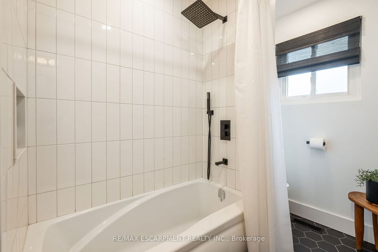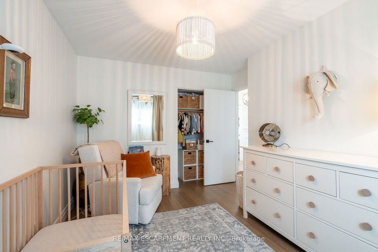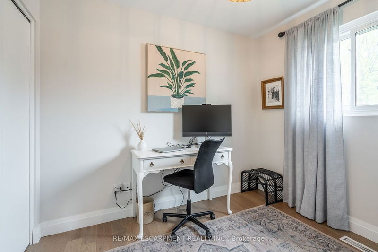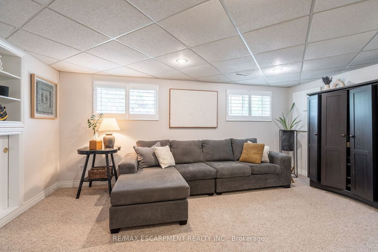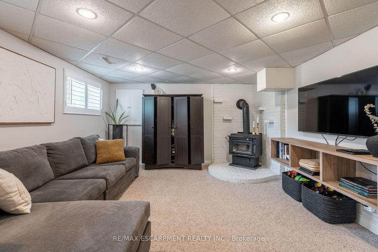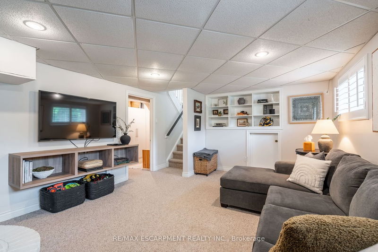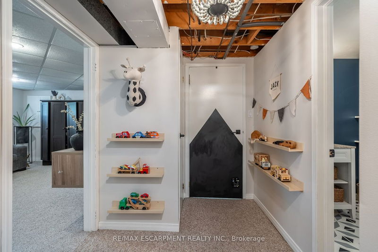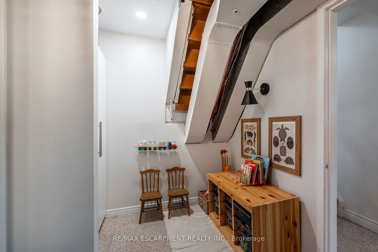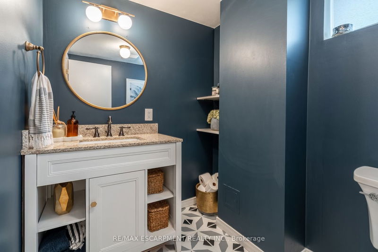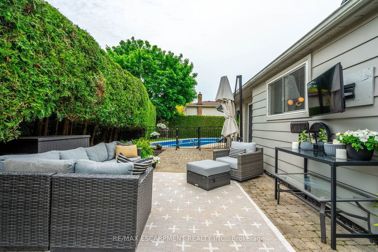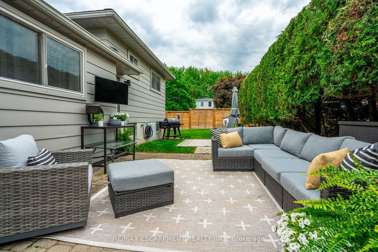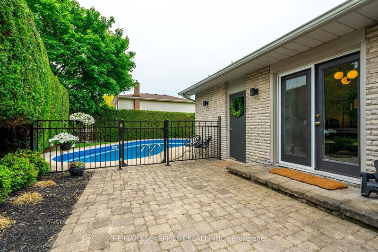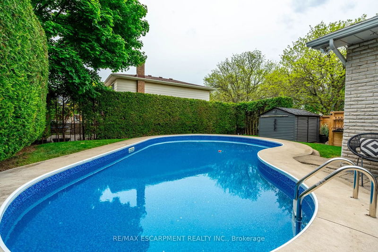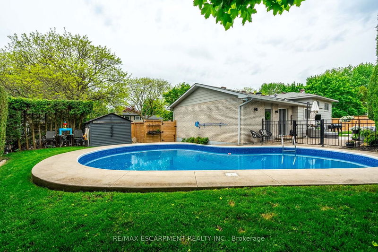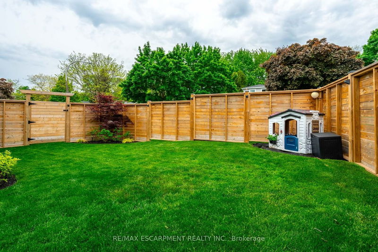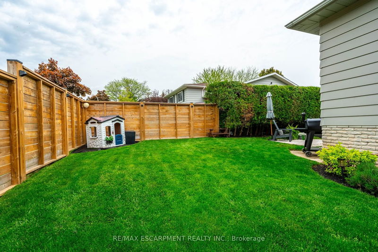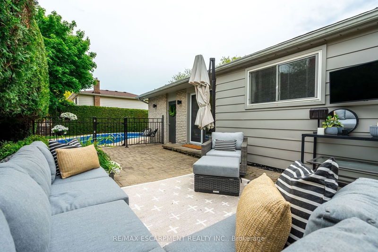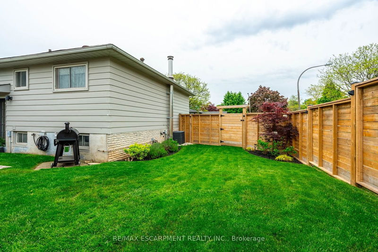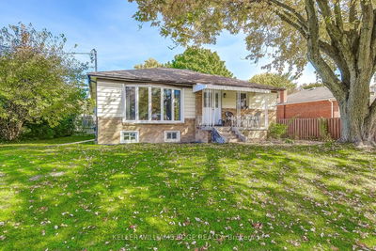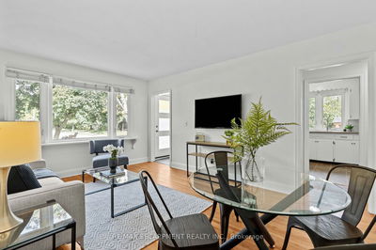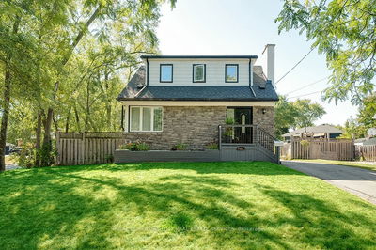Fully renovated home on a private 114-foot wide lot! Features an open concept design with vaulted ceilings, light hardwood flooring, and bright windows. The eat-in kitchen boasts quartz countertops, a breakfast nook, and an island perfect for entertaining. The dining area, with French doors, opens to a private backyard. The upper level includes a newly renovated 4-piece bath and 3 bedrooms. The finished lower level offers bright windows, an additional family room with a wood-burning fireplace, a 2-piece bath, and a laundry room. This rare double lot includes an in-ground pool, patios, private landscaping, and a manicured lawn. Move in and enjoy! Conveniently close to all amenities, highways, Tyandaga Golf Course, and parks!
Property Features
- Date Listed: Tuesday, May 21, 2024
- Virtual Tour: View Virtual Tour for 1399 Ian Road
- City: Burlington
- Neighborhood: Tyandaga
- Major Intersection: Ian Rd & Ester Dr
- Full Address: 1399 Ian Road, Burlington, L7P 1L8, Ontario, Canada
- Kitchen: Main
- Living Room: Main
- Family Room: Lower
- Listing Brokerage: Re/Max Escarpment Realty Inc. - Disclaimer: The information contained in this listing has not been verified by Re/Max Escarpment Realty Inc. and should be verified by the buyer.

