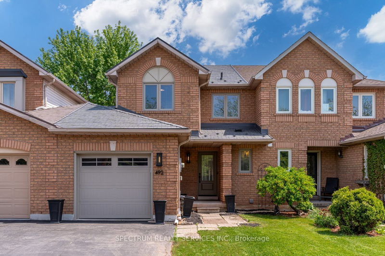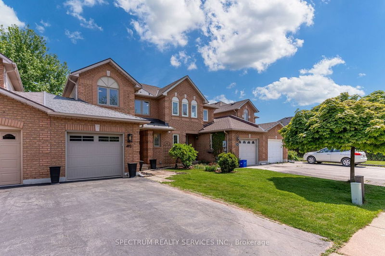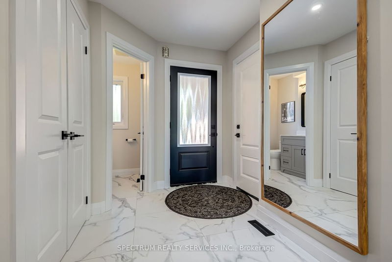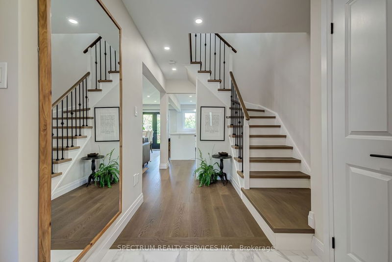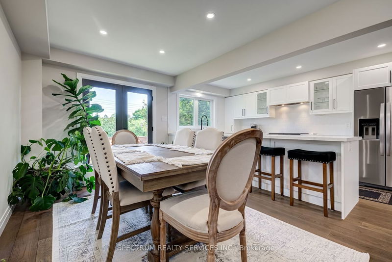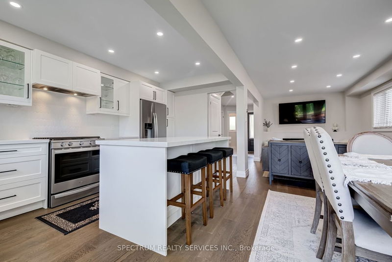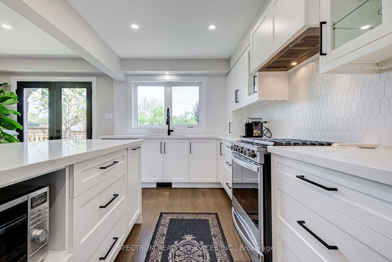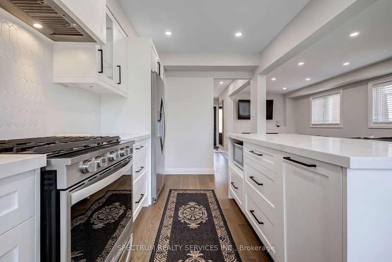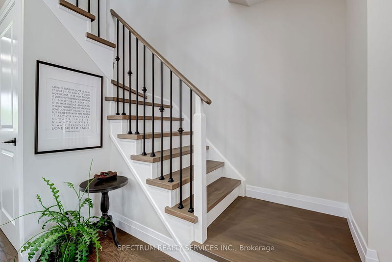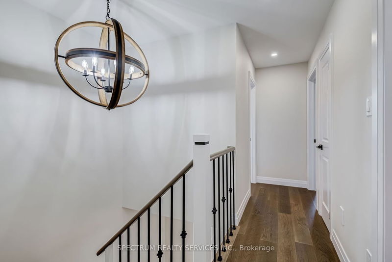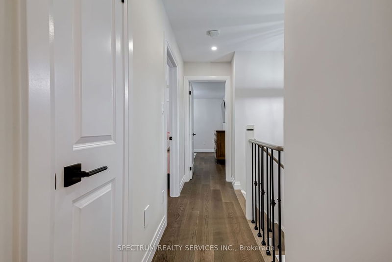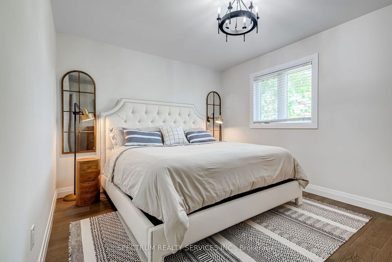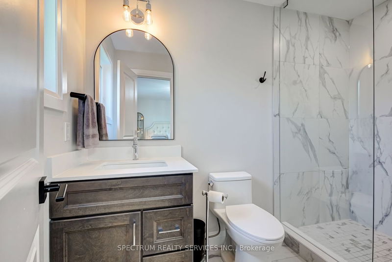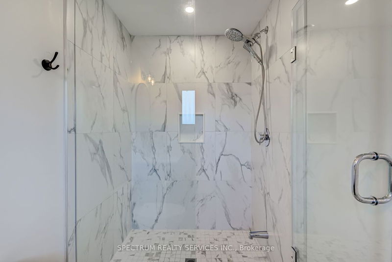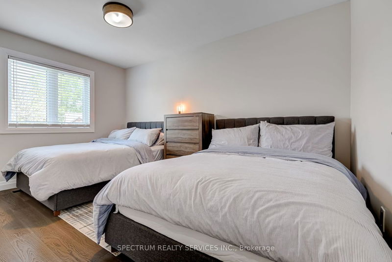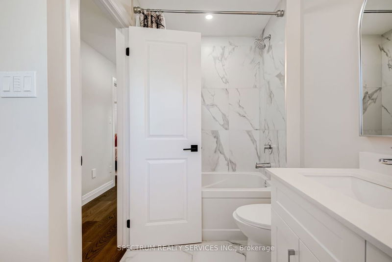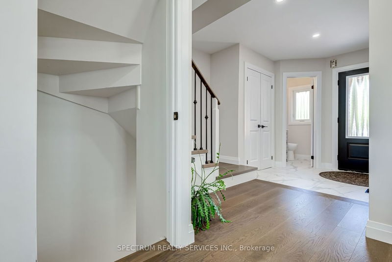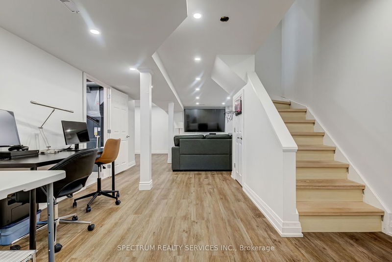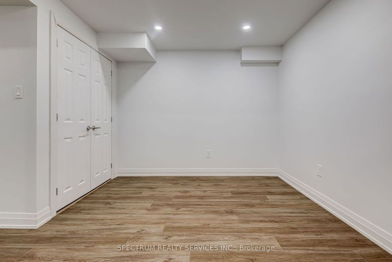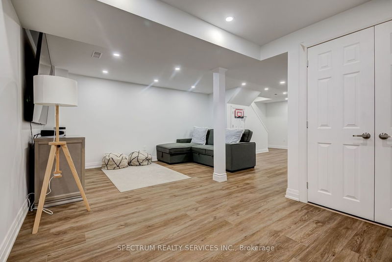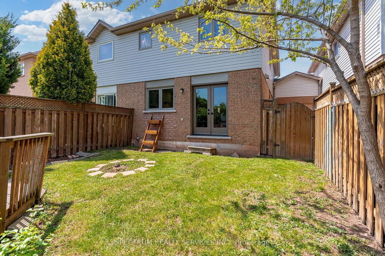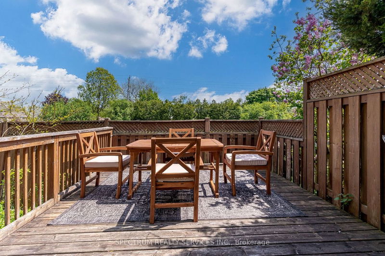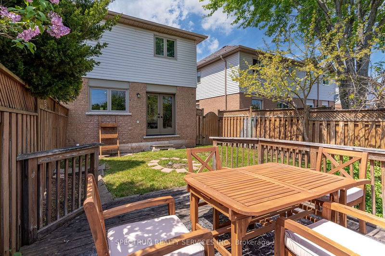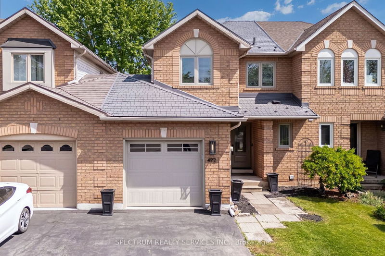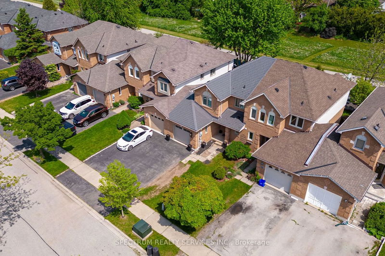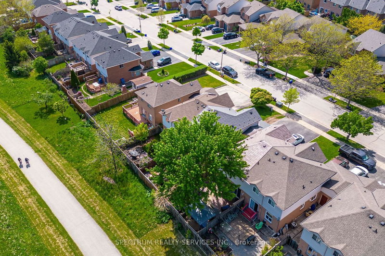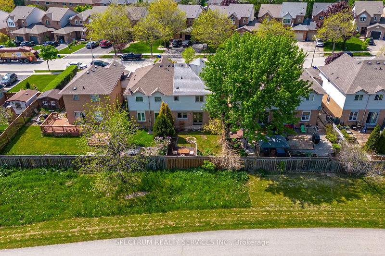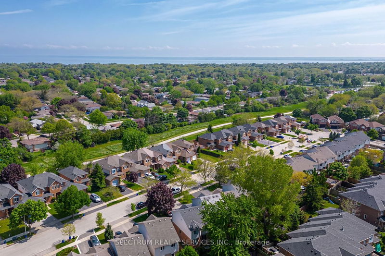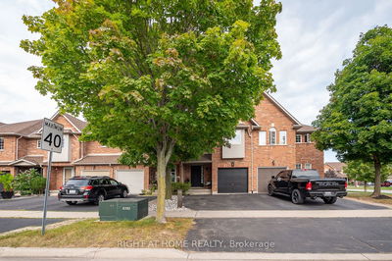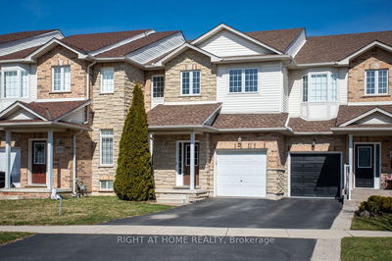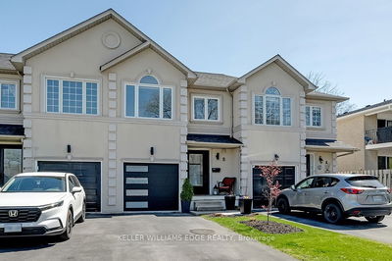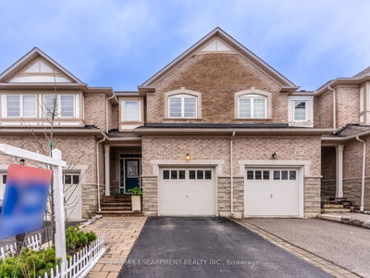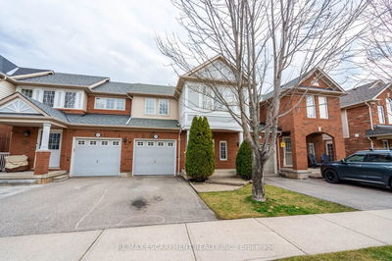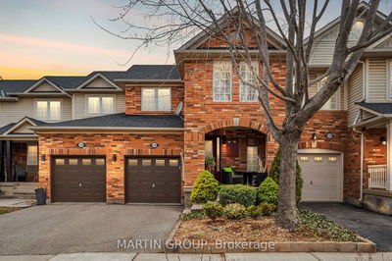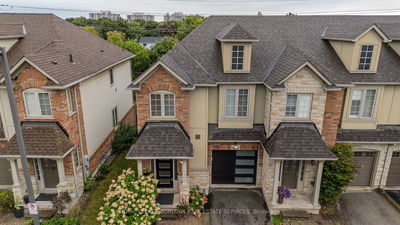Stunning Executive Freehold Townhome - Turn-Key & Fully Remodeled With Over $300K Spent - Located In This Highly Desired Family Friendly Neighbourhood In The Heart Of South Burlington, Steps Away To Lake Ontario. Gorgeous Open Concept Main Floor Featuring Living, Dining and Beautiful Kitchen Is The Heart Of The Home & Ideal For Entertaining Family & Friends With High End Finishes, Large Island With Seating & Walkout To Backyard. Make Your Way Upstairs To The Lovely Primary Bedroom With Ensuite, 2 Additional Spacious Bedrooms, & 4-pc Family Bathroom. The Finished Basement Features Large Rec Room, 3-PC Bath, Laundry Room and Storage Room. The Private Backyard Offers Plenty Of Space For Kids & Pets To Enjoy, As Well As The Added Benefit Of Backing Onto, With Access, To The Greenspace/Bike Path For All Your Outdoor Activities & No Rear Neighbors! This Incredible Home Is Close to Schools, Parks, Places Of Worship, QEW & Other Commuter Routes, Lake Ontario, Restaurants, & All Amenities!
Property Features
- Date Listed: Tuesday, May 21, 2024
- Virtual Tour: View Virtual Tour for 492 Taylor Crescent
- City: Burlington
- Neighborhood: Appleby
- Full Address: 492 Taylor Crescent, Burlington, L7L 6G2, Ontario, Canada
- Kitchen: Stainless Steel Appl, Centre Island, Modern Kitchen
- Living Room: Hardwood Floor, Fireplace, Recessed Lights
- Listing Brokerage: Spectrum Realty Services Inc. - Disclaimer: The information contained in this listing has not been verified by Spectrum Realty Services Inc. and should be verified by the buyer.

