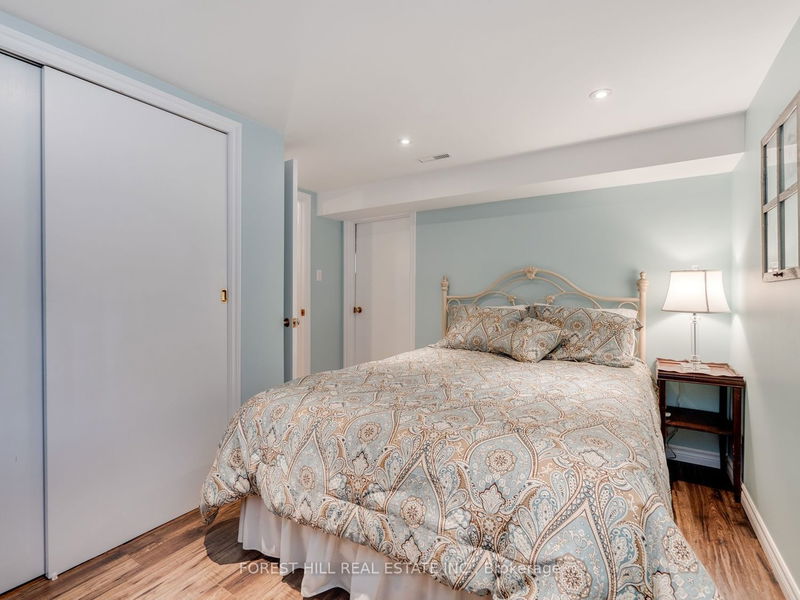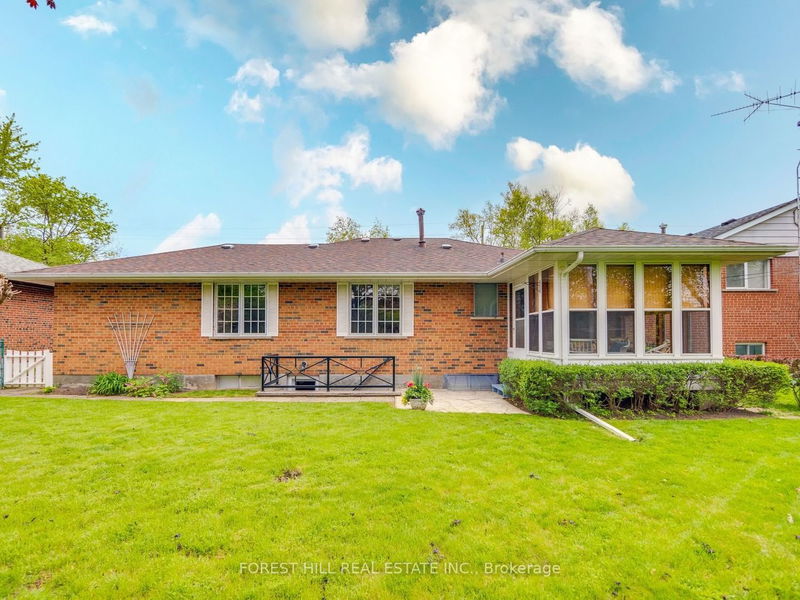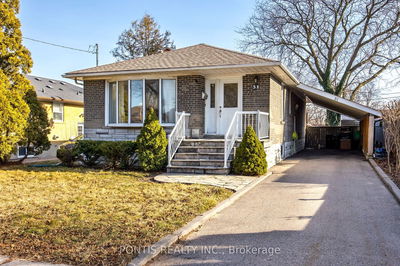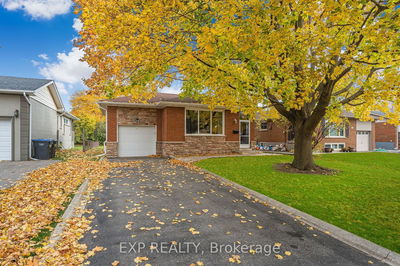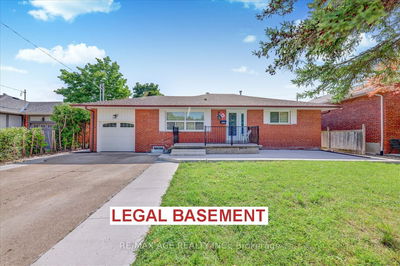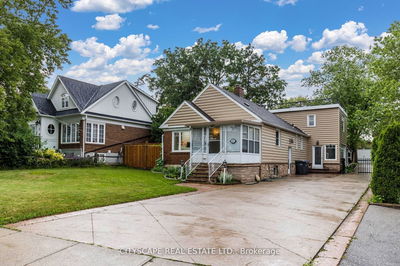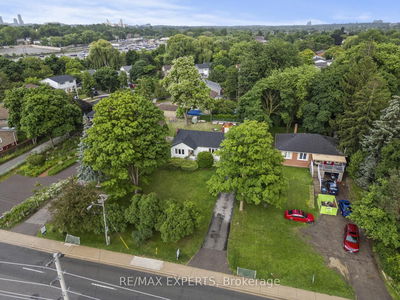First Time Ever On The Market! Gorgeous 3+1 Bed Detached Bungalow Located In The Highly Sought After Riverview Heights Neighbourhood of Streetsville! So Much Potential With This Property! Enjoy the Lovely Living Room Fireplace And Then Take A Walk Out From The Eat-In Kitchen To The Cozy Sunroom, Perfect For A Morning Coffee! Fantastic Basement Apartment Potential With A Separate Walk-Up At Rear Of The Home. A 4th Bedroom And 3-PC Bathroom Allows Different Options! Gorgeous And Spacious Backyard On A 60'x125' Lot, Comes With Large Garden Shed For All Your Storage Needs! Walk To Downtown Streetsville, This Home Has Everything You Need! Great School District As Well!
Property Features
- Date Listed: Tuesday, May 21, 2024
- Virtual Tour: View Virtual Tour for 44 Ellesboro Drive
- City: Mississauga
- Neighborhood: Streetsville
- Full Address: 44 Ellesboro Drive, Mississauga, L5N 1C2, Ontario, Canada
- Living Room: Fireplace, Crown Moulding, Hardwood Floor
- Kitchen: Linoleum, W/O To Sunroom
- Listing Brokerage: Forest Hill Real Estate Inc. - Disclaimer: The information contained in this listing has not been verified by Forest Hill Real Estate Inc. and should be verified by the buyer.















