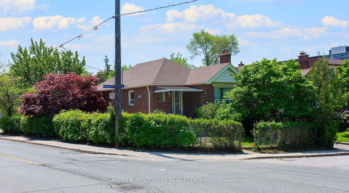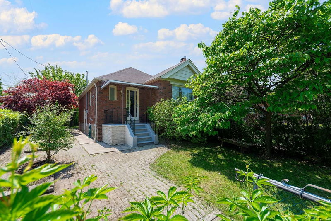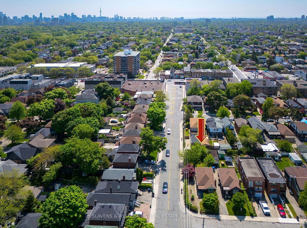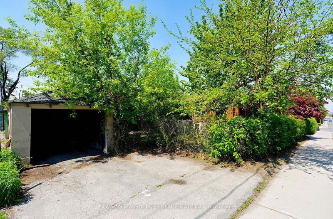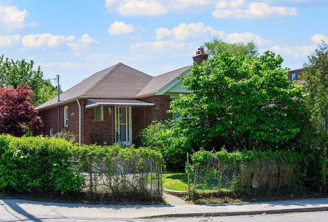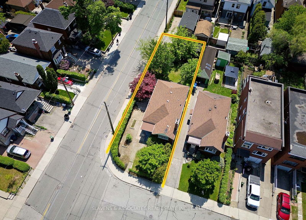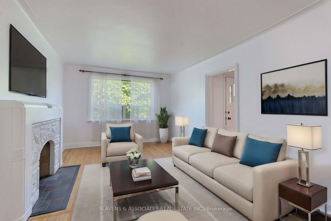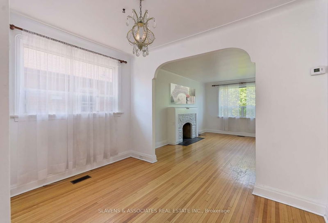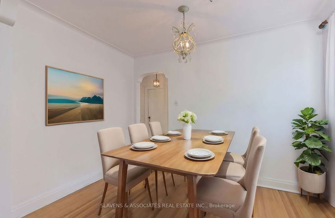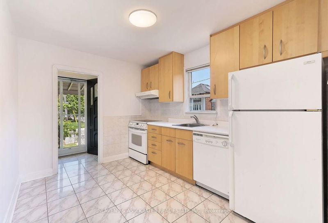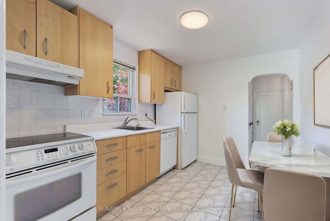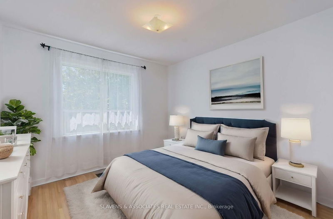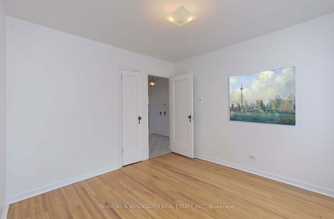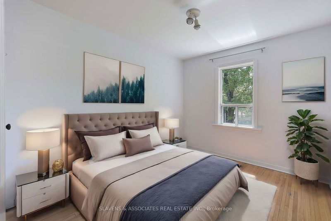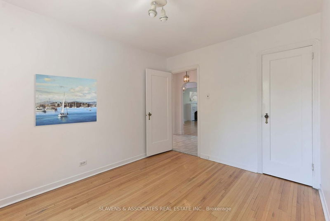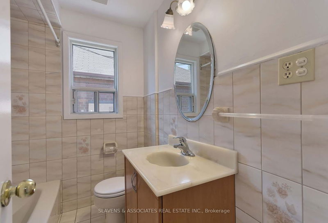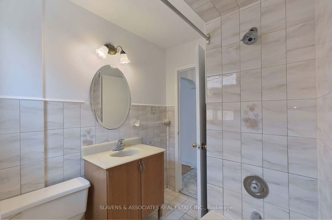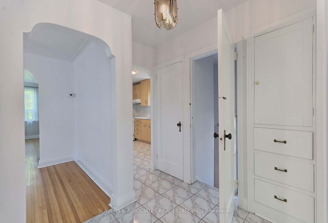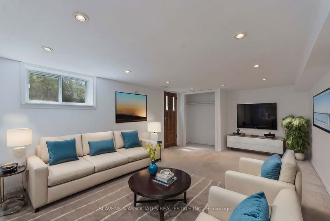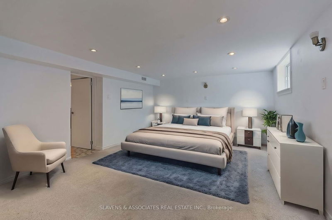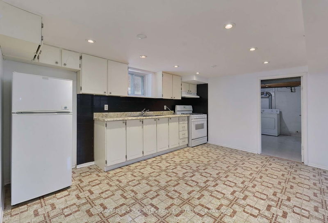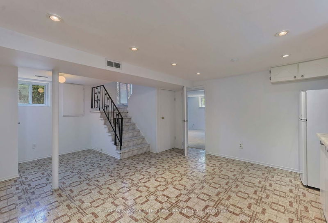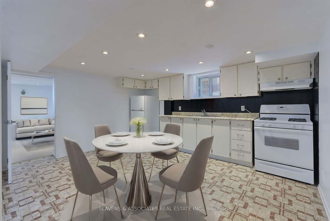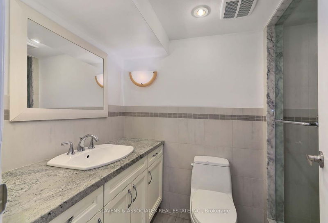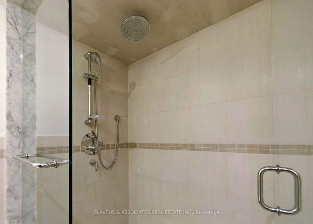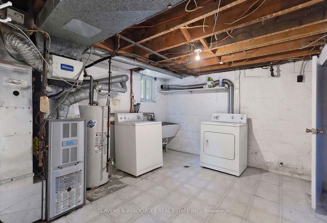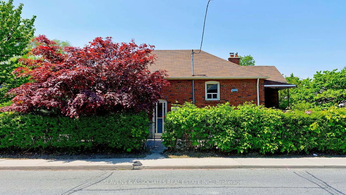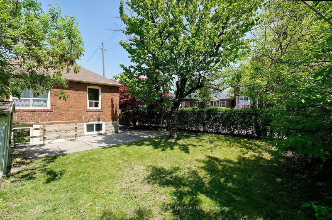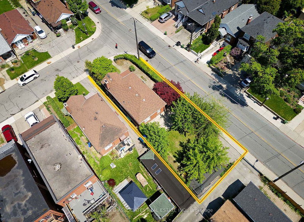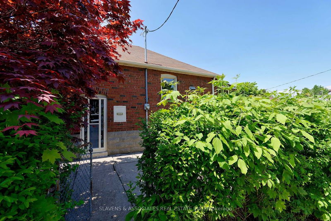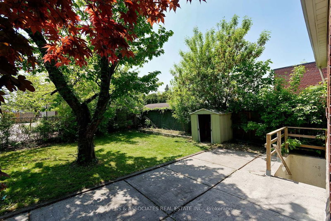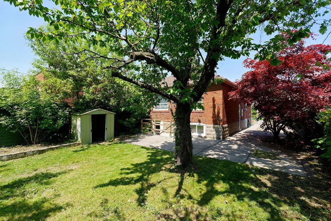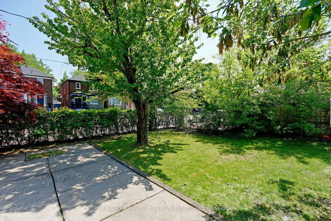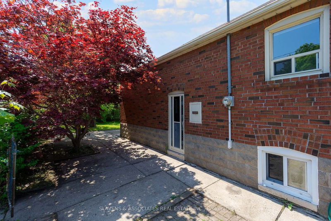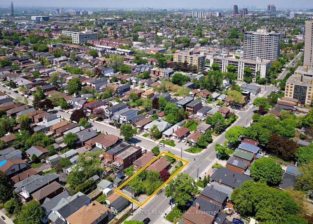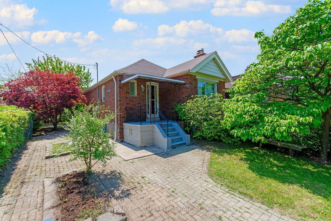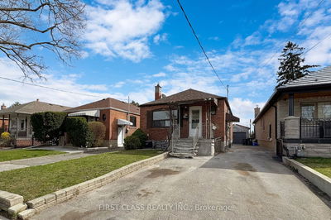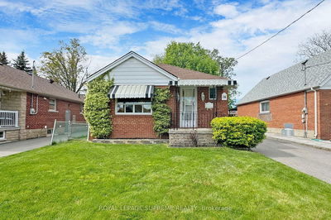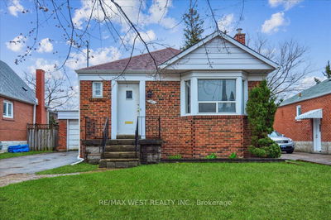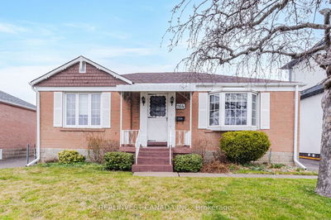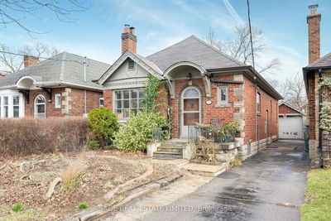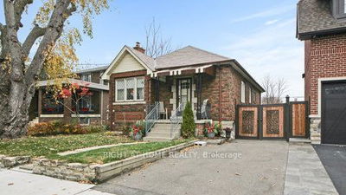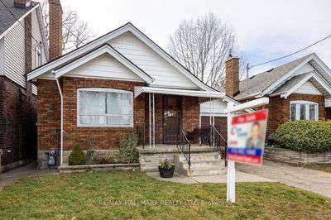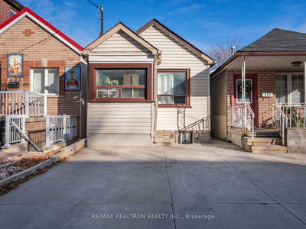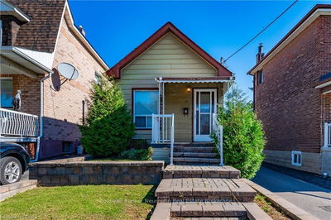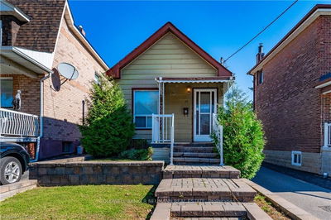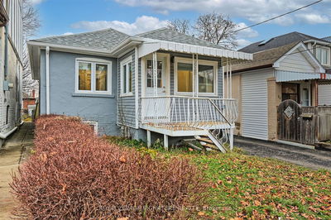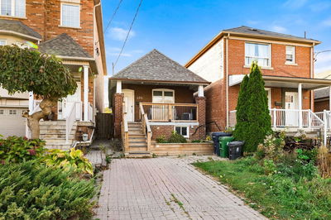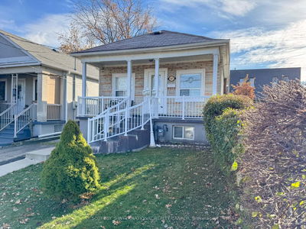Discover the perfect blend of charm, convenience, and potential in this delightful detached 2-bedroom bungalow nestled in the highly sought-after Briar Hill - Belgravia neighourhood. Just a few minutes' walk from the new Crosstown LRT, Eglinton West subway station, vibrant shops of Eglinton West, and scenic Beltline Trails, this home offers an unbeatable location for commuters and nature lovers alike. Step inside to find a bright, freshly painted interior with 2 spacious bedroom and 2 full bathrooms. The upper floor features a large eat-in kitchen, perfect for family meals and gatherings. The highlight of this property is the high, dry, and rentable basement apartment with a separate side entrance, a fully equipped kitchen, and plenty of living space, ideal for generating rental income or accommodating guests. Situated on a desirable corner lot, this property boasts ample parking, a detached garage, a private drive, and a generous outdoor green space perfect for gardening, relaxing, or entertaining. This clean and well-maintained home offers a perfect blend of comfort, convenience, and potential. Whether you are looking for a cozy place to call home or an investment opportunity, this property ticks all the boxes. Don't miss out on this gem in Briar Hill-Belgravia - Schedule a viewing today and envision the endless possibilities this charming bungalow has to offer.
Property Features
- Date Listed: Tuesday, May 21, 2024
- Virtual Tour: View Virtual Tour for 7 Belgravia Avenue
- City: Toronto
- Neighborhood: Briar Hill-Belgravia
- Major Intersection: Marlee / Eglinton
- Full Address: 7 Belgravia Avenue, Toronto, M6E 2M4, Ontario, Canada
- Living Room: Hardwood Floor, Combined W/Dining
- Kitchen: Ceramic Floor, Window
- Kitchen: Ceramic Floor, Family Size Kitchen
- Listing Brokerage: Slavens & Associates Real Estate Inc. - Disclaimer: The information contained in this listing has not been verified by Slavens & Associates Real Estate Inc. and should be verified by the buyer.

