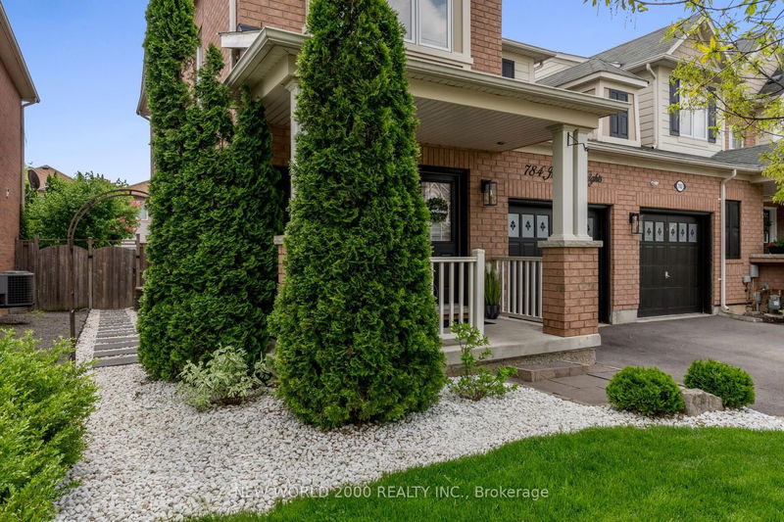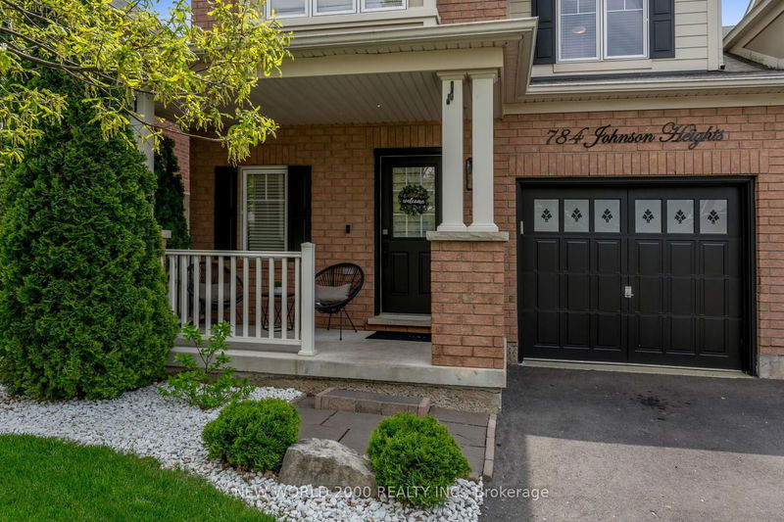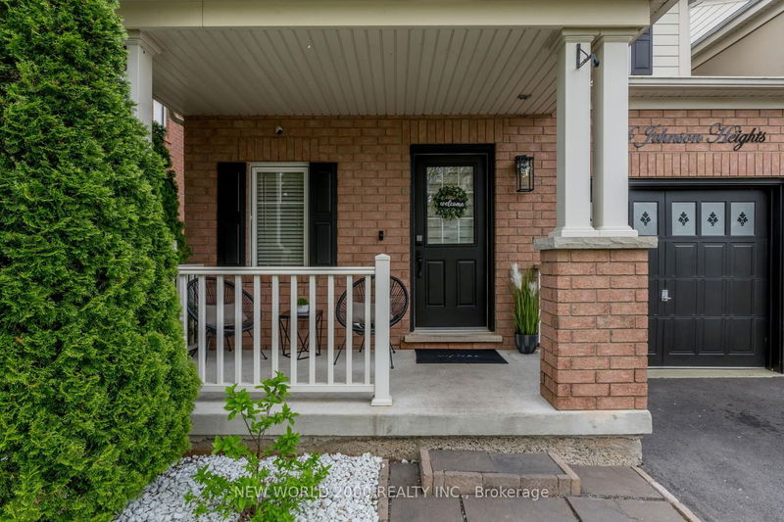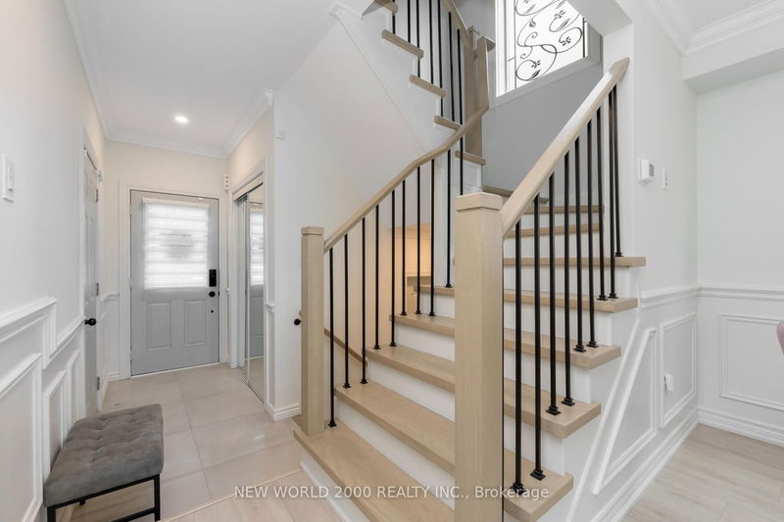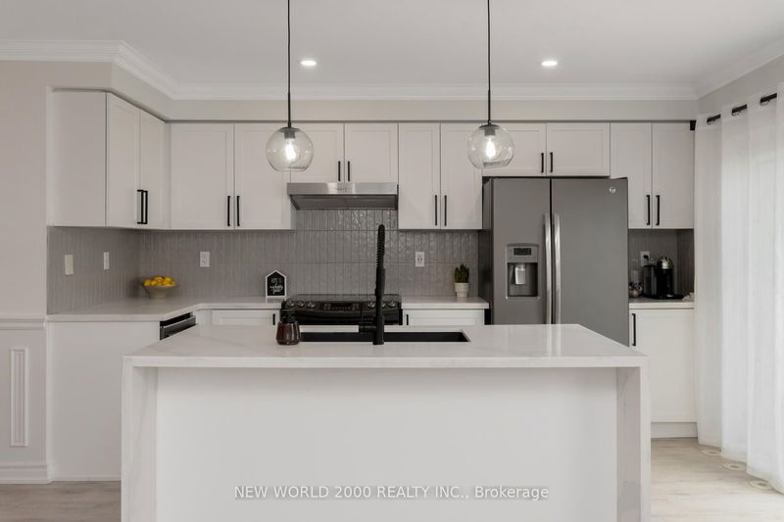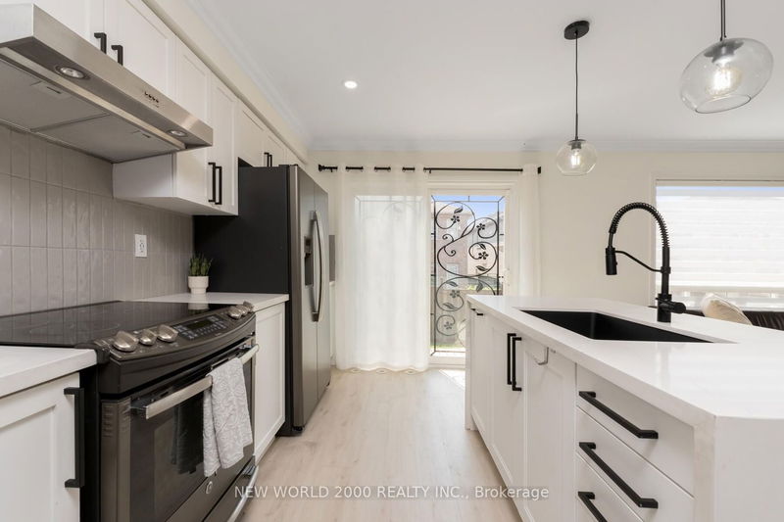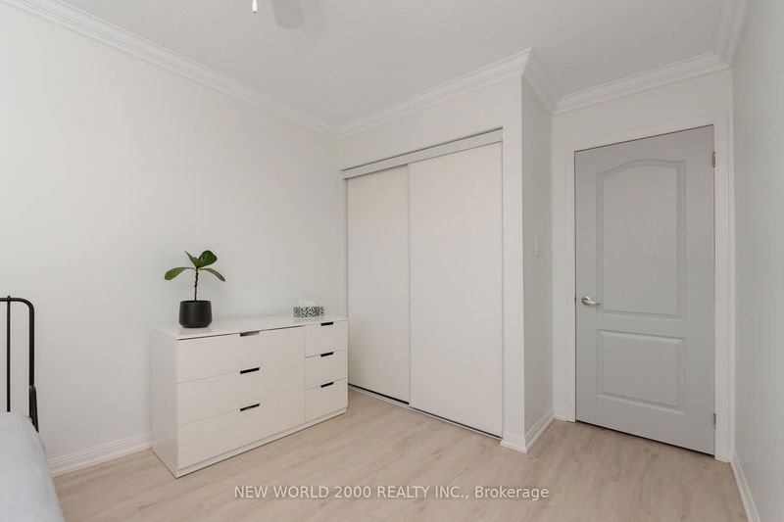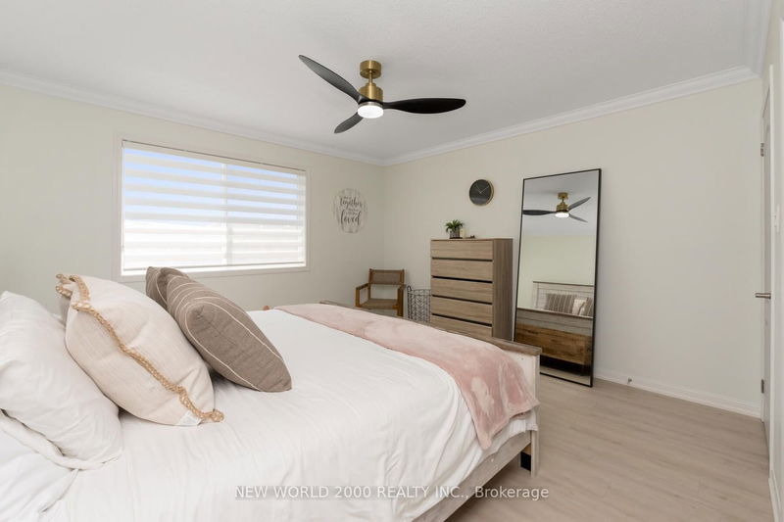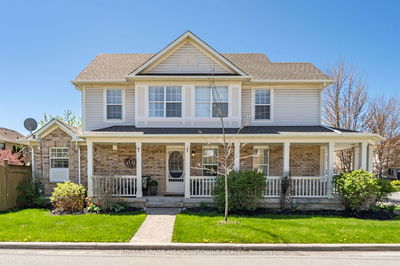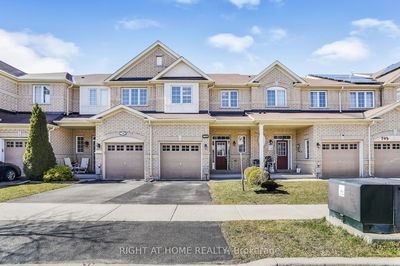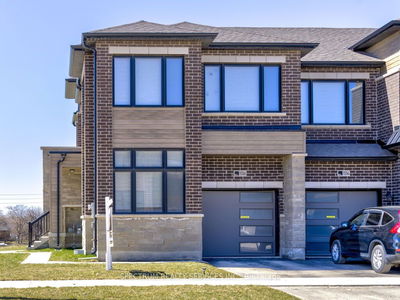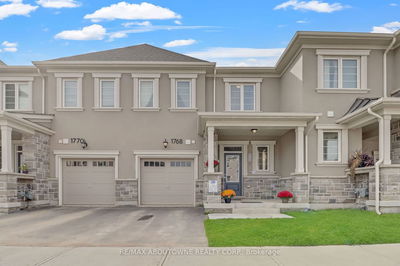Finally a home that is actually turn-key, with no details spared! Welcome to 784 Johnson Heights. Energy-Star Rated End Unit Townhouse Located In Popular Hawthorne Village. Feels Like A Semi. 1900 square feet of finished living space including the basement. Professionally renovated from top to bottom in 2022, with beautiful landscaping & RARE 3 car parking. Pot lights, vinyl plank flooring & crown moulding throughout. The home offers a seamless fusion of modern elegance and family-friendly comfort. You'll be pleased with the abundance of natural light from the large windows and open concept floor plan. The heart of the home is the upgraded kitchen that overlooks the living area and boasts beautiful quartz countertops and a waterfall island, perfect for gathering and entertaining. Upstairs there are 3 generous bedrooms. The primary bedroom has a custom walk-in closet and luxurious ensuite complete with double sinks and a stunning glass shower. The second bath is spacious and beautifully renovated, also featuring double sinks & generous built-in storage. Upper level laundry. The fully finished and soundproofed basement has a sleek fireplace that allows for a cozy second living space and home theatre wiring to host guests or watch movies as a family. The basement also has a rough-in that allows for the wet bar of your dreams, or you can use this space as a play room or office as there is tons of built-in storage. The entire home is light and airy with just enough drama to make your friends say WOW. Step out to the backyard to enjoy your large 2 tiered deck which is perfect for summer BBQs. Even the garage is upgraded with epoxy floors, insulation and drywall. Situated on a safe and quiet street, conveniently located within walking distance of schools and parks, as well as grocery stores, restaurants and shopping plazas. Just 7 minutes from the GO station & 10 min to Hwy 401. Don't miss the chance to make this dream home yours!
Property Features
- Date Listed: Wednesday, May 22, 2024
- Virtual Tour: View Virtual Tour for 784 Johnson Heights
- City: Milton
- Neighborhood: Coates
- Full Address: 784 Johnson Heights, Milton, L9T 0J7, Ontario, Canada
- Kitchen: Quartz Counter, Ceramic Back Splash, Pot Lights
- Family Room: O/Looks Backyard, Pot Lights, Vinyl Floor
- Listing Brokerage: New World 2000 Realty Inc. - Disclaimer: The information contained in this listing has not been verified by New World 2000 Realty Inc. and should be verified by the buyer.



