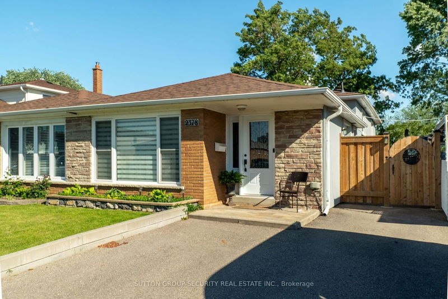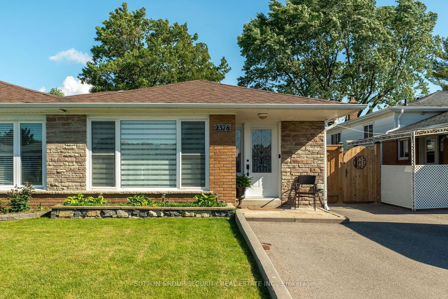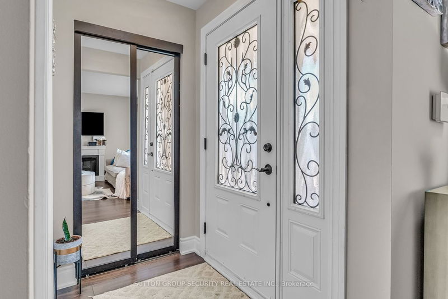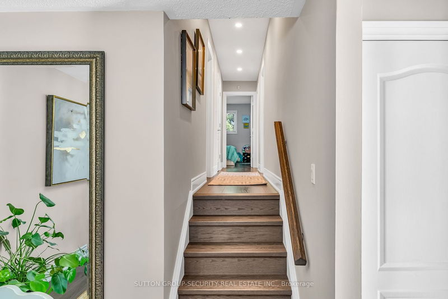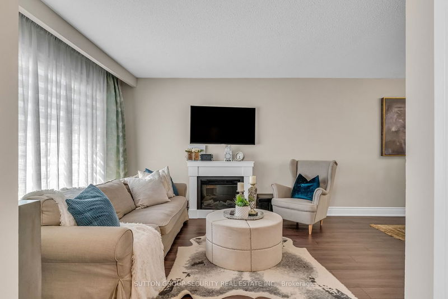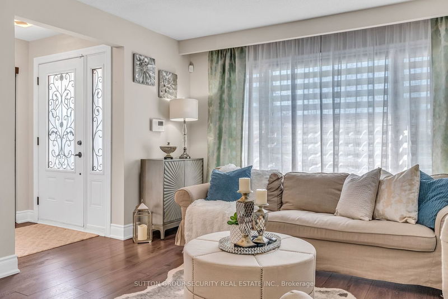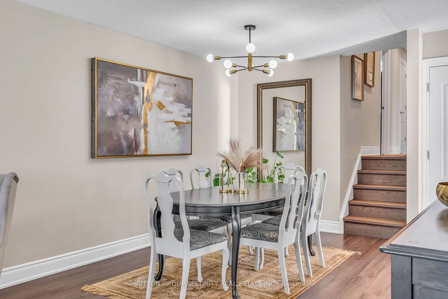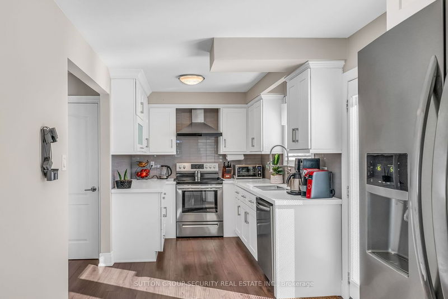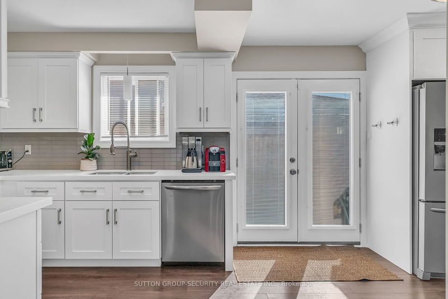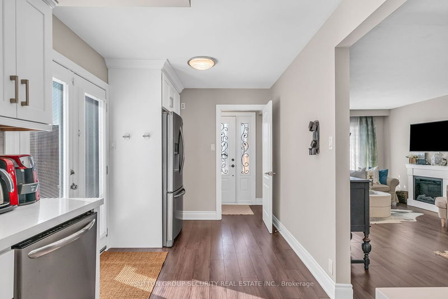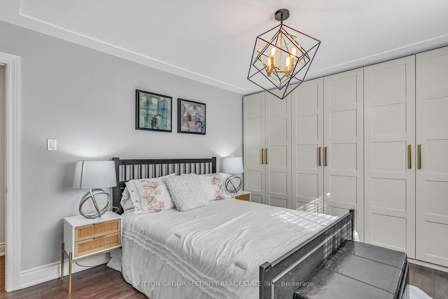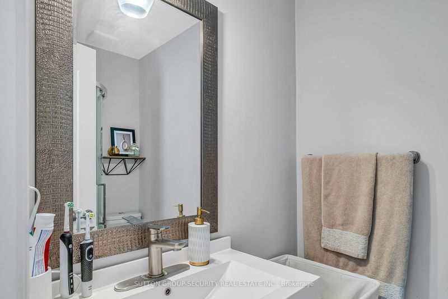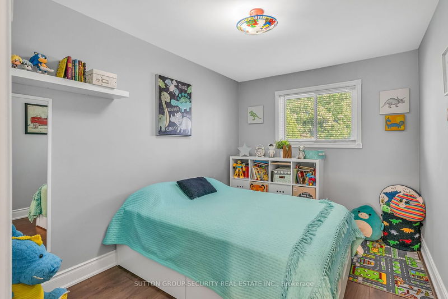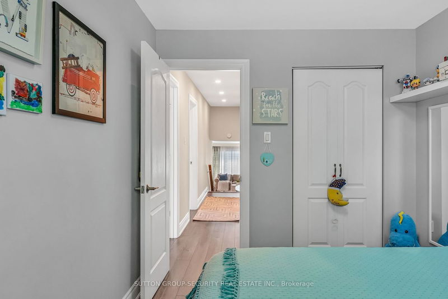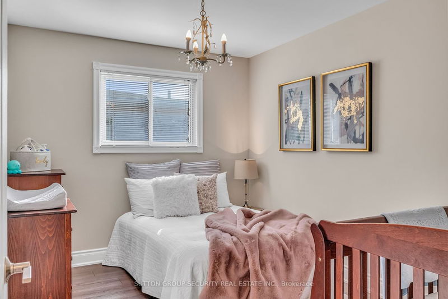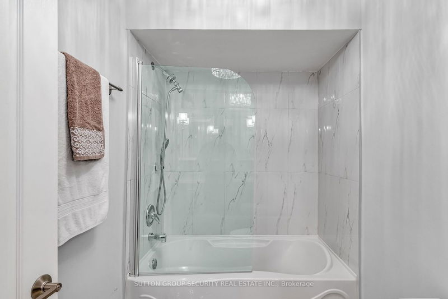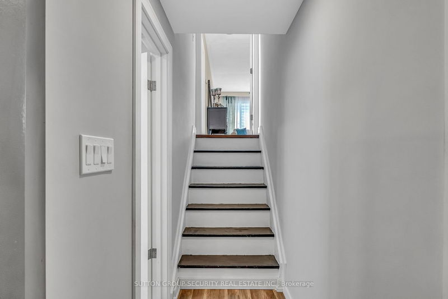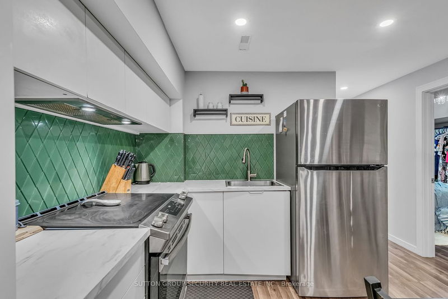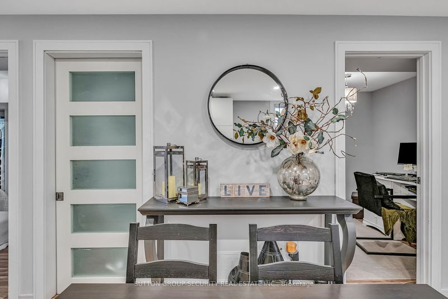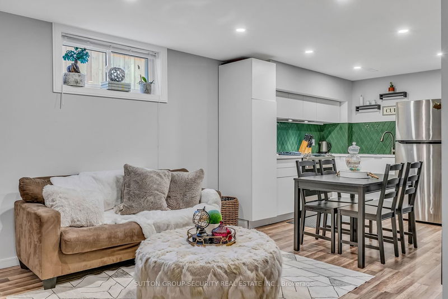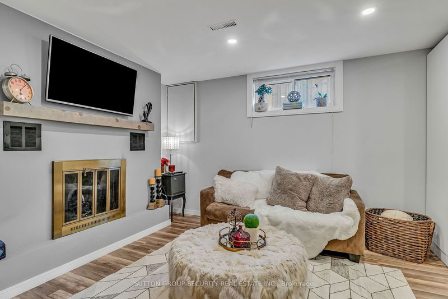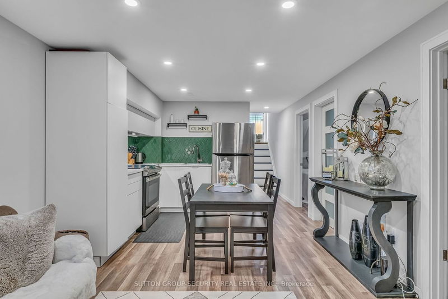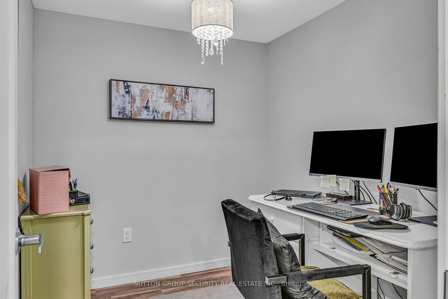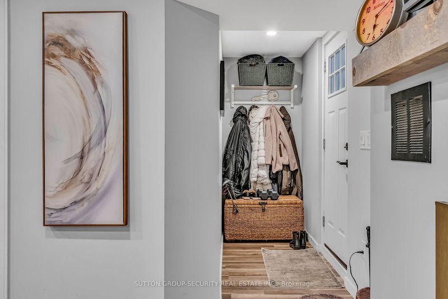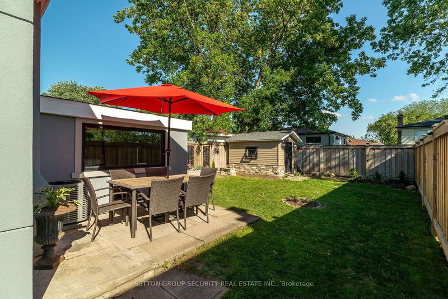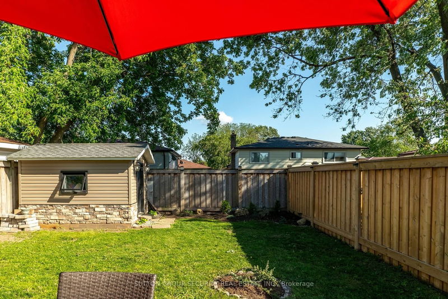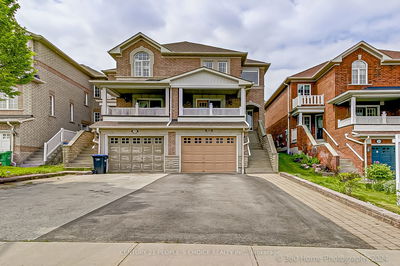Elegantly renovated semi-detached home showcasing an open-concept floor plan, perfect for entertaining. The modern kitchen opens to a beautifully maintained yard, while the spacious bedrooms include a master suite with an en-suite bath. This property also features a chic, fully renovated & Isolated two-bedroom apartment with a separate entrance, offering privacy and convenience. The fully fenced yard enhances the enjoyment of the lovely outdoor space. Additionally, the exterior stucco was completed in 2024.
Property Features
- Date Listed: Wednesday, May 22, 2024
- Virtual Tour: View Virtual Tour for 2378 Whaley Drive
- City: Mississauga
- Neighborhood: Cooksville
- Major Intersection: Mavis & Paisley
- Full Address: 2378 Whaley Drive, Mississauga, L5B 2B5, Ontario, Canada
- Kitchen: Laminate, Combined W/Br, O/Looks Dining
- Living Room: Laminate, Combined W/Dining, Window
- Kitchen: Laminate, Combined W/Living, Fireplace
- Listing Brokerage: Sutton Group-Security Real Estate Inc. - Disclaimer: The information contained in this listing has not been verified by Sutton Group-Security Real Estate Inc. and should be verified by the buyer.

