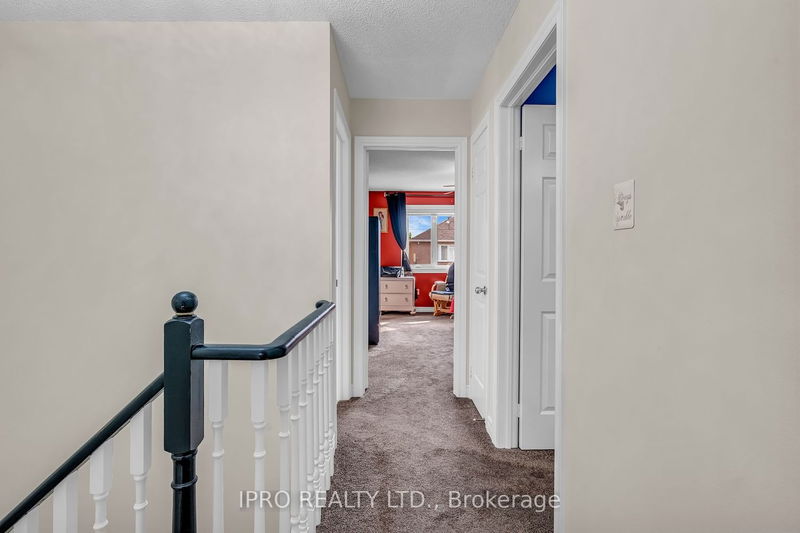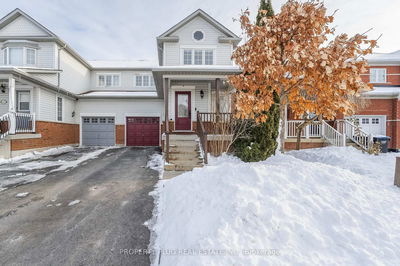Beautifully Maintained & Inviting 2-Storey Semi-Detached Original Owners Pride! You Have To See It To Believe It!! Located In The Desirable, Prestige & Cozy Corner Of Northwest Brampton. Recently Renovated: Front Porch (2019); Front Grass (2018); Garage Floor (2022); Recently Done Pot Lights Throughout The Main Floor & Laminated Wood Flooring In Dining Room (2018) And Much Much More!!! This Owners Paradise Boasts Open Concept Family & Dining Room With Breakfast Area. Granite Kitchen Counter Top; Handless Controlled Blinds & Backyard Electrical Awning. Upstairs Primary Bedroom Has A Walk-In Closet; 3-Piece Bathroom With Bluetooth LED Lights Mirror & Two Sizeable Bedrooms With Electrical Fans/Blinda & Ample Closet Space. Backyard Is A Dreamers Paradise With Very Recently Installed Deck & Gazebo. Partially Finished Basement (Separate Entrance From Garage) & REC Room With 3-Piece Bathroom For Potential Suite. Located Near 4 Parks & 8 Recreational Facilities; Schools; Public Transit . MUST SEE!!!
Property Features
- Date Listed: Wednesday, May 22, 2024
- Virtual Tour: View Virtual Tour for 10 Twin Pines Crescent
- City: Brampton
- Neighborhood: Northwest Sandalwood Parkway
- Full Address: 10 Twin Pines Crescent, Brampton, L7A 1M6, Ontario, Canada
- Family Room: Combined W/Dining, Open Concept, Laminate
- Kitchen: Granite Counter, Ceramic Floor, B/I Dishwasher
- Listing Brokerage: Ipro Realty Ltd. - Disclaimer: The information contained in this listing has not been verified by Ipro Realty Ltd. and should be verified by the buyer.














































