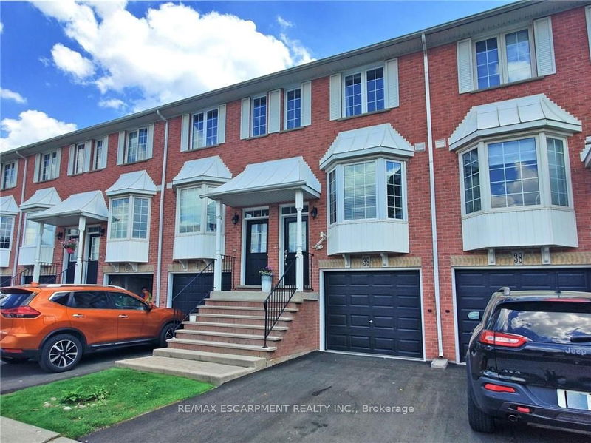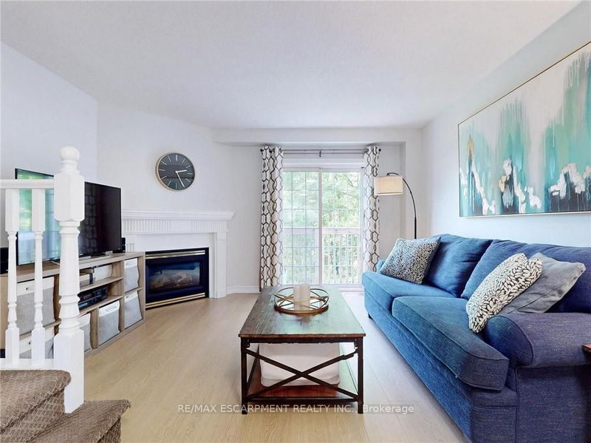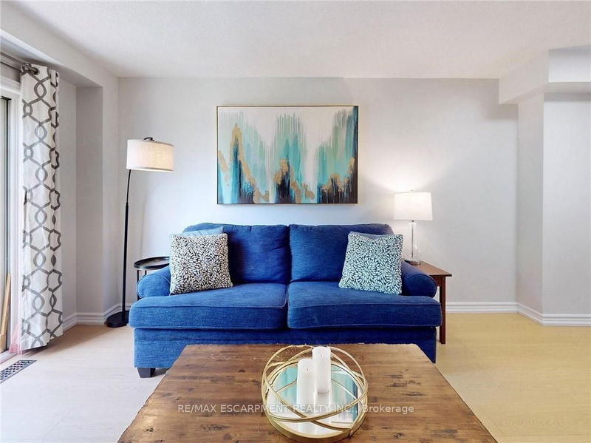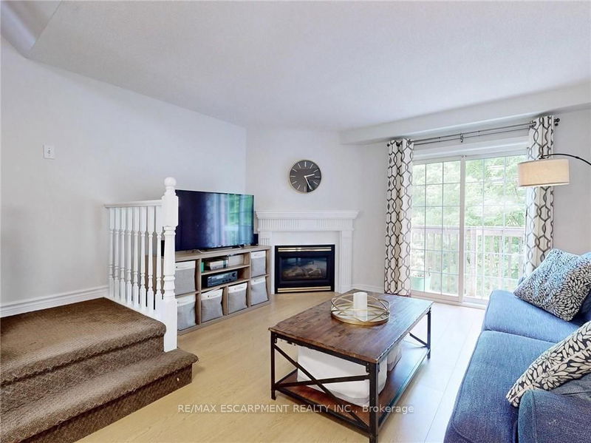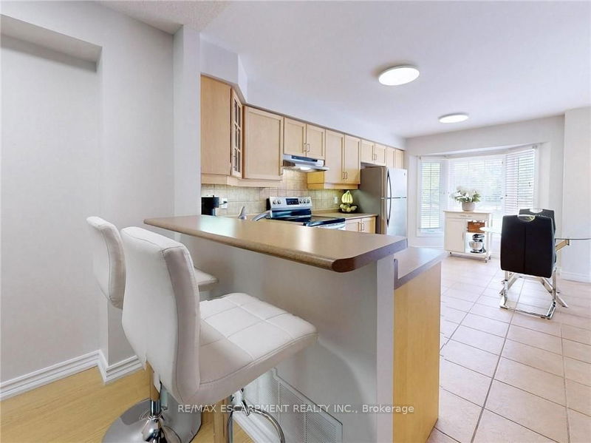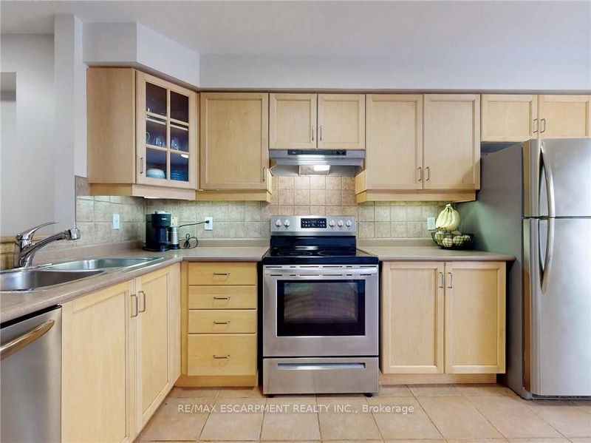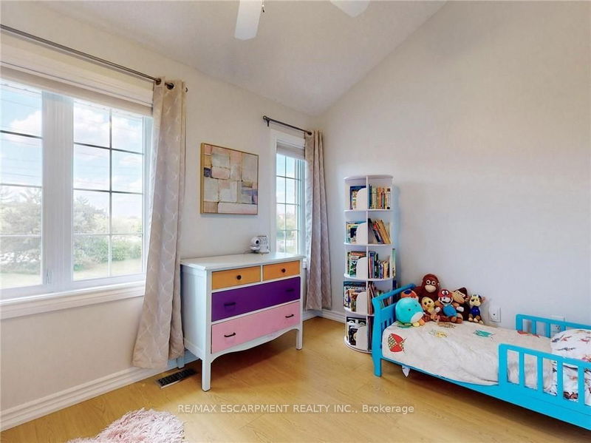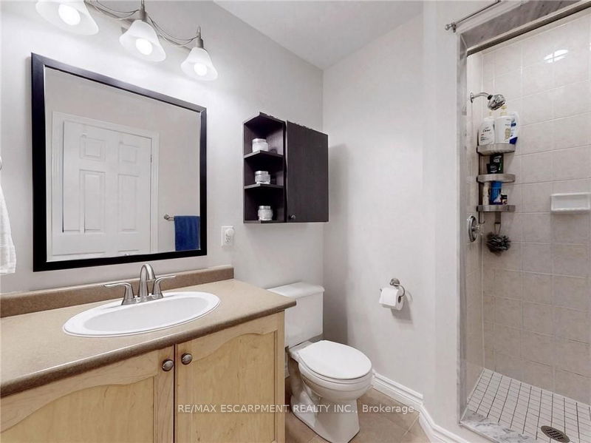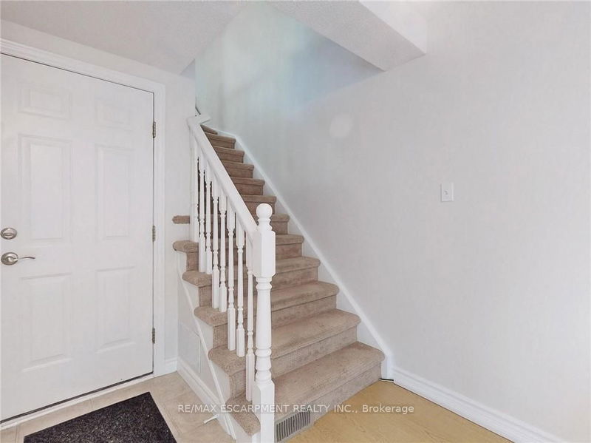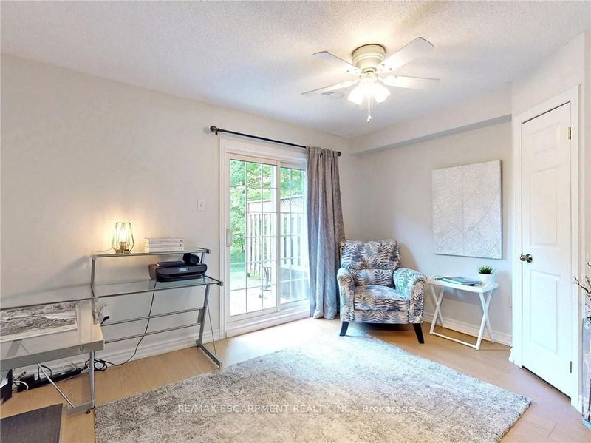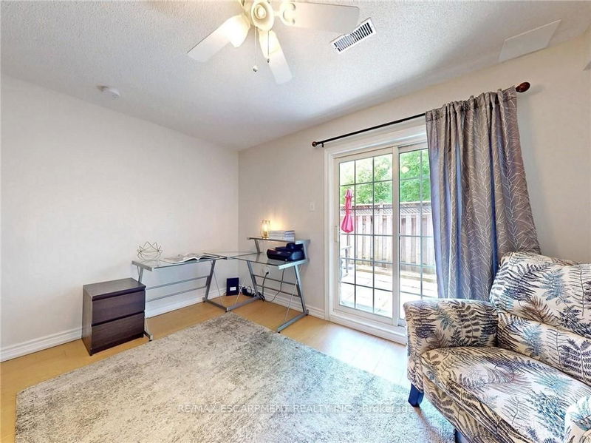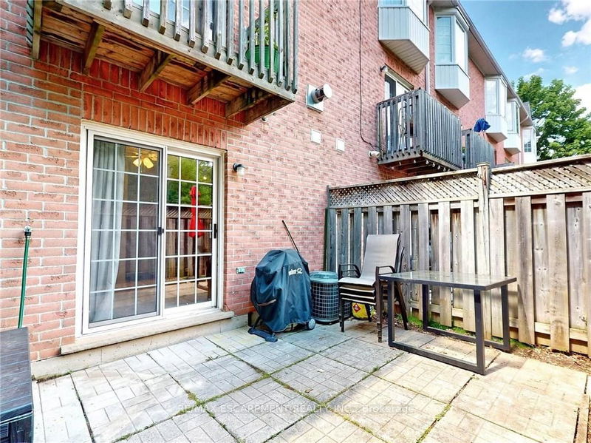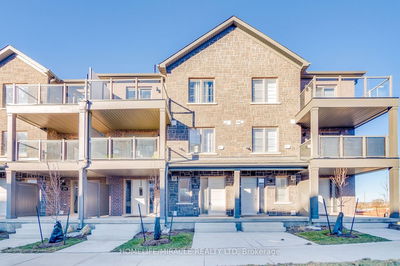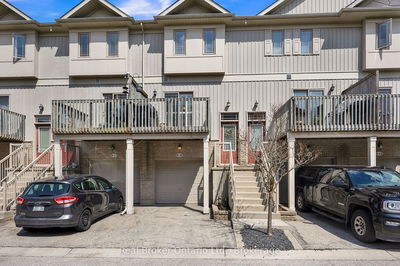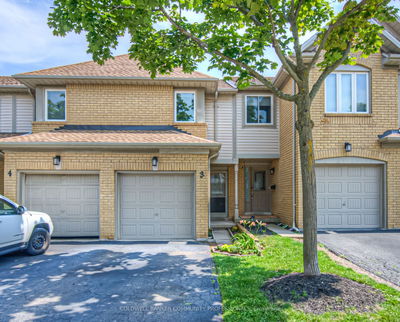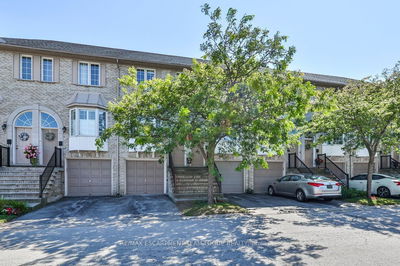Experience the best of modern living in this stylish 3-story townhome nestled in the sought-after Tuck's Forest complex. Rarely offered, this home boasts 2 bedrms,2 baths, and a single garage, providing the perfect combination of space and convenience. Bright interiors, tall ceilings, and expansive windows create an inviting atmosphere, while the thoughtfully designed open floor plan seamlessly integrates functionality with contemporary style. Entertain in the sun-filled kitchen &living areas, complete with a gas fireplace & balcony offering serene forest views. Upstairs, find a spacious primary retreat and second bedroom, both with vaulted ceilings & ample storage. The lower level offers versatile space & a walkout to a private backyard retreat. This home has been freshly painted & features new laminate flooring, providing a modern touch & a move-in-ready experience. Don't miss your chance to make this your own and embrace the next chapter of your journey into homeownership!
Property Features
- Date Listed: Wednesday, May 22, 2024
- Virtual Tour: View Virtual Tour for 39-3480 Upper Middle Road
- City: Burlington
- Neighborhood: Palmer
- Full Address: 39-3480 Upper Middle Road, Burlington, L7M 4R8, Ontario, Canada
- Kitchen: Eat-In Kitchen, Stainless Steel Appl, Tile Floor
- Living Room: W/O To Balcony, Laminate, Gas Fireplace
- Listing Brokerage: Re/Max Escarpment Realty Inc. - Disclaimer: The information contained in this listing has not been verified by Re/Max Escarpment Realty Inc. and should be verified by the buyer.



