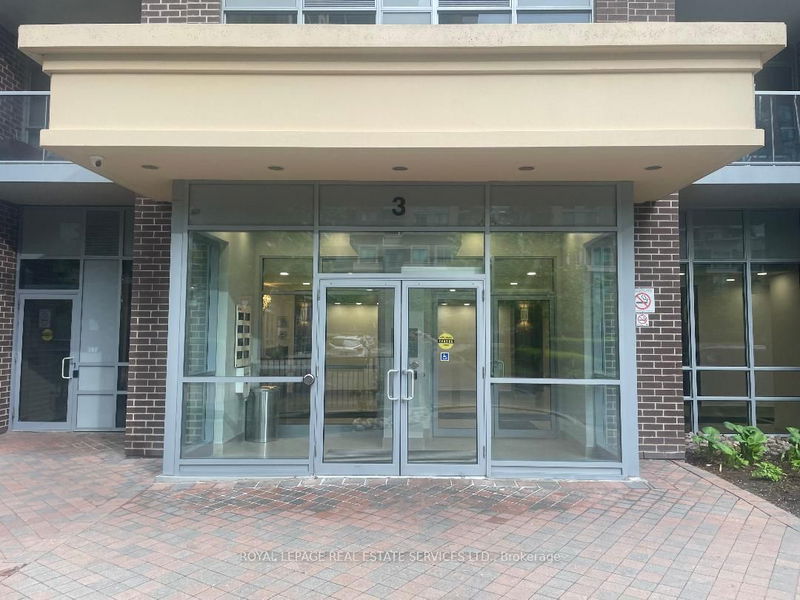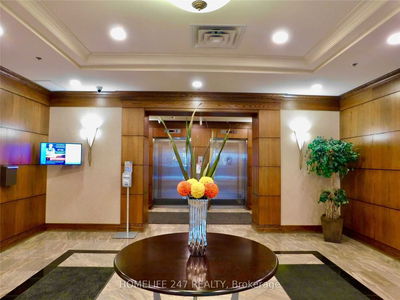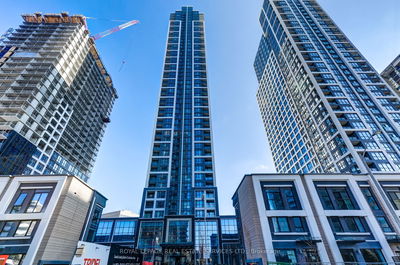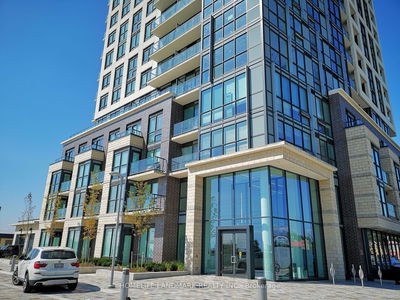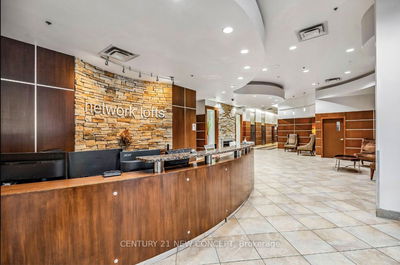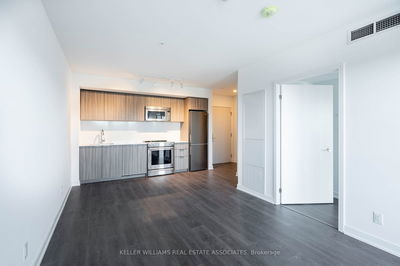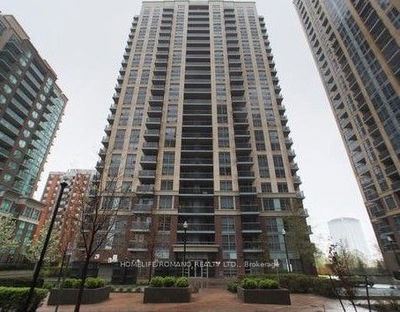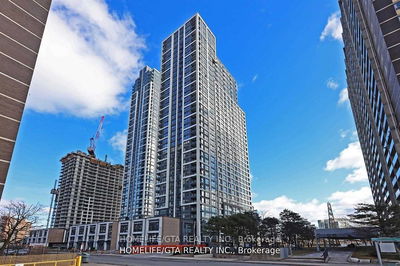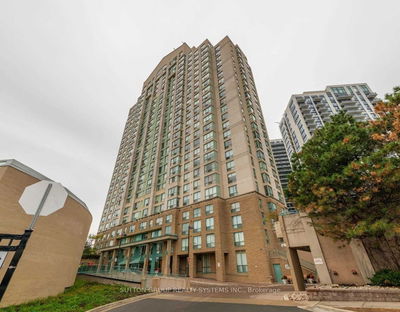*Great Suite With Parking, Locker & Panoramic Views *Great Features, Big Bright Windows, Open Concept Layout & Design *Welcoming Foyer Double Closet *Kitchen With Tile Floor, Granite Breakfast Bar & Counters, Stainless Steel Appliances Overlooks Open Concept Dining & Living Room With Walkout To Balcony *Primary Bedroom W/Double Closet & Steps to 4 Piece Full Bath *Building Amenities Include 24 Hr Concierge Service, Visitor Parking, Indoor Pool, Gym, Billiard & Party Room *Great Suite, Building & Location, Location, Location *Amazing Shopping, Grocer, Restaurants, Cafes, Park, Public Transportation, Subway, GO Station, Highways & Downtown Toronto
Property Features
- Date Listed: Tuesday, May 21, 2024
- City: Toronto
- Neighborhood: Islington-City Centre West
- Major Intersection: Bloor and Islington
- Full Address: 2701-3 Michael Power Place, Toronto, M9A 0A2, Ontario, Canada
- Living Room: Laminate, Combined W/Dining, W/O To Balcony
- Kitchen: Tile Floor, Breakfast Bar, Stainless Steel Appl
- Listing Brokerage: Royal Lepage Real Estate Services Ltd. - Disclaimer: The information contained in this listing has not been verified by Royal Lepage Real Estate Services Ltd. and should be verified by the buyer.


