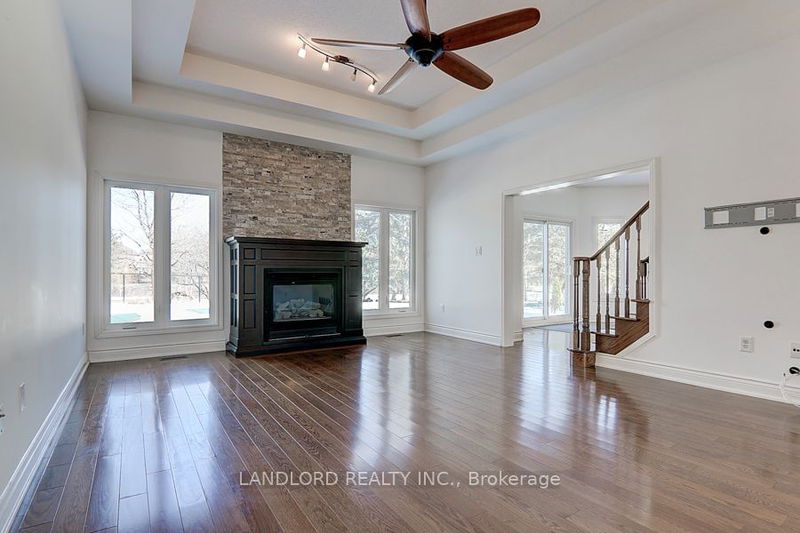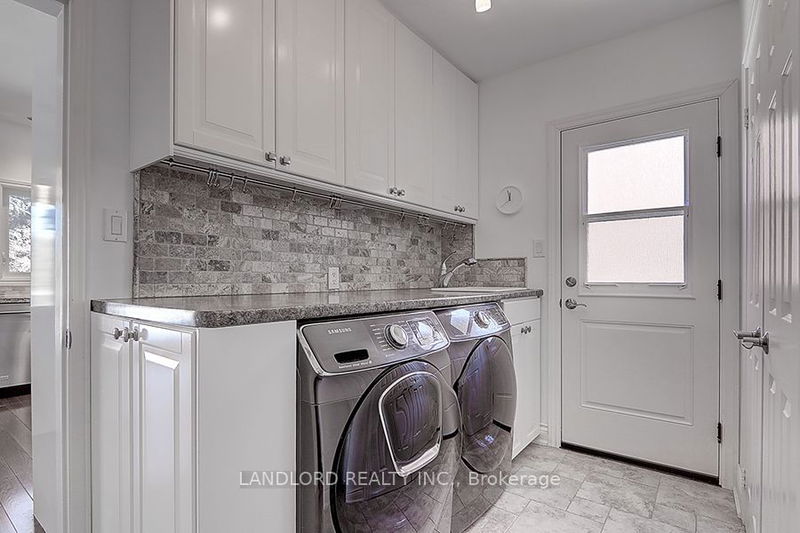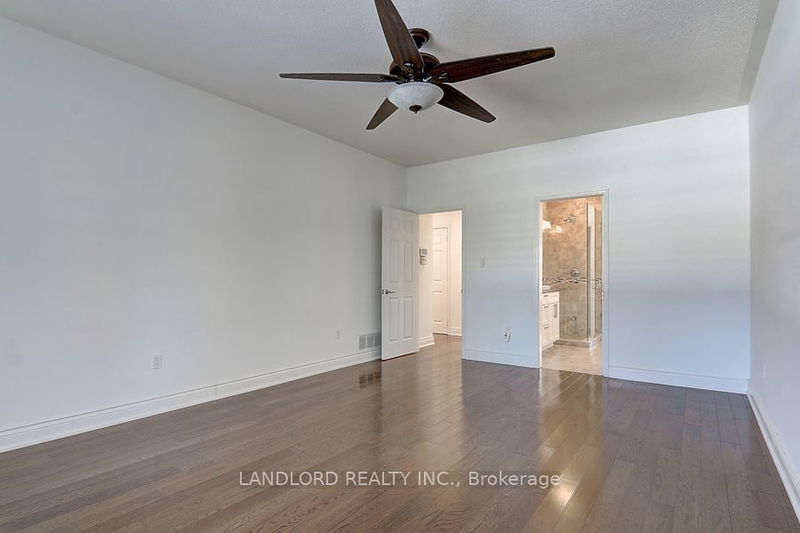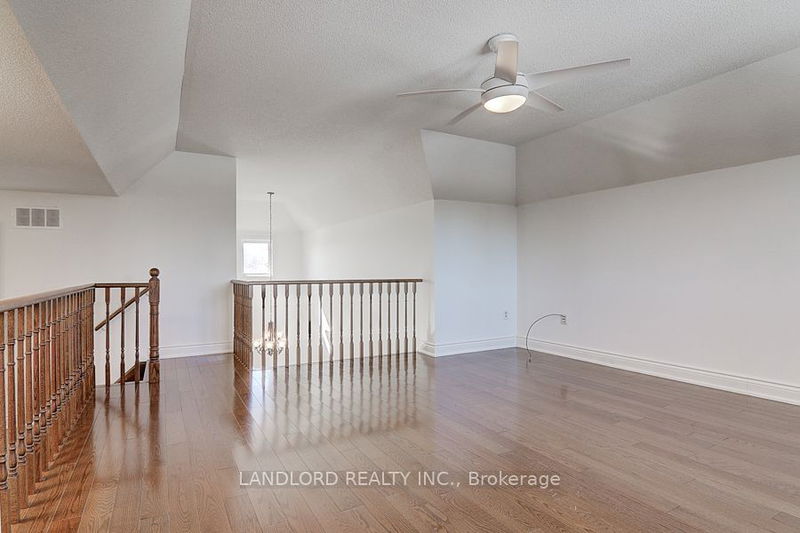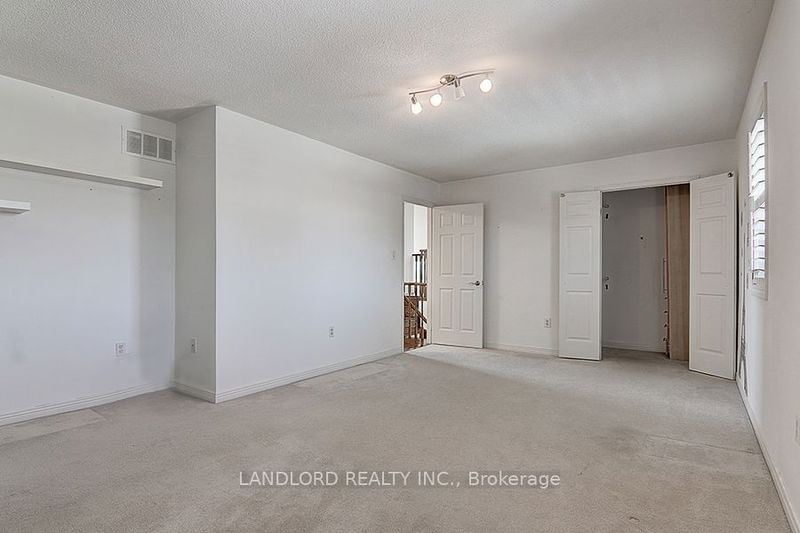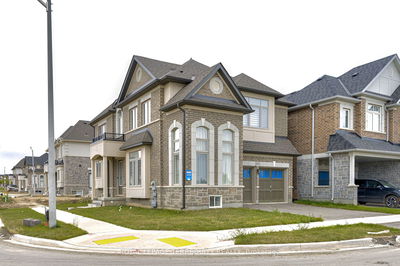Rarely Offered, Professionally Managed Executive Home. Amazing Golf Course Lot In Millcroft. Main Floor Primary Bedroom Plus 3 Large Additional Bedrooms, Modern Open Concept Floor Plan Featuring A Bright, Spacious Great Room With Gleaming Hardwoods Throughout, Beautiful Granite Countertops And Wonderful White Cabinetry. Entertainers Dream Backyard Oasis With An Inground Pool And Spectacular Views Of The Course. A Must See! Won't Last! Mins To Hwy 403 And Qew.
Property Features
- Date Listed: Thursday, May 23, 2024
- City: Burlington
- Neighborhood: Rose
- Major Intersection: Appleby Line & Upper Middle Rd
- Living Room: Hardwood Floor, Bay Window, Ceiling Fan
- Kitchen: Modern Kitchen, Quartz Counter, Stainless Steel Appl
- Family Room: Hardwood Floor, Window, Ceiling Fan
- Listing Brokerage: Landlord Realty Inc. - Disclaimer: The information contained in this listing has not been verified by Landlord Realty Inc. and should be verified by the buyer.











