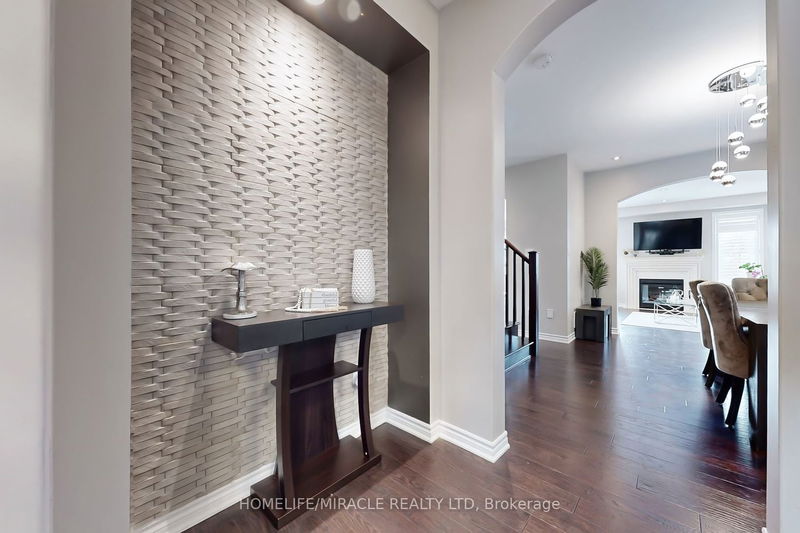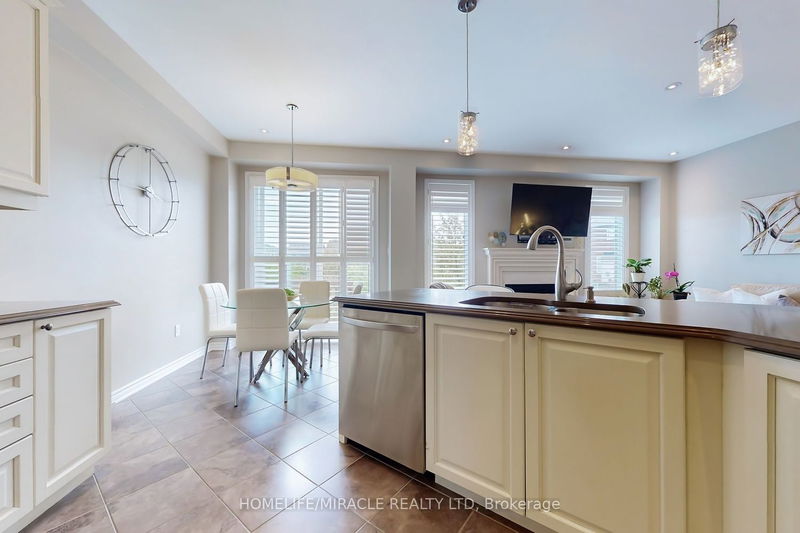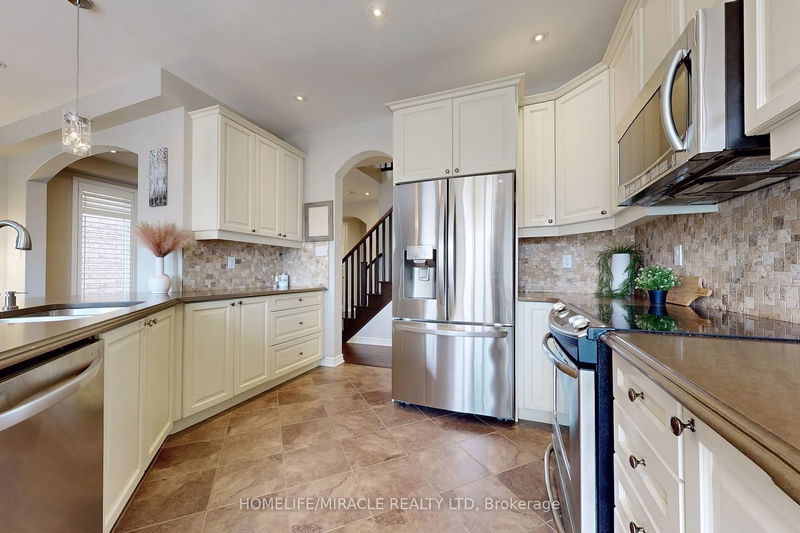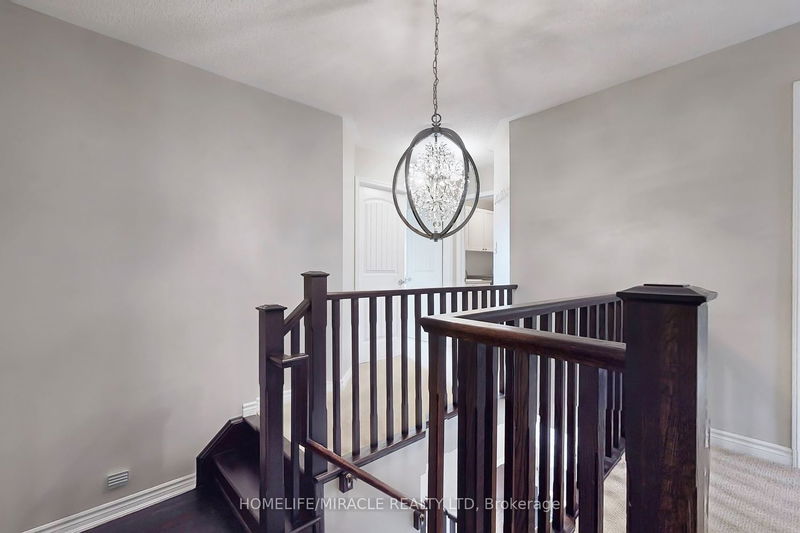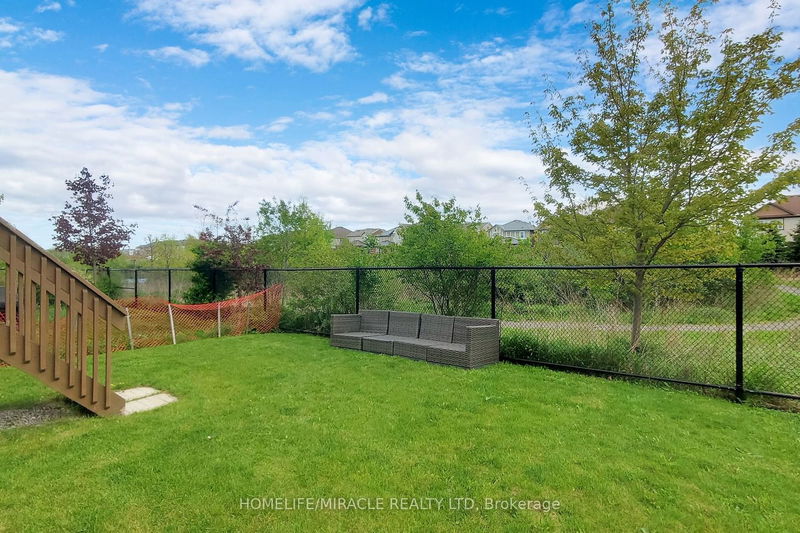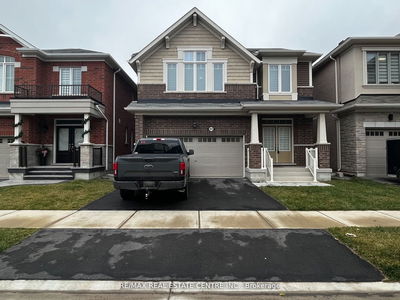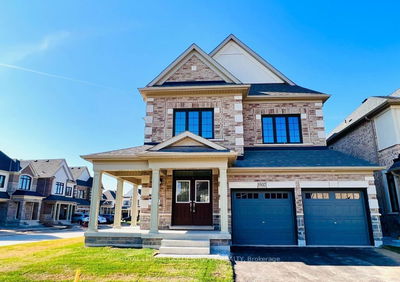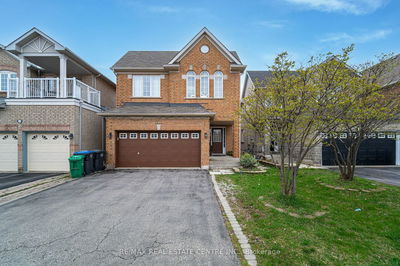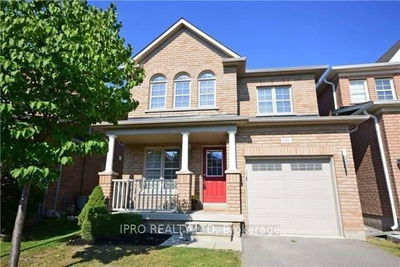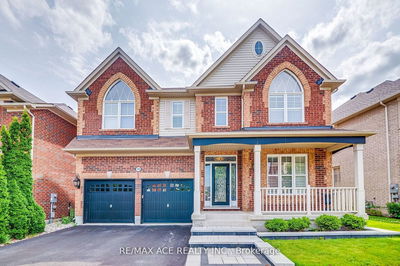Simply Gorgeous Property Situated On A Premium Lot On A Quiet Cul-de-Sac / Dead End Street & Backing Onto A Pond. This Detached, 4+1 Bedroom, 4 Bathroom Home Features Over 3000 Square Feet Of Finished Living Space Including A Beautifully Finished Basement With A Large Rec Room, Bedroom & 3PC Bathroom. This Home Has A Modern Floor Plan With Office On The Ground Level, Separate Dinning Area Which Overlooks Open Concept Family Room With Gas Fireplace. Modern Kitchen With Stainless Steel Appliances, Quartz Counters, Backsplash, Pendant Lights & Breakfast Area Which Walks-Out To Deck & Beautiful Views Of The Pond. A Grand Primary Bedroom With Spa Like Ensuite Including Glass Shower & Soaker Tub. Other Three Good Size Bedrooms. Conveniently Located Upper Level Laundry Room. There Is Access Door From House To Garage. Widened Driveway To Accommodate Two Car Parking & One In The Garage.
Property Features
- Date Listed: Thursday, May 23, 2024
- Virtual Tour: View Virtual Tour for 1042 Tock Close
- City: Milton
- Neighborhood: Willmott
- Full Address: 1042 Tock Close, Milton, L9T 8G8, Ontario, Canada
- Family Room: Hardwood Floor, Gas Fireplace, California Shutters
- Kitchen: Quartz Counter, Pot Lights, Backsplash
- Listing Brokerage: Homelife/Miracle Realty Ltd - Disclaimer: The information contained in this listing has not been verified by Homelife/Miracle Realty Ltd and should be verified by the buyer.




