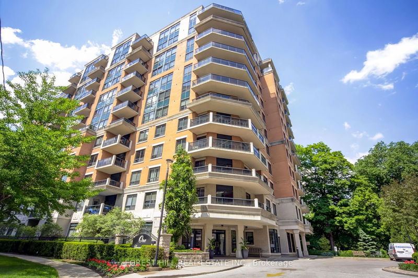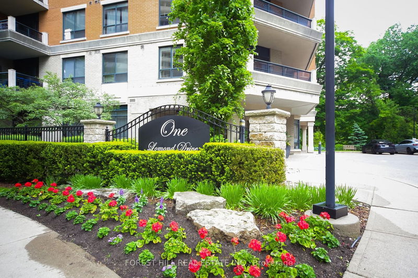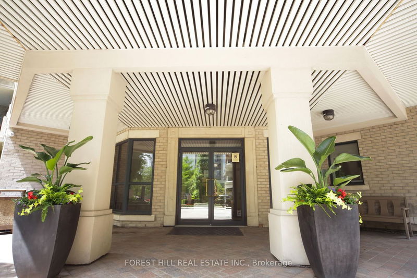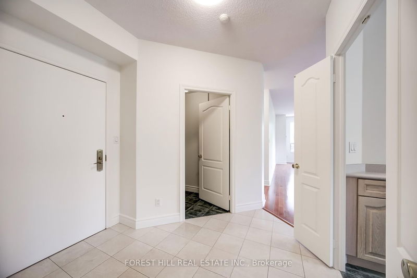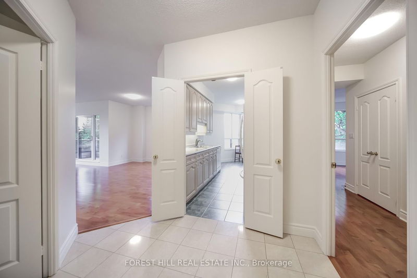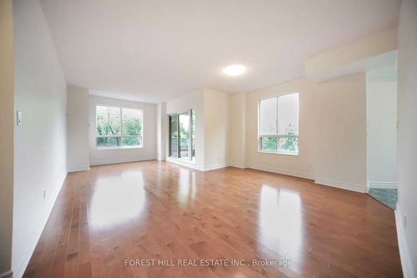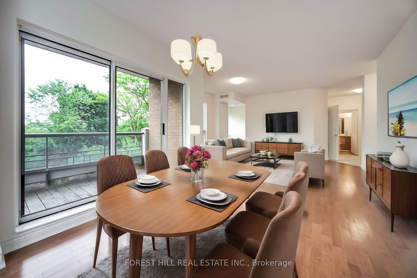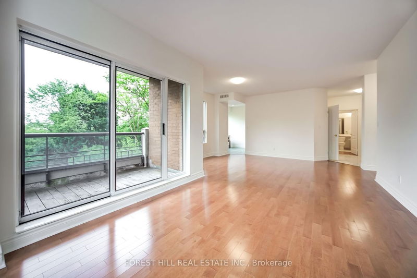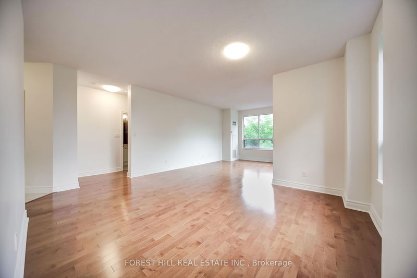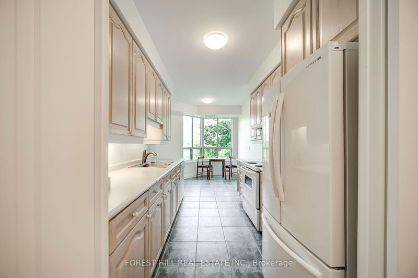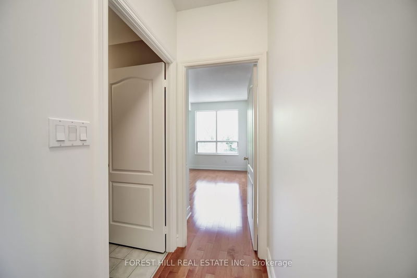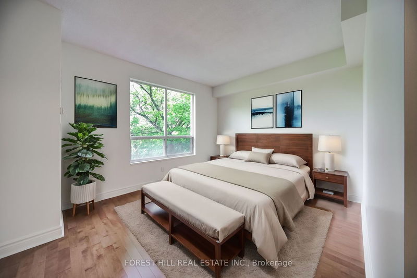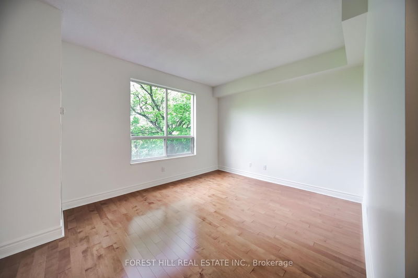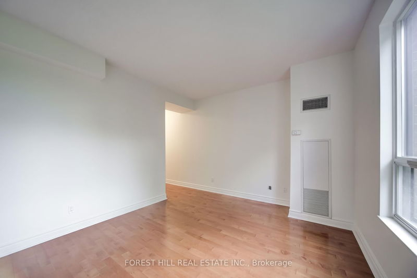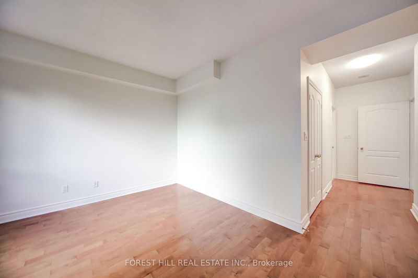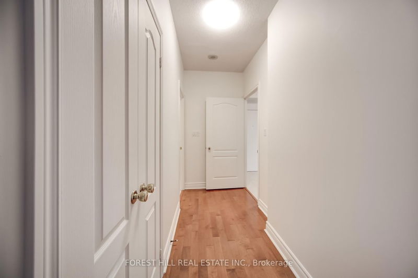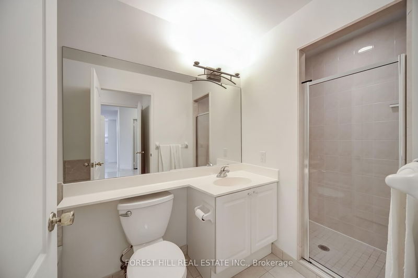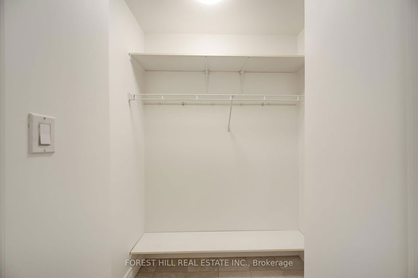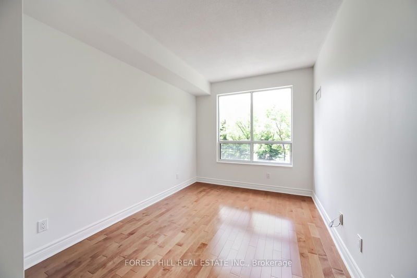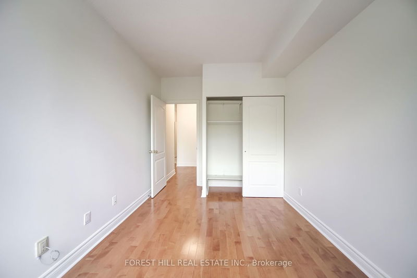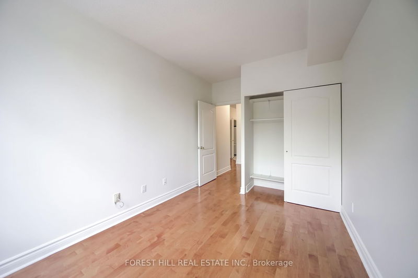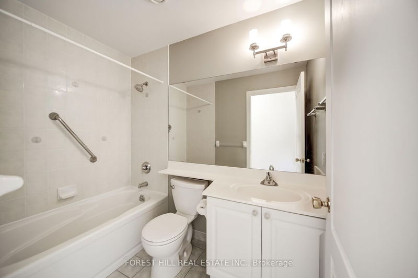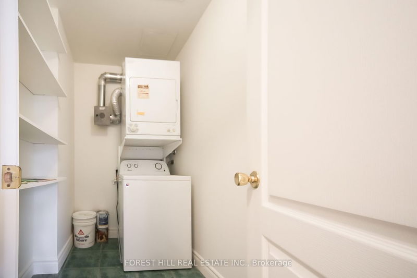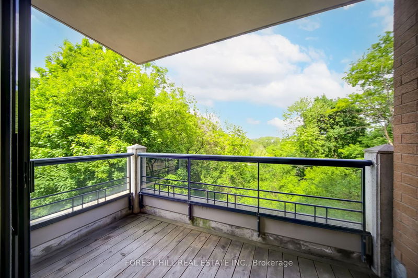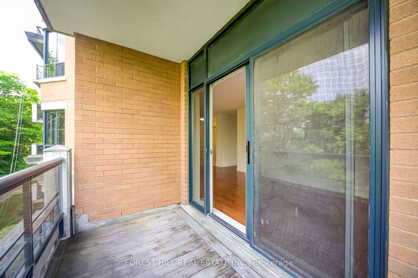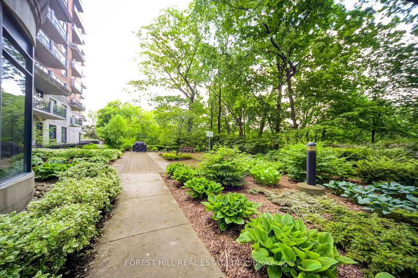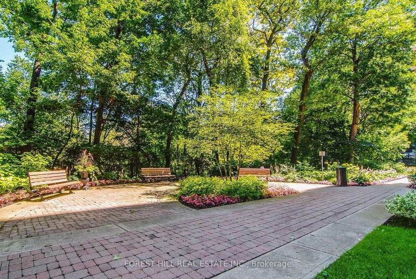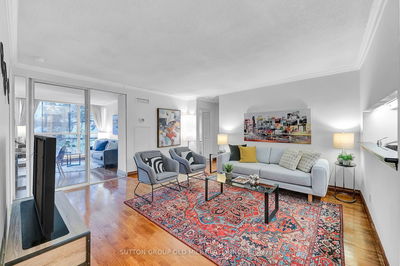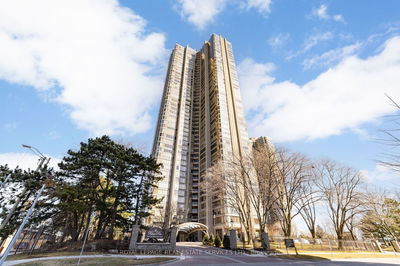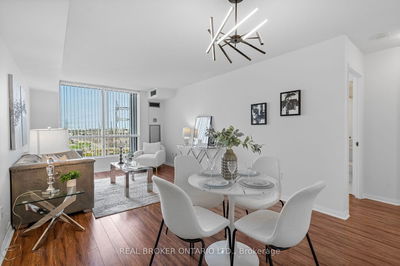Welcome to the Boutique building of 1 Lomond Drive! This spacious 2 bedroom, 2 bath corner unit features tree-line views, a split bedroom floor plan, and a tranquil setting to call home. With a walk score of 92 and just a 3 minute walk to Islington Subway Station, it's convenience at your finger-tips. The foyer has a walk-in closet. The kitchen is a Galley style layout with an eat-in area that overlooks the parkland. The generous sized living and dining room is open concept and features a walk-out to the balcony. The Primary bedroom has a 4 piece ensuite and walk-in closet. Well run building with beautifully landscaped grounds. A must see condo! Includes 1 car parking and 1 locker.
Property Features
- Date Listed: Thursday, May 23, 2024
- City: Toronto
- Neighborhood: Islington-City Centre West
- Major Intersection: Bloor & Islington
- Full Address: 304-1 Lomond Drive, Toronto, M8X 2Z3, Ontario, Canada
- Kitchen: Eat-In Kitchen, Galley Kitchen, Tile Floor
- Living Room: Combined W/Dining, Hardwood Floor, O/Looks Park
- Listing Brokerage: Forest Hill Real Estate Inc. - Disclaimer: The information contained in this listing has not been verified by Forest Hill Real Estate Inc. and should be verified by the buyer.

