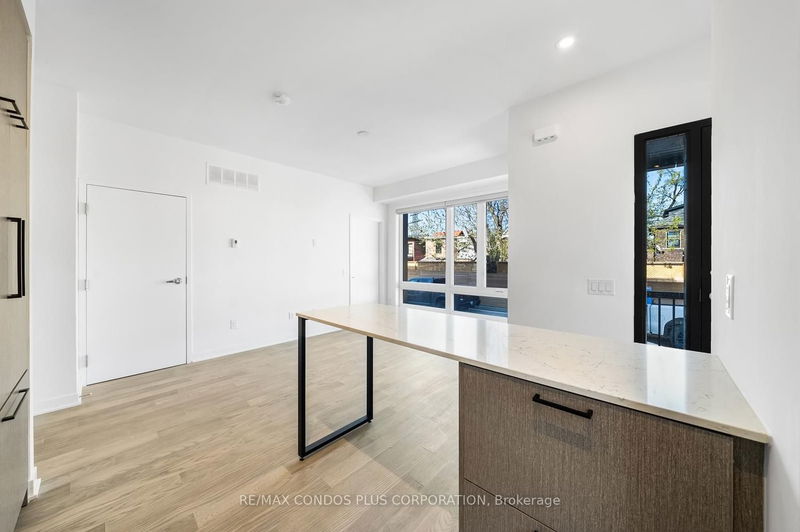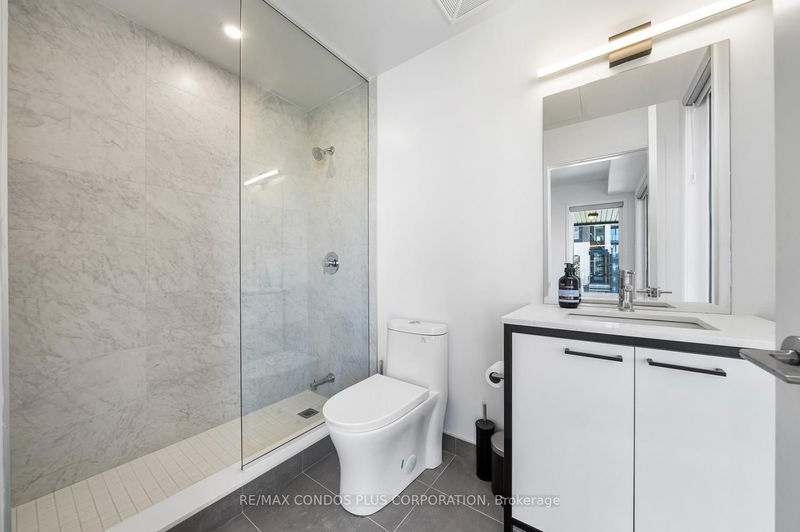Bright & Sunny, Premium Corner Unit At The Reunion Crossing Townhomes! This new space is yours to craft to your liking! Discover the perfect blend of style and comfort in this wonderful 3-bedroom, 2-bathroom, 2-storey stacked condo townhome close to established neighbourhoods around! Hundreds of millions of dollars in governmental and private investments such as Metrolinkx SmartTracks, Stockyards, Exciting Condo Developmental Proposals have been invested into this trending area that's in between downtown & midtown. Featuring open-concept floor plans and sunken terraces, this home is ideal for young professionals and growing families alike. Step into a luxurious living space with remote-controlled motorized roller blinds and an upgraded kitchen featuring integrated fridge cabinetry and a beautiful kitchen backsplash, adding a touch of elegance and sophistication. These premium upgrades set this unit apart from others the moment you enter your new home. Enjoy the vibrant lifestyle with access to all the exciting amenities available in the neighbouring condominium. Find your dream home, thoughtfully designed to meet all your needs, and experience a reunion with the living space you'll truly love.
Property Features
- Date Listed: Thursday, May 23, 2024
- Virtual Tour: View Virtual Tour for TH1-20 Ed Clark Gdns
- City: Toronto
- Neighborhood: Weston-Pellam Park
- Full Address: TH1-20 Ed Clark Gdns, Toronto, M6N 0B5, Ontario, Canada
- Living Room: Vinyl Floor, Large Window, Combined W/Kitchen
- Kitchen: Vinyl Floor, Breakfast Bar, Quartz Counter
- Listing Brokerage: Re/Max Condos Plus Corporation - Disclaimer: The information contained in this listing has not been verified by Re/Max Condos Plus Corporation and should be verified by the buyer.














































