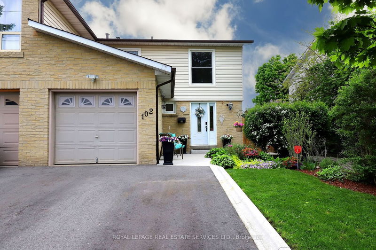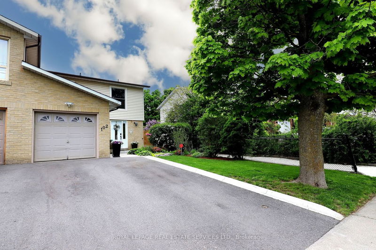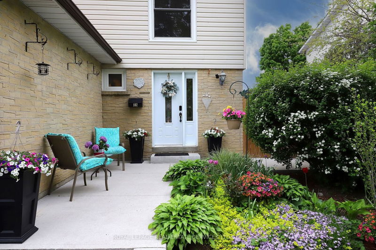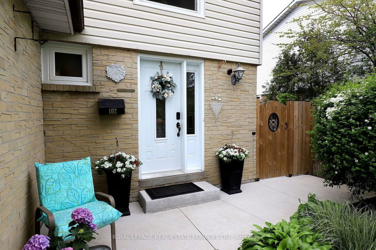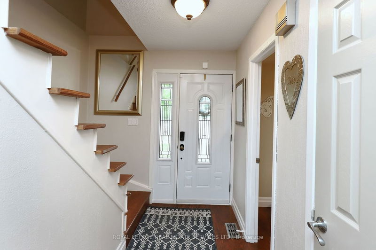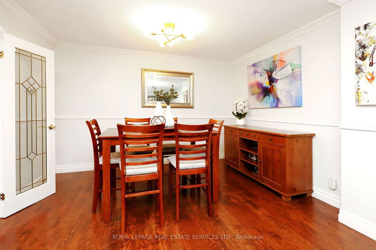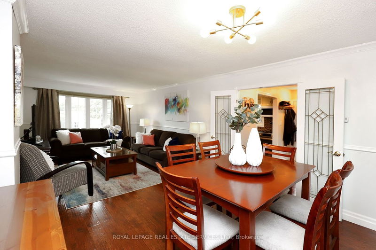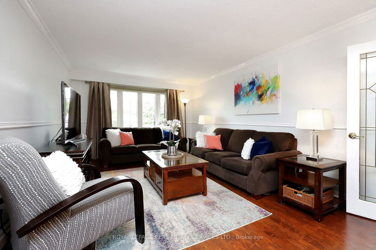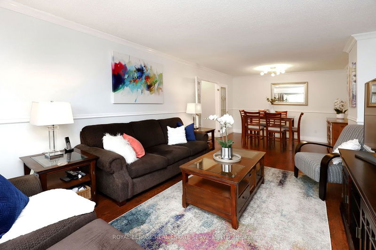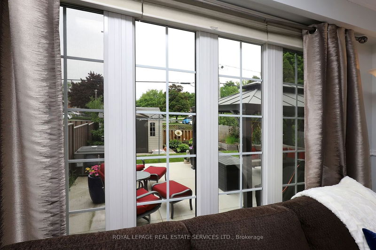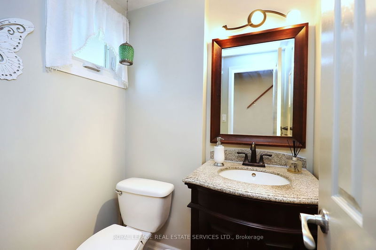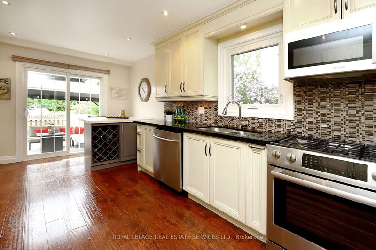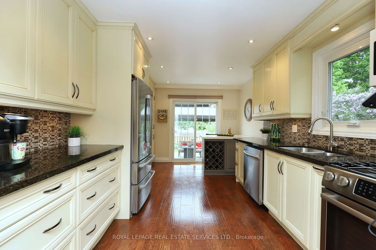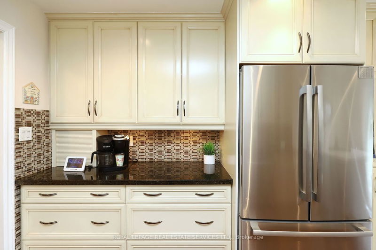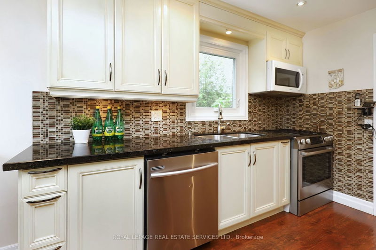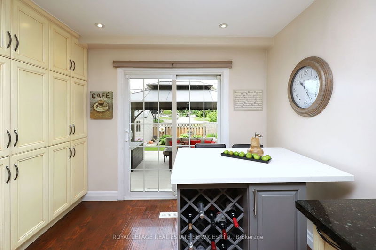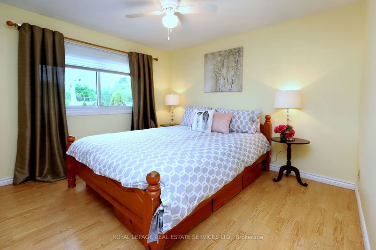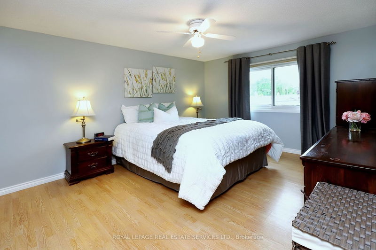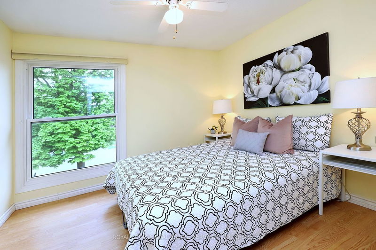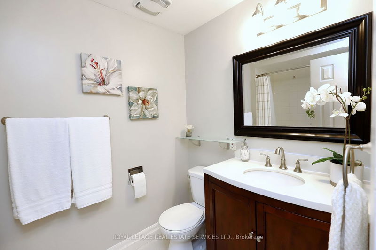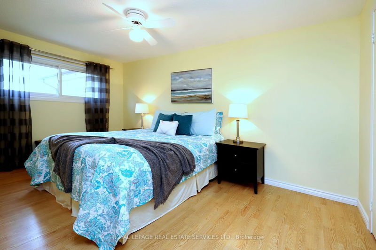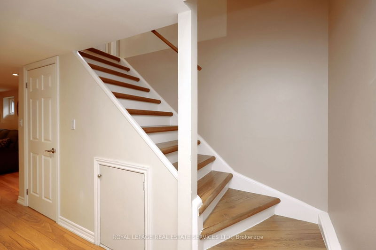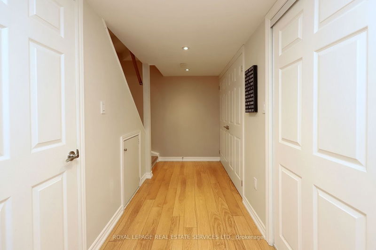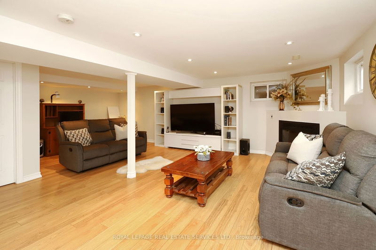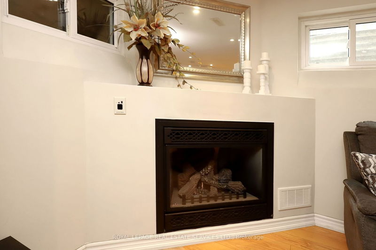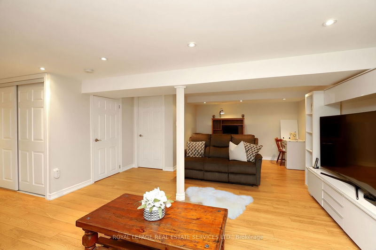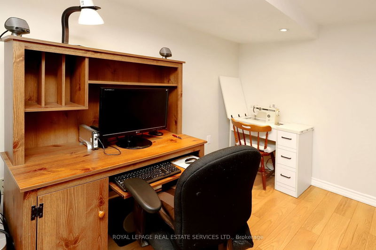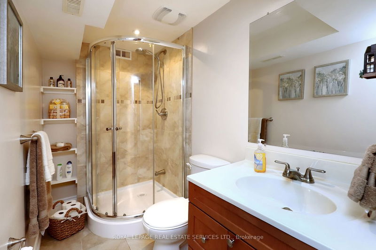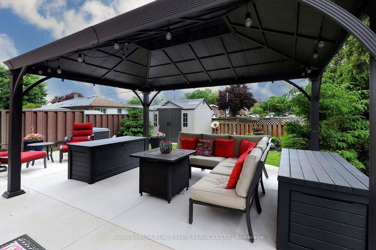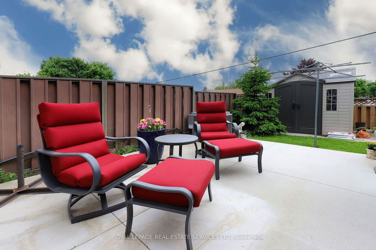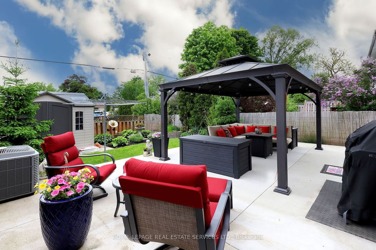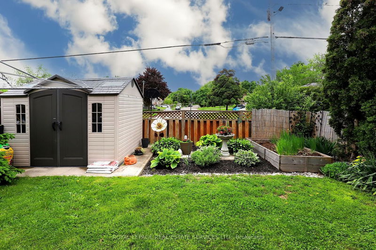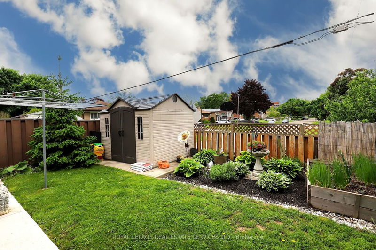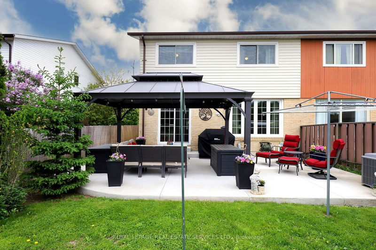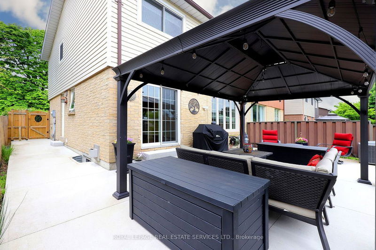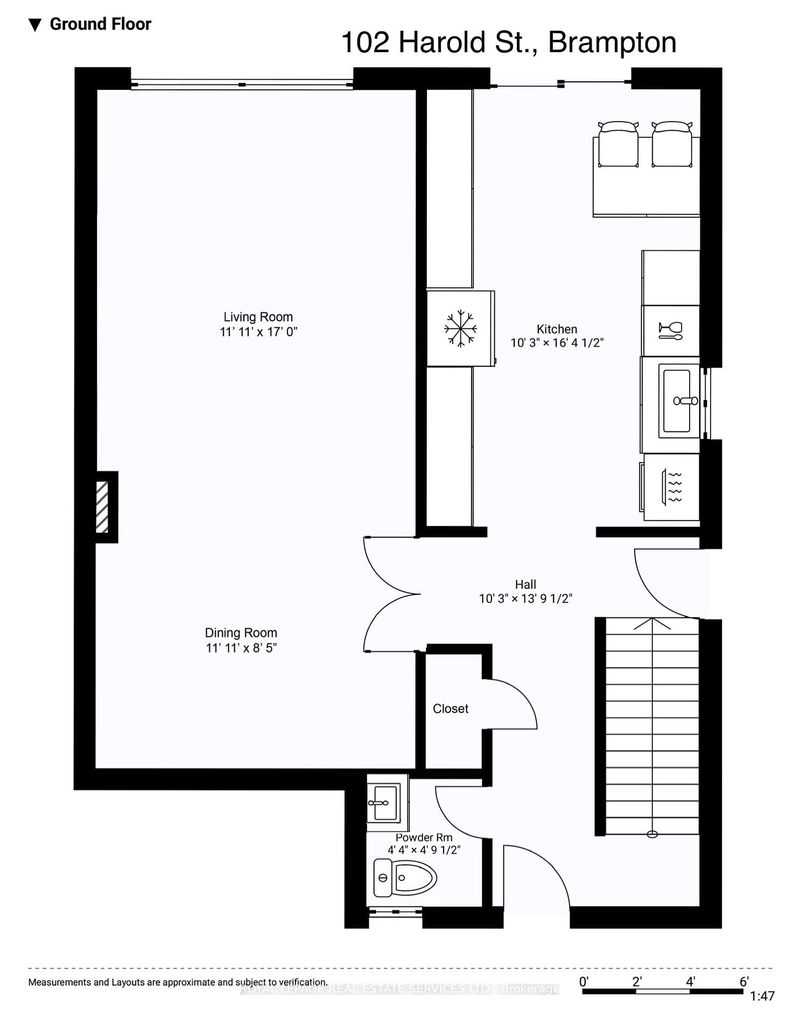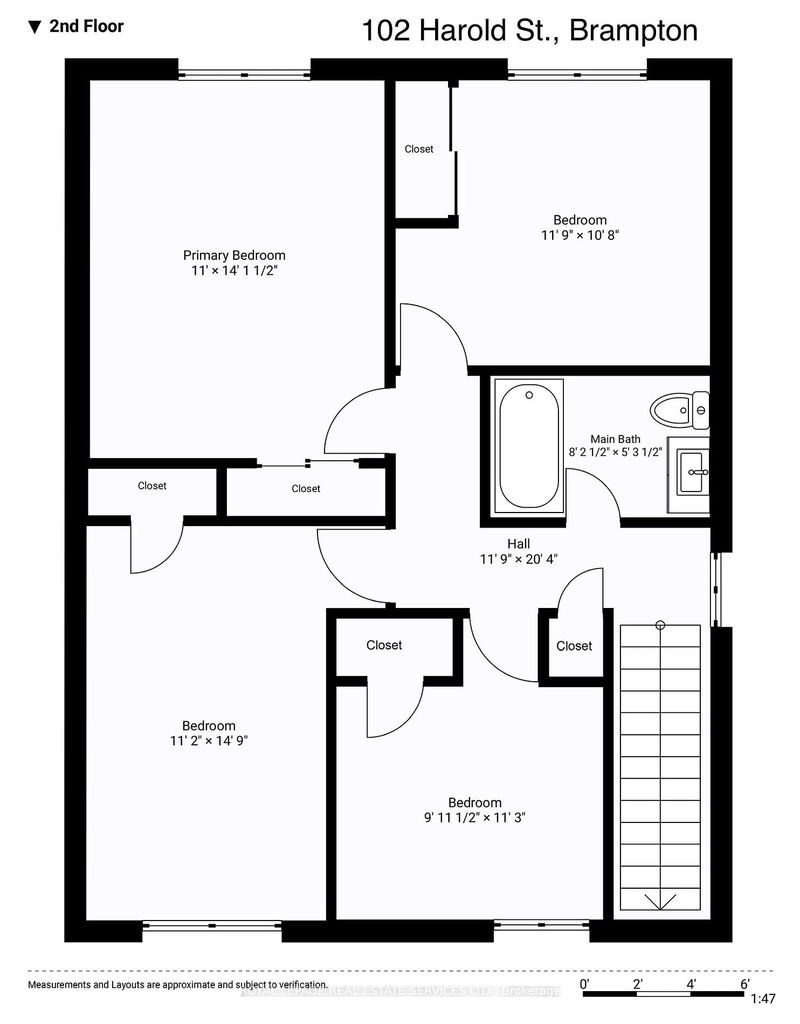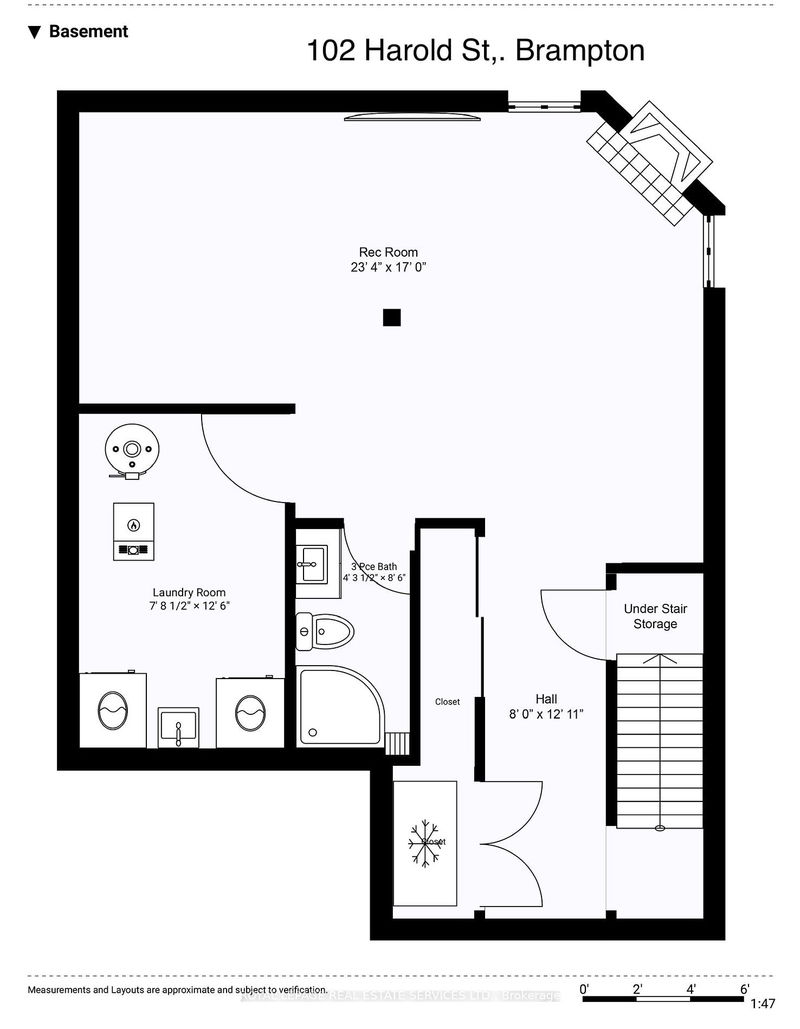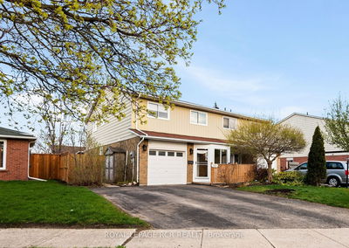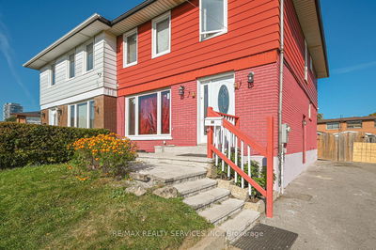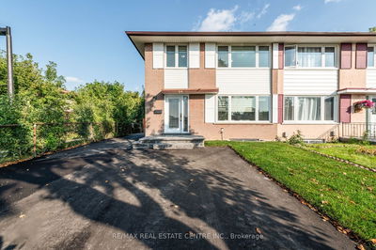A welcoming Front Entrance with Gardens & Sitting area greet you as you walk up the front walk. This tastefully upgraded, 4 Bedroom 2.5 Bath, with 1550 sq ft + Bsmt, Semi-Detached Home with Garage would make a fantastic Starter Home, Downsizer or Investment Opportunity. Its been lovingly cared for by Long Time Residents and is situated in a fantastic Family Oriented Community close to Beautiful Parks, Schools, Shopping, Restaurants, Public Transit, & so much more. This home has so much to offer at this price point including a nicely Sized Lot with a lovely Fully Fenced Backyard, with gardens & Gazebo for relaxing in at the end of a long day. The renovated kitchen includes Gas Stovetop Cooking w/ Stainless Steel Appliances, Granite Countertops, Backsplash with Under Mount Lighting, Moveable Centre Island w/ Quartz Countertop and ample Storage with Pantry area. Enjoy the Kitchen Walk Out for easy access to your backyard oasis. BBQ Gas Line Hookup makes for trouble-free entertaining. The Living & Dining Areas are spacious with Beautiful Laminate Flooring, Picturesque Window Overlooking the Backyard, Crown Moulding & Chair Rail accents. The Upper Level includes 4 Good Sized Bedrooms with room for everybody. The Lower Level has been Professionally Finished with a cozy Recreational Room with Gas Fireplace, Lovely Laminate Flooring & Pot Lights. This Beautiful Home is Move In Friendly. Don't Miss It!
Property Features
- Date Listed: Friday, May 24, 2024
- Virtual Tour: View Virtual Tour for 102 Harold Street
- City: Brampton
- Neighborhood: Brampton South
- Full Address: 102 Harold Street, Brampton, L6Y 1E6, Ontario, Canada
- Living Room: Laminate, Crown Moulding, O/Looks Backyard
- Kitchen: Granite Counter, Centre Island, W/O To Patio
- Listing Brokerage: Royal Lepage Real Estate Services Ltd. - Disclaimer: The information contained in this listing has not been verified by Royal Lepage Real Estate Services Ltd. and should be verified by the buyer.

