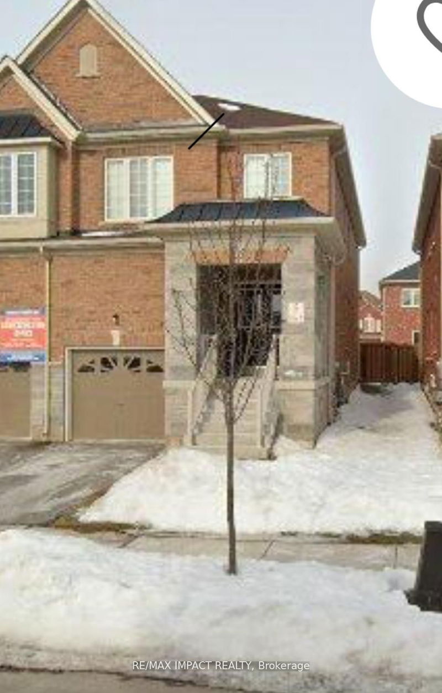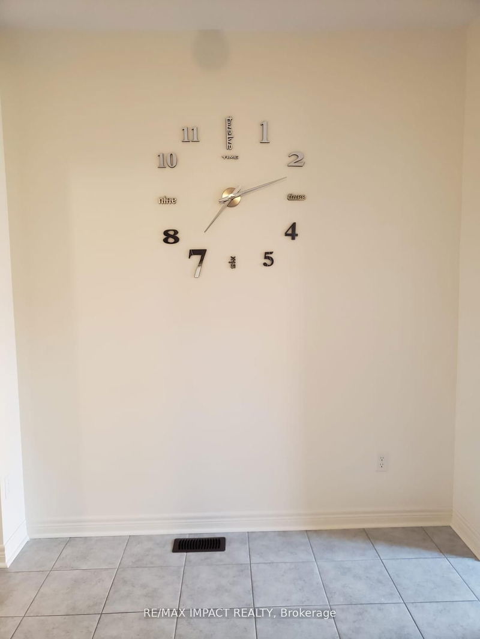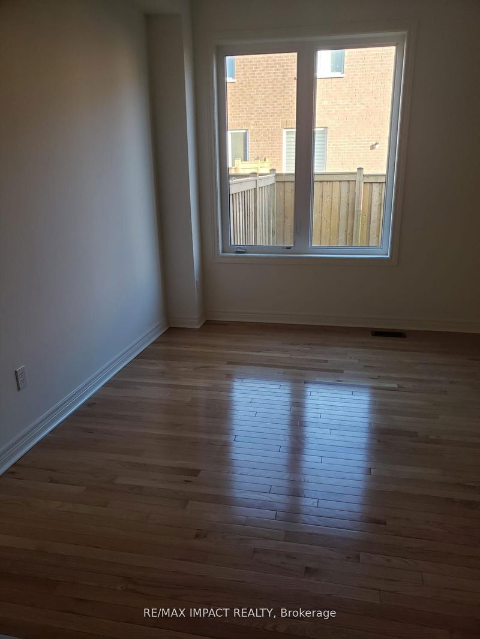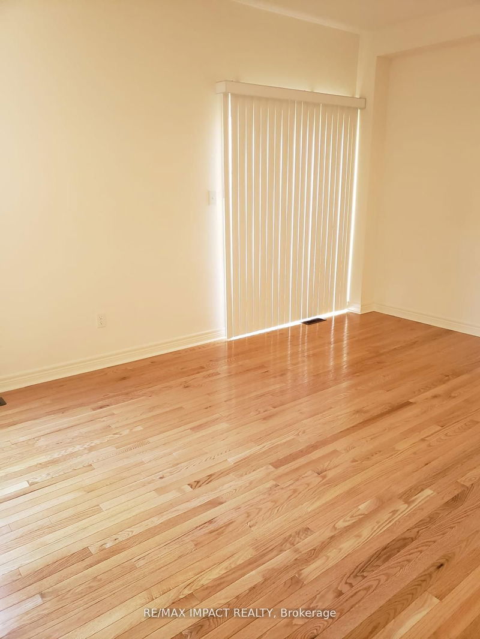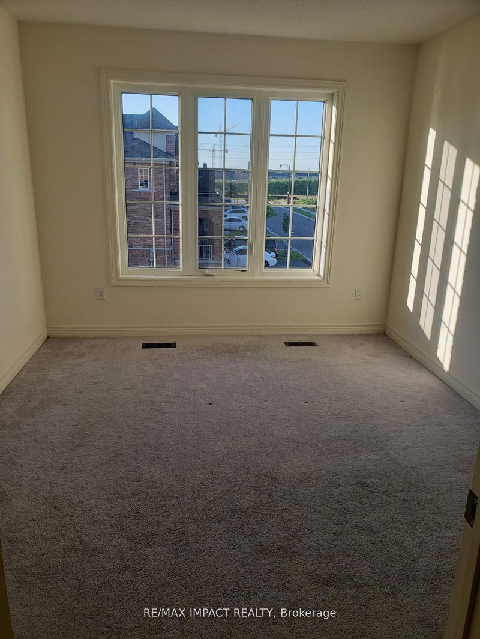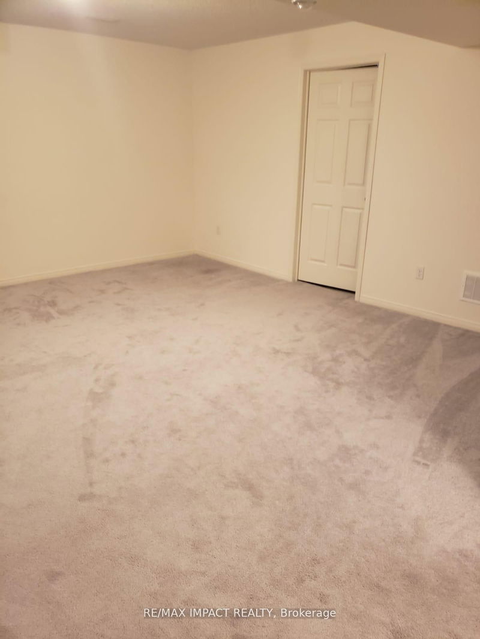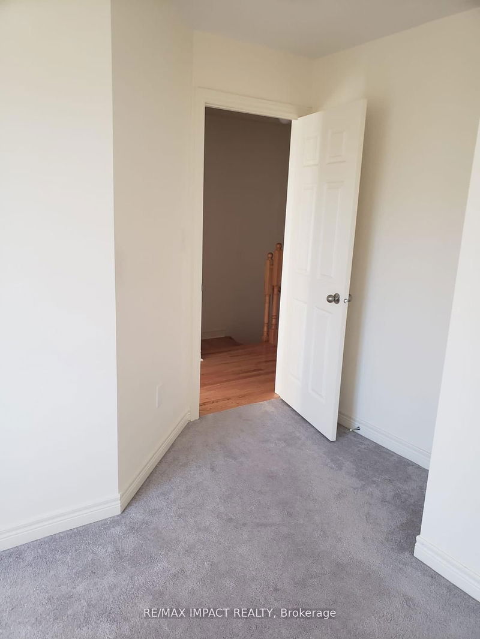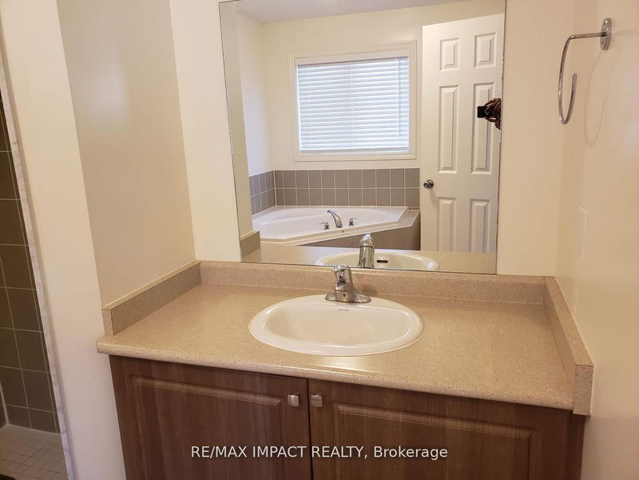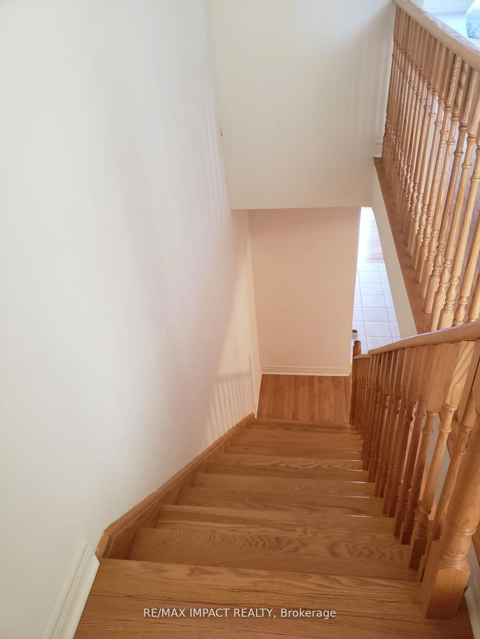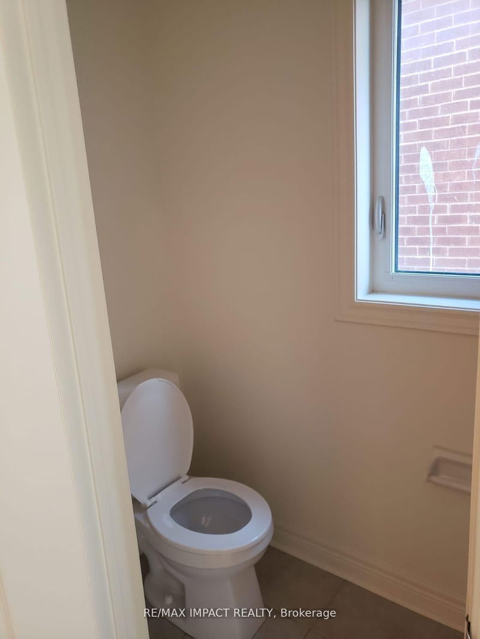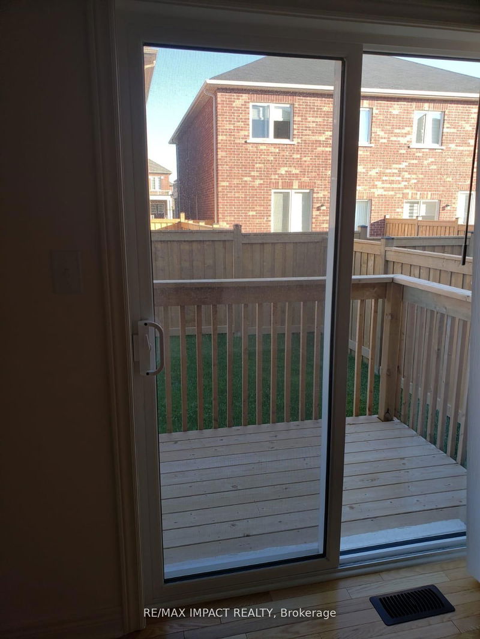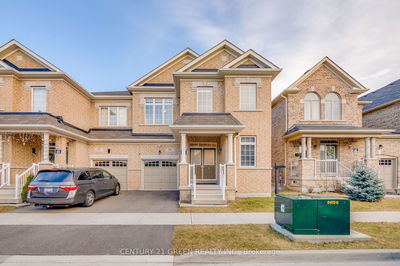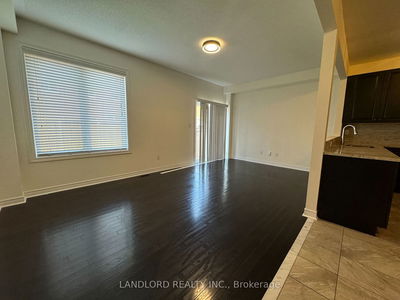New Beautiful And Very Clean Open Concept, Semi-Detached (2620 Sq. Ft.) House Located In A Family Friendly Neighbourhood In Milton. 9' Ceilings In The Main Floor, 4 Bedrooms, 2.5 Washrooms Hardwood Floors On Main Floor, Updated Modern Kitchen Has Quartz Countertops, Backsplash, Stainless Steel Kitchen Appliances. The Master Bedroom Is Huge With Two Large W/I Closets, Four Piece Washroom With Standing Shower. The House Has A Fully Fenced Backyard. Elsie MacGill SS, Viola Desmond PS, Boyne PS. Also Nearby Sherwood Community Centre, Sobeys, No Frills, Milton Tennis Club, Mattamy Cycling Centre, Milton District Hospital, Toronto Premium Outlets Hwy 401, 407.
Property Features
- Date Listed: Friday, May 24, 2024
- City: Milton
- Neighborhood: Harrison
- Full Address: 519 Bessborough Drive, Milton, L9T 8V9, Ontario, Canada
- Kitchen: Stainless Steel Appl, Quartz Counter, Backsplash
- Listing Brokerage: Re/Max Impact Realty - Disclaimer: The information contained in this listing has not been verified by Re/Max Impact Realty and should be verified by the buyer.

