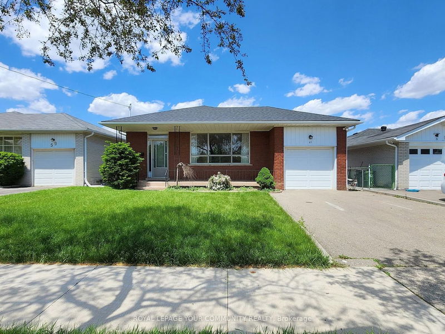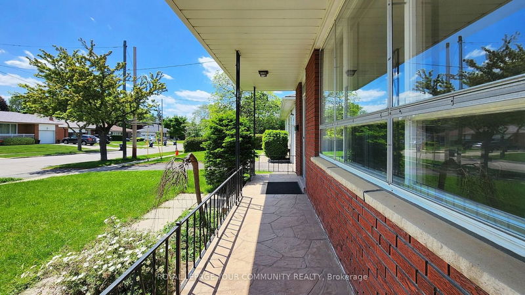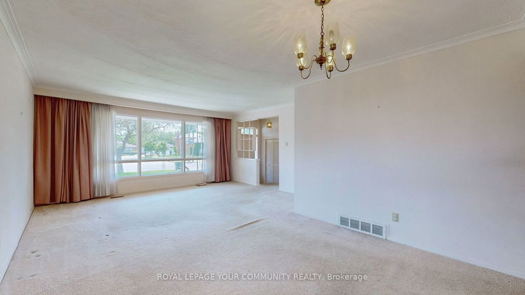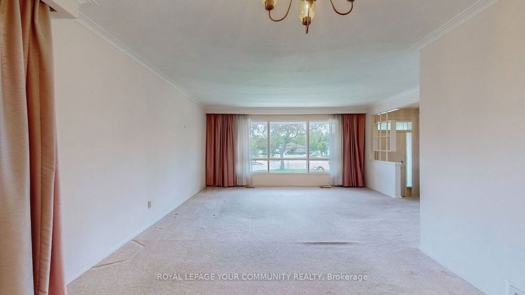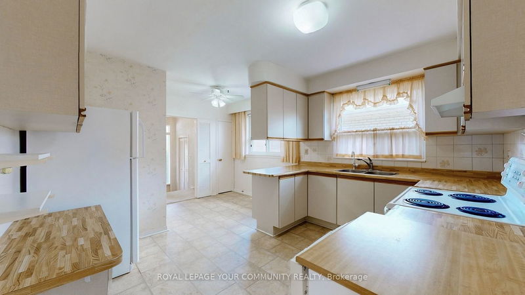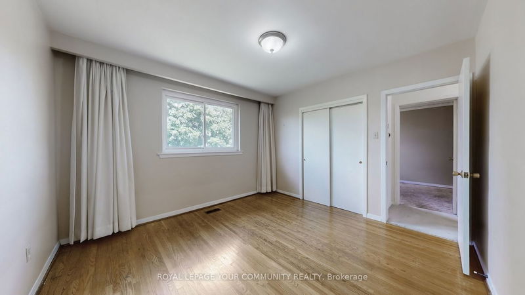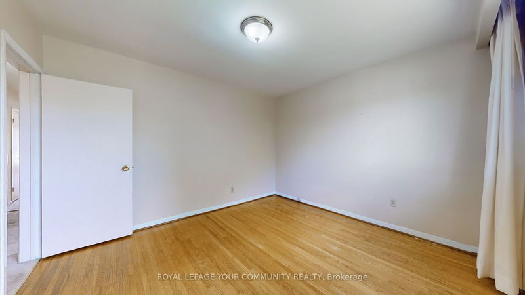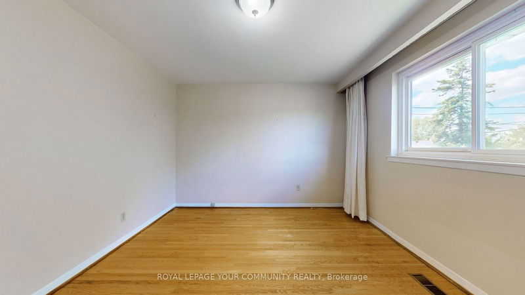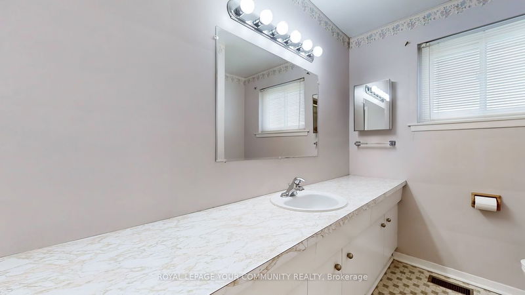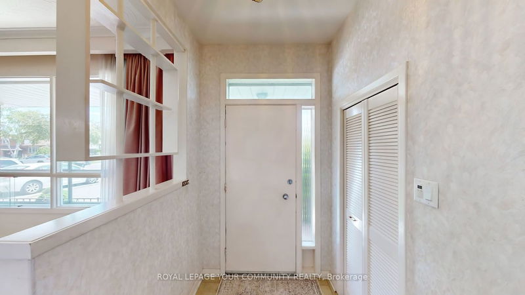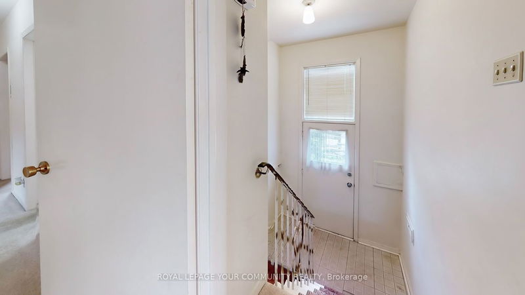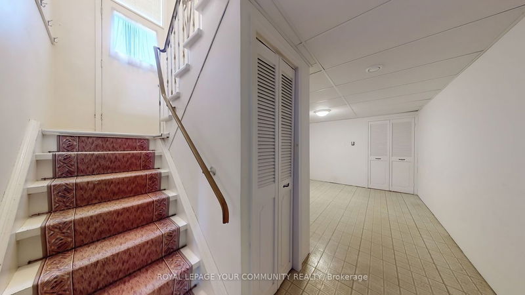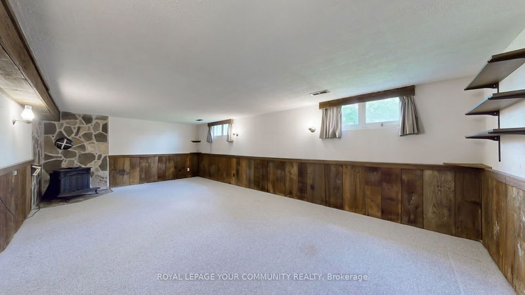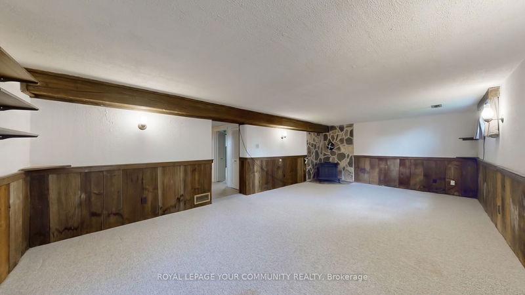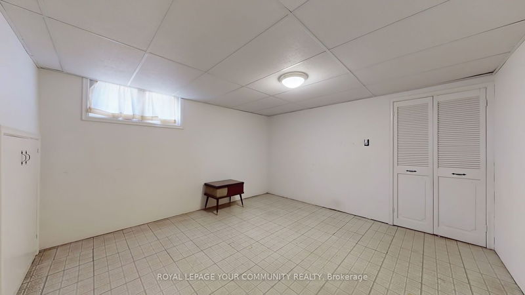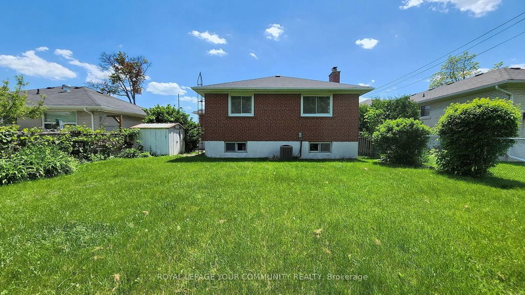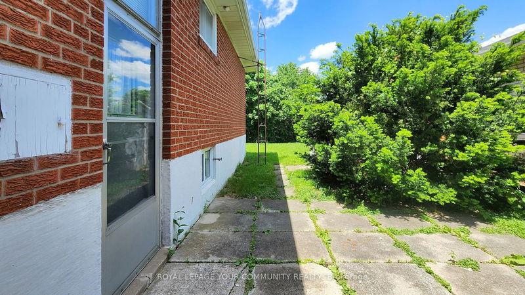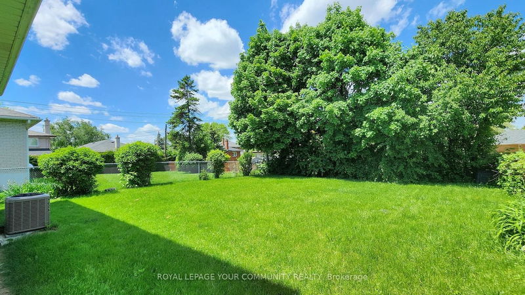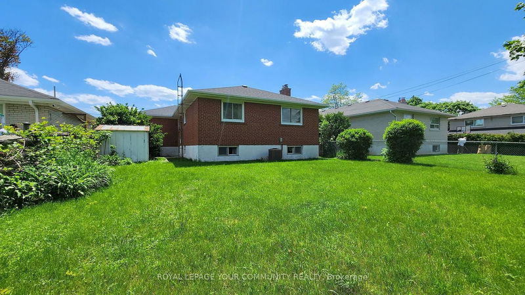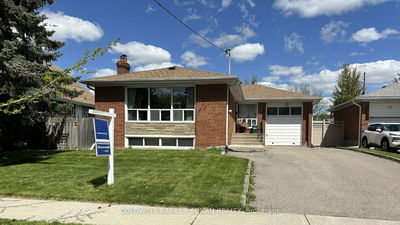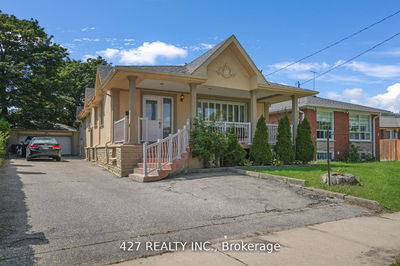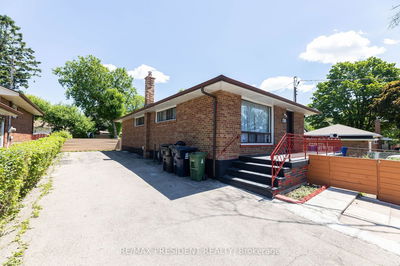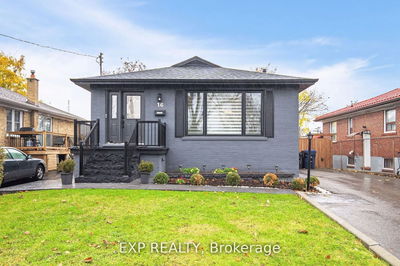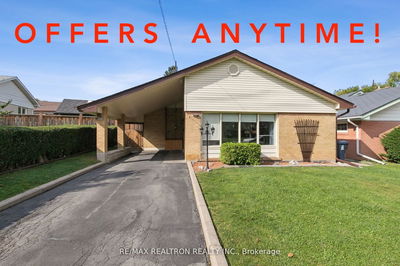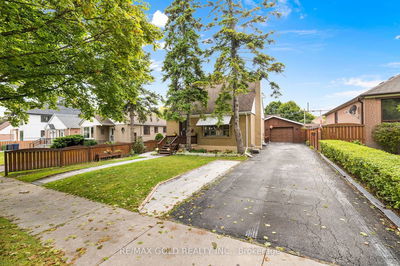Rarely Available Original Owner Home, One Of The Largest Bungalow Layouts. 1,258 Sq. Ft. On The Main Floor, Sprawling Living And Dining Room Area, Eat-In Kitchen, 3 Spacious Bedrooms, Separate Side Entrance To The Basement, Large Private Backyard, Brand New Roof, Updated High-Efficiency Furnace. One Of The Nicest Streets In The Area, Great Central Location, Minutes To Hwy 401, 400, 427, 407. Close To The New Costco, Pearson Airport, And Hospital.
Property Features
- Date Listed: Friday, May 24, 2024
- Virtual Tour: View Virtual Tour for 57 Norfield Crescent
- City: Toronto
- Neighborhood: Elms-Old Rexdale
- Full Address: 57 Norfield Crescent, Toronto, M9W 1X5, Ontario, Canada
- Living Room: Moulded Ceiling, Large Window
- Kitchen: Ceramic Back Splash, Window, Double Doors
- Listing Brokerage: Royal Lepage Your Community Realty - Disclaimer: The information contained in this listing has not been verified by Royal Lepage Your Community Realty and should be verified by the buyer.

