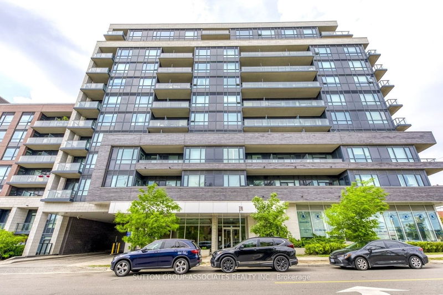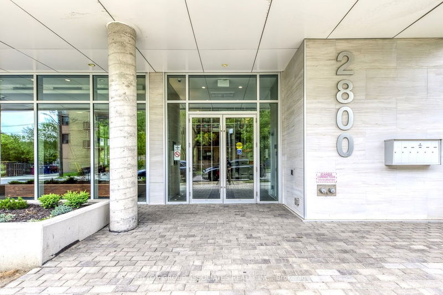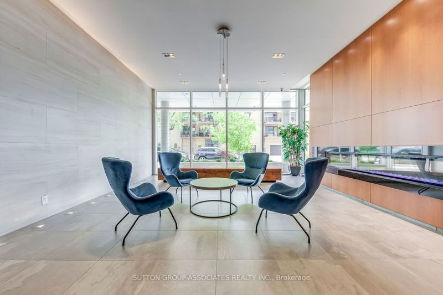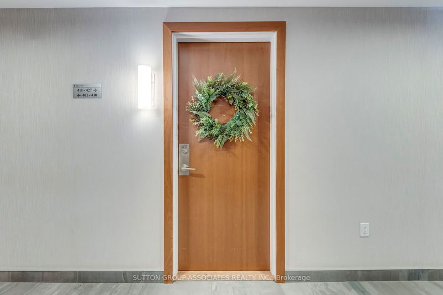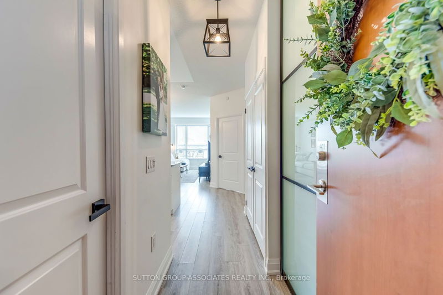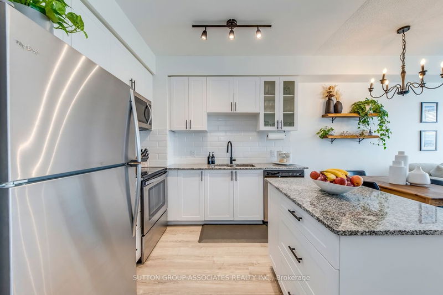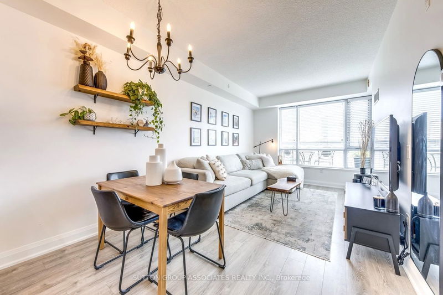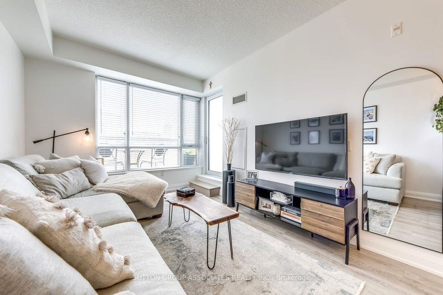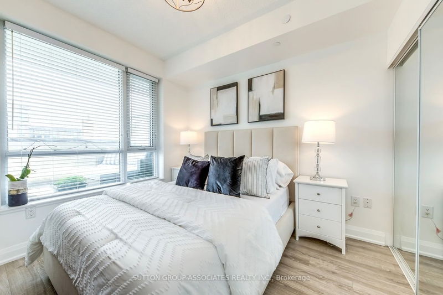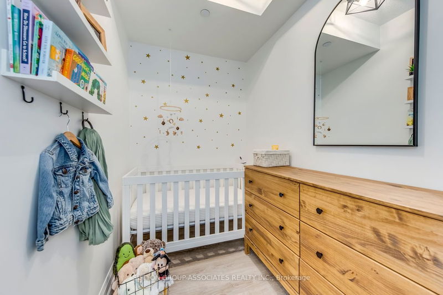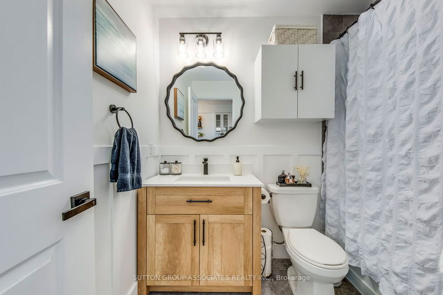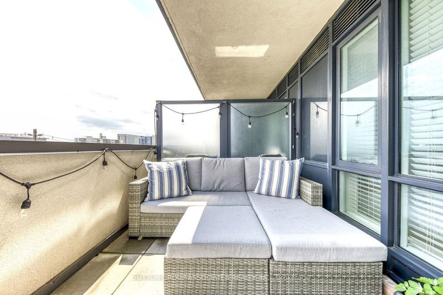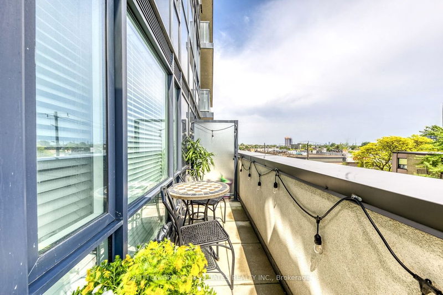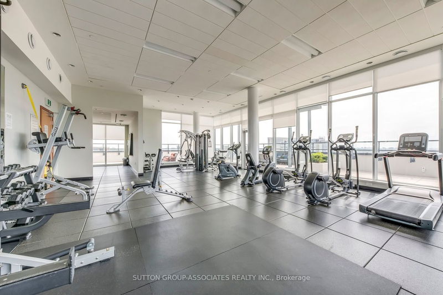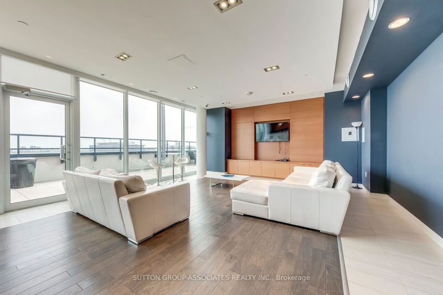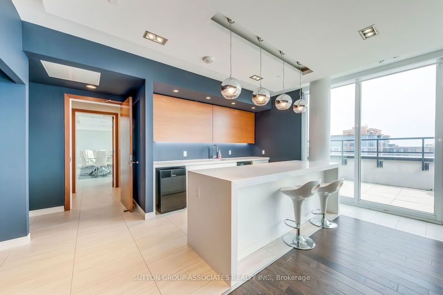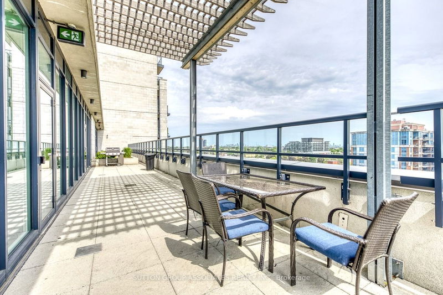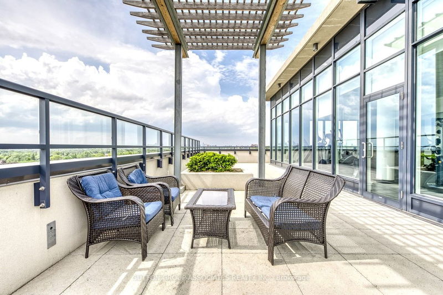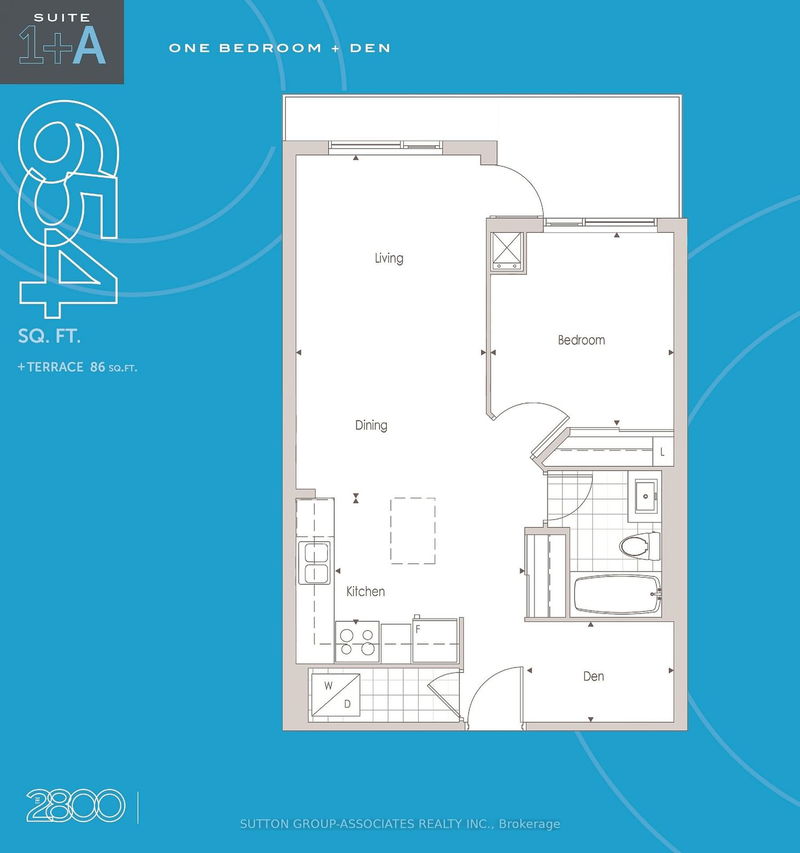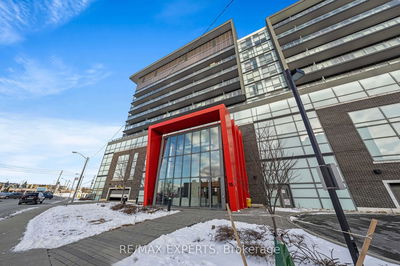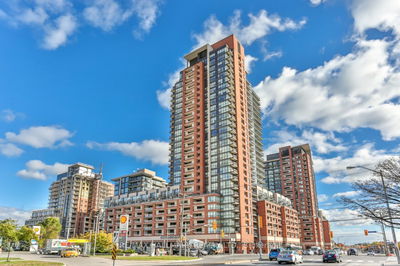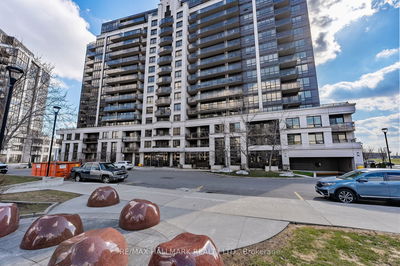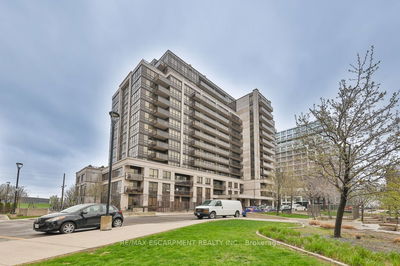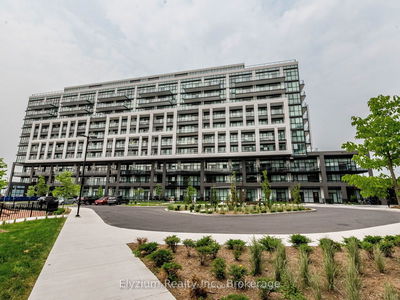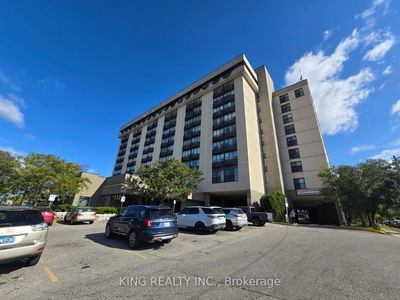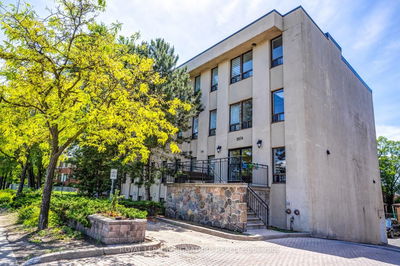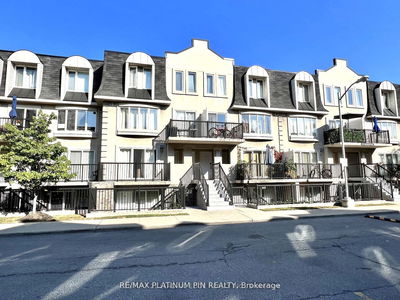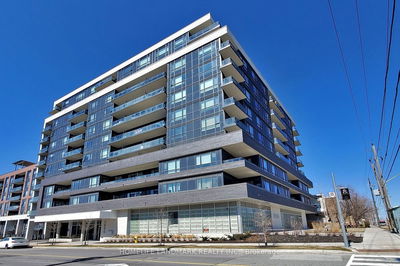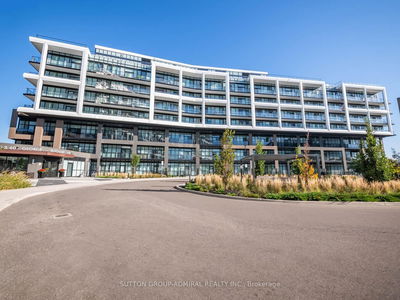Experience Toronto Living With None Of The Constraints! This Exceptional South-Facing 1 + Den Unit Boasts A Brilliant Floor Plan, Drenched In Sunlight, Featuring Large Windows, Space For Real Full-Size Furniture And Premium Finishes & Materials Throughout. Its Large Private Terrace Provides A Perfect Setting For Hosting Friends And Family. Thoughtful Easy Access To Storage/Locker Located On The Same Floor As The Unit. Owned Parking Spot. Close To All Amenities. TTC At Your Door Step, Walk To Downsview Park And State Of The Art Humber River Hospital. Nearby To Yorkdale Mall, Subway Station, School, Medical Centers, Restaurants, Easy Access To 401,400/Allen Road And Many More.
Property Features
- Date Listed: Saturday, May 25, 2024
- City: Toronto
- Neighborhood: Downsview-Roding-CFB
- Major Intersection: Keele/Wilson
- Full Address: 411-2800 Keele Street, Toronto, M3M 0B8, Ontario, Canada
- Living Room: Large Window, Combined W/Dining, W/O To Terrace
- Kitchen: Backsplash, Updated, Breakfast Bar
- Listing Brokerage: Sutton Group-Associates Realty Inc. - Disclaimer: The information contained in this listing has not been verified by Sutton Group-Associates Realty Inc. and should be verified by the buyer.

