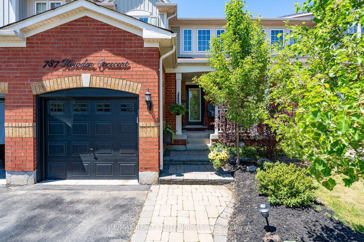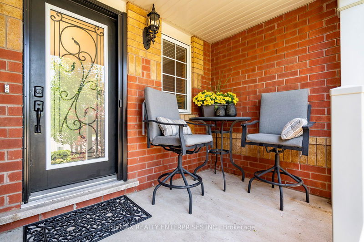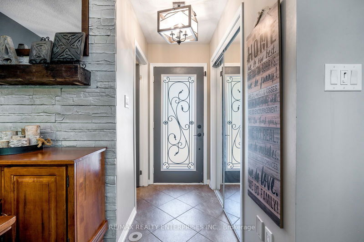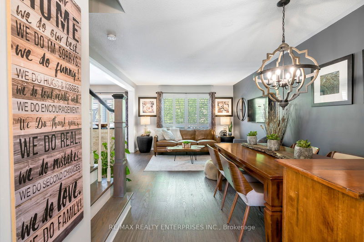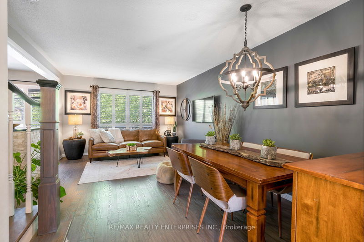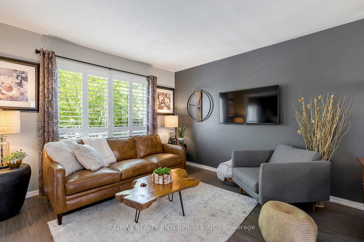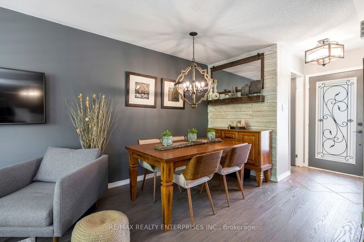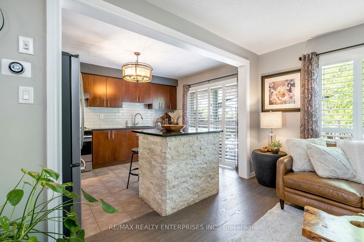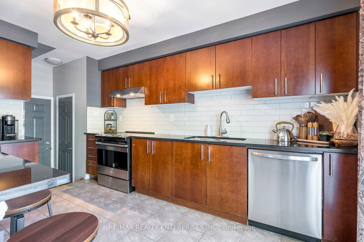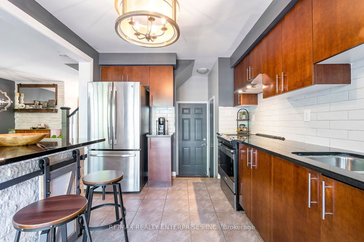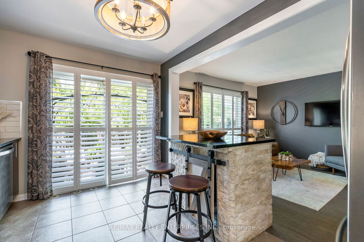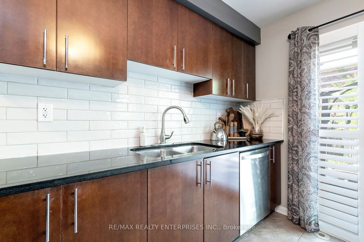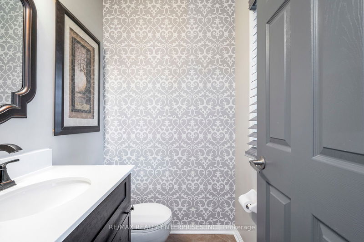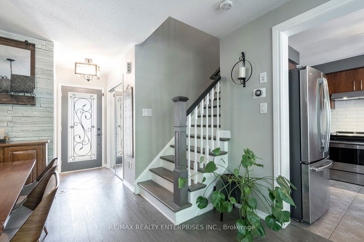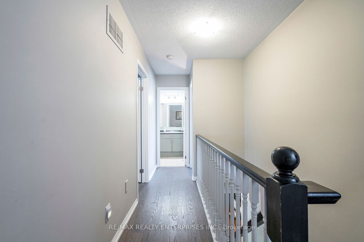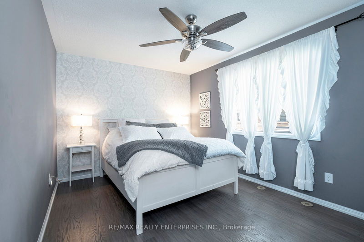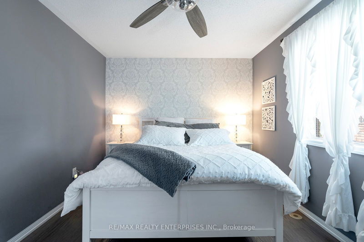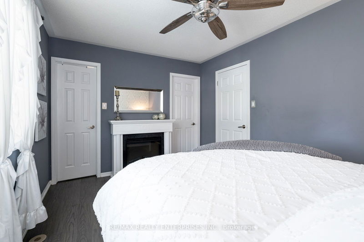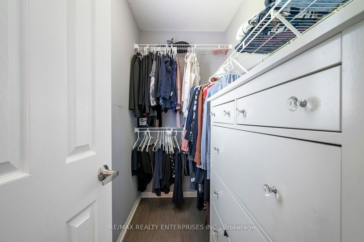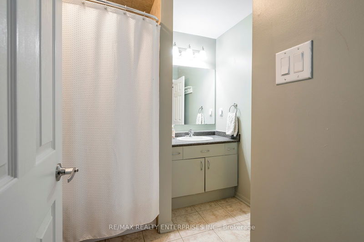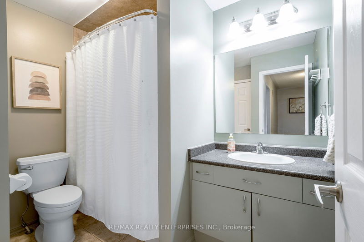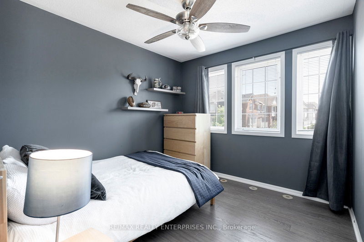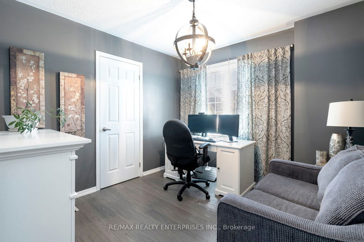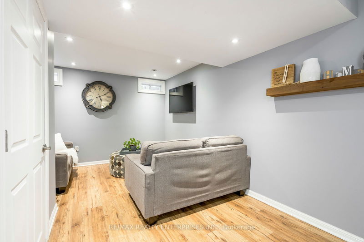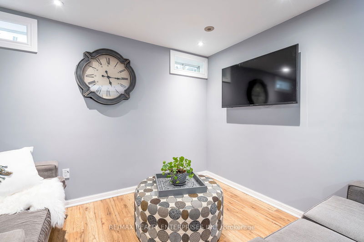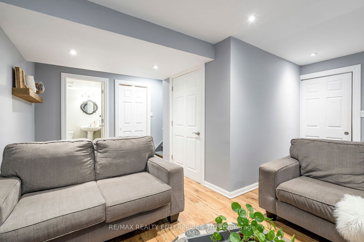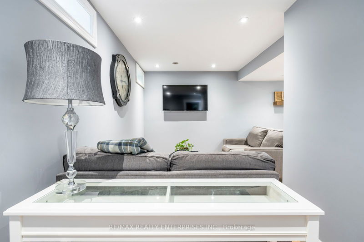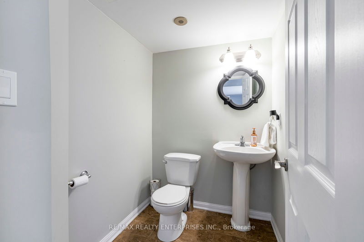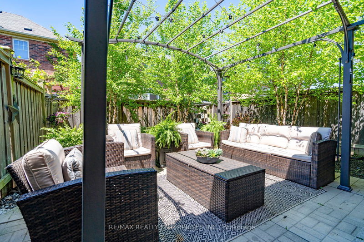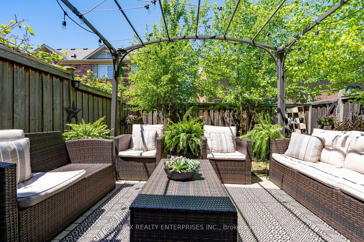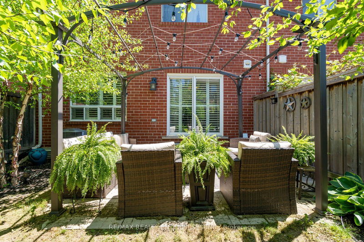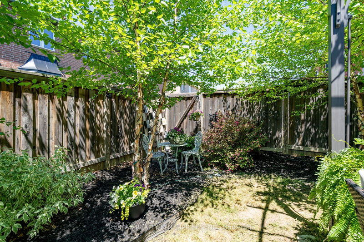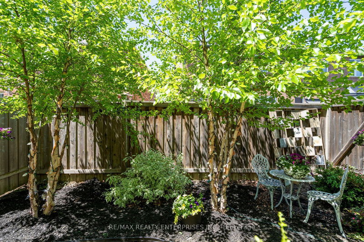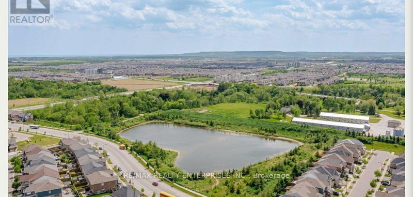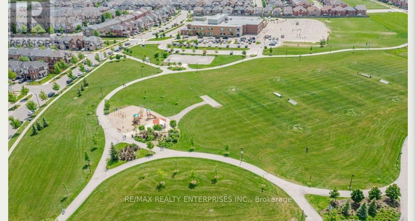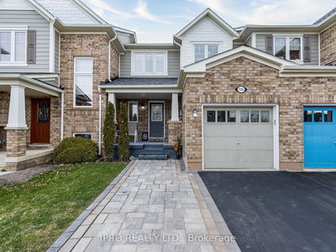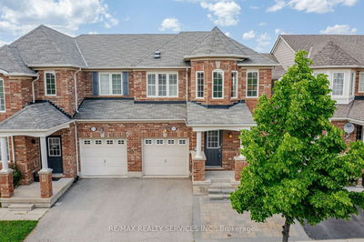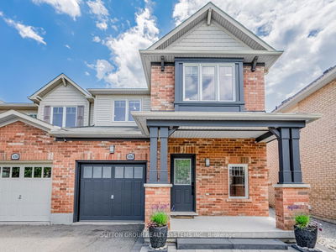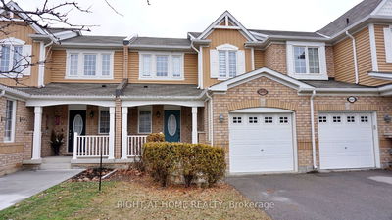This home is dressed and ready to go. No need to do anything but move in. This tastefully decorated cozy freehold townhouse has 1152 Sq Ft above ground and another 505 Sq Ft of finished basement. It has a private fenced in backyard with beautiful River Birch Trees and easy to maintain gardens. The covered front porch is great place for your morning coffee. Phantom Screen doors on the front door and back sliding door provide a nice breeze throughout the summer. Plenty of room for storage in the attached garage and the finished basement completed with it's own 2 piece washroom. 3 generous sized bedrooms and a fantastic open concept main floor. The spacious kitchen has stainless steel appliances, granite counters, a full size pantry, ceramic backsplash and a beautiful center island has extra eating area and extra counter space. An internal access to the garage from the kitchen adds to the convenience of this perfect home. Great location, near schools, shopping and is one street over from a park with a pond.
Property Features
- Date Listed: Sunday, May 26, 2024
- Virtual Tour: View Virtual Tour for 787 Howden Crescent
- City: Milton
- Neighborhood: Coates
- Full Address: 787 Howden Crescent, Milton, L9T 0K7, Ontario, Canada
- Kitchen: Centre Island, Pantry, Ceramic Back Splash
- Living Room: Combined W/Dining, Hardwood Floor, O/Looks Backyard
- Listing Brokerage: Re/Max Realty Enterprises Inc. - Disclaimer: The information contained in this listing has not been verified by Re/Max Realty Enterprises Inc. and should be verified by the buyer.

