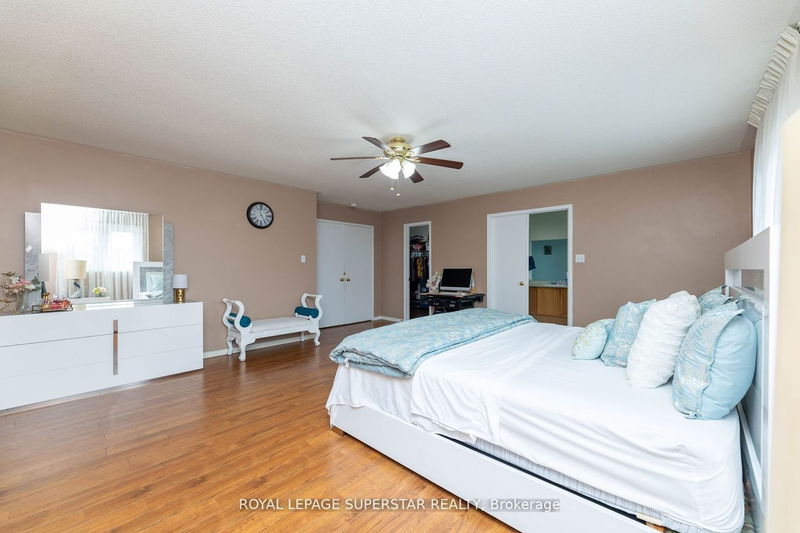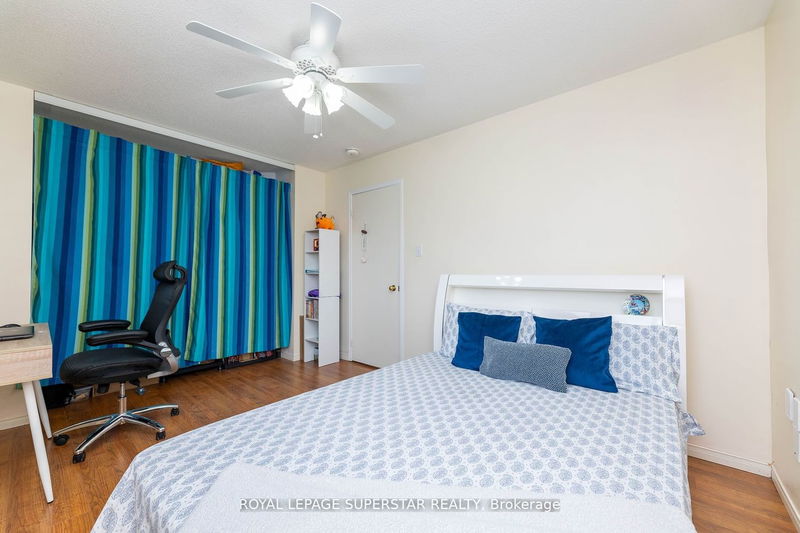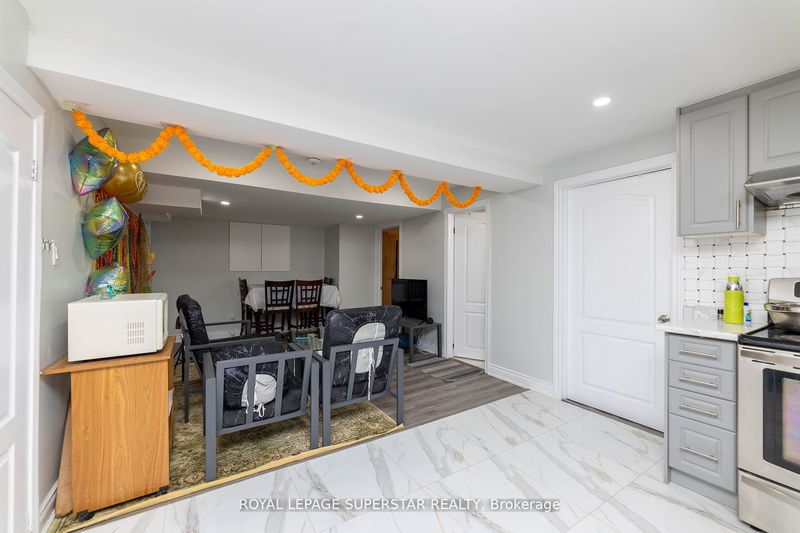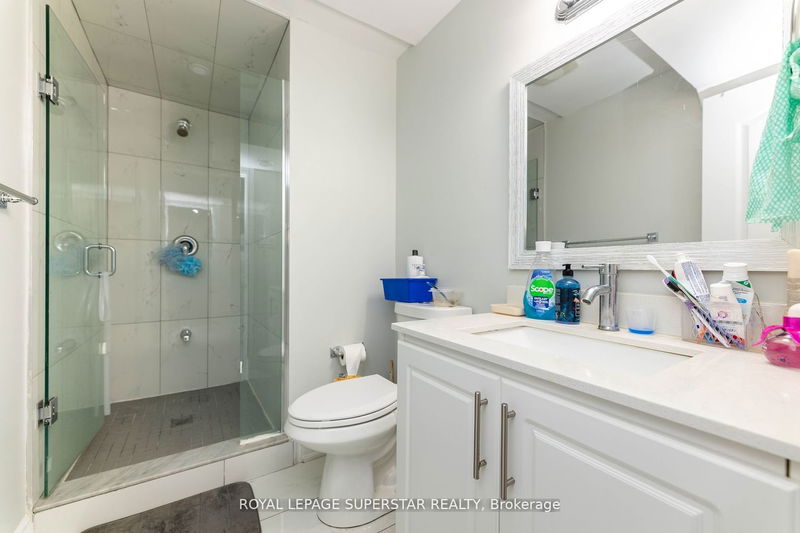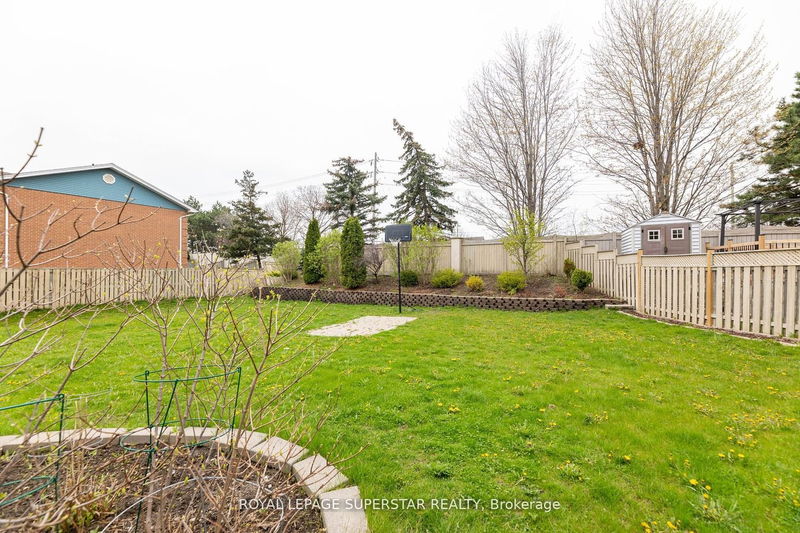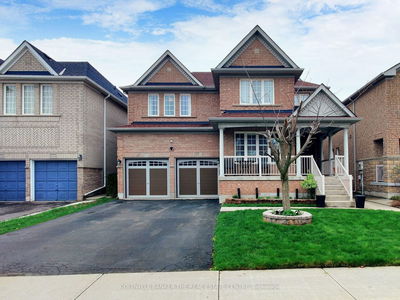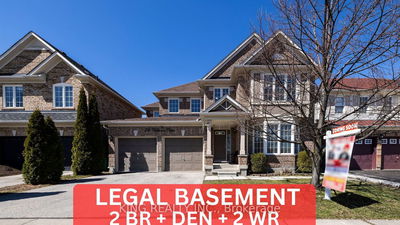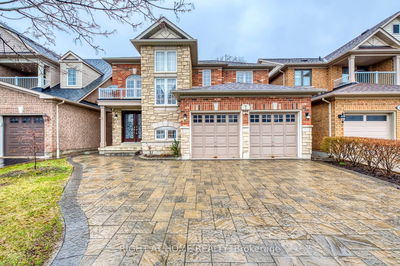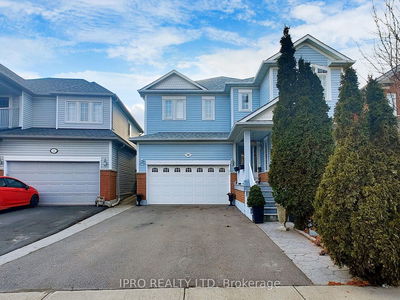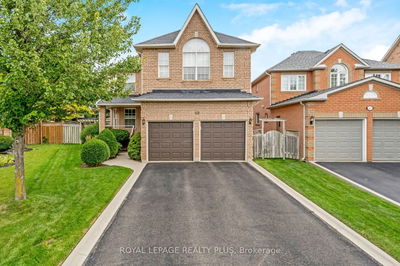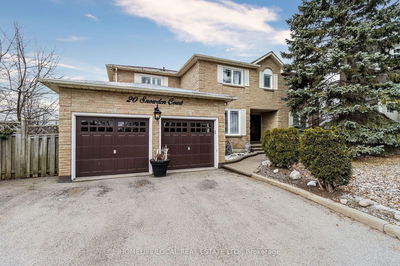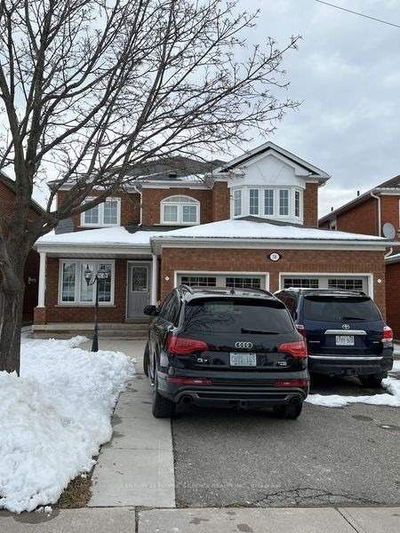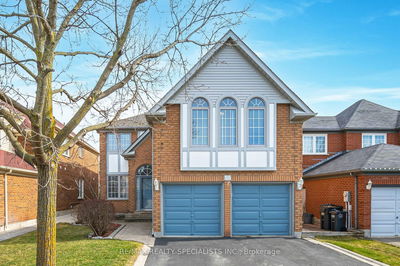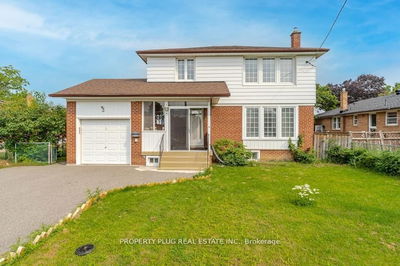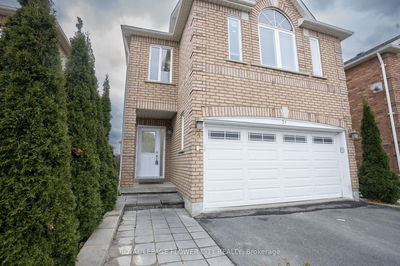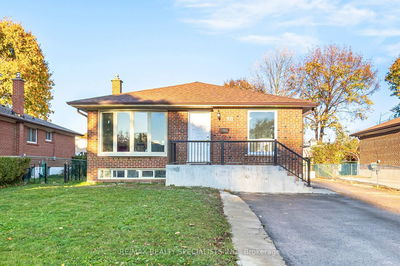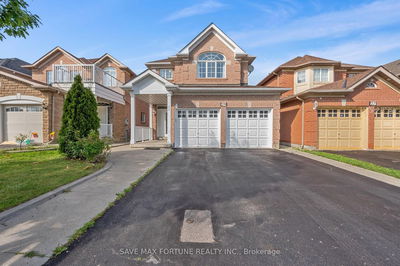This Spacious All Brick Beautifully Updated Home Offers 4 Bedrooms, 4 Bathrooms with Finished 3BEDRMS**Legal Basement with Second Dwelling + Sep. Ent to Basement, A Premium Pie Shaped Lot (148FtDeep!)Is Sure to Impress! Amazing Gleaming Brazilian Hardwood on Main, Featuring an Open Concept upgraded Kitchen/Family Room W/Gas F/P & W/O To an Interlock Patio. Dine Al Fresco Under Your Covered Pergola In This Backyard Oasis. Main Flr Laundry Rm W/Garage Access Complement the Main Flr Functional Layout. Updates Incl: Main Kitchen (2024) Garage Doors (2022) 1Washroom Upper & P/Room(2024)Driveway exposed (2023) Blinds (2023) Legal basement 3Beds, Kitchen & 1W/Room (2022) Windows(2018) AC (2024) Furnace (2014) D/W (2020) surveillance camera (2023)
Property Features
- Date Listed: Monday, May 27, 2024
- City: Brampton
- Neighborhood: Northwood Park
- Major Intersection: Ching/Mw Sharpe
- Full Address: 42 Muirland Crescent, Brampton, L6X 4P4, Ontario, Canada
- Living Room: Hardwood Floor, Combined W/Dining, Window
- Kitchen: Hardwood Floor, Combined W/Family, W/O To Patio
- Family Room: Hardwood Floor, Combined W/Kitchen, Gas Fireplace
- Kitchen: Tile Floor
- Listing Brokerage: Royal Lepage Superstar Realty - Disclaimer: The information contained in this listing has not been verified by Royal Lepage Superstar Realty and should be verified by the buyer.


















