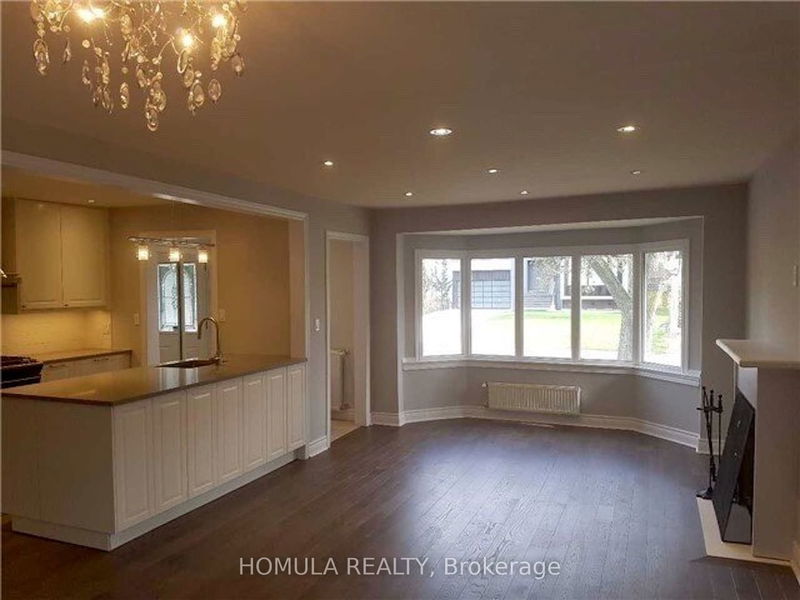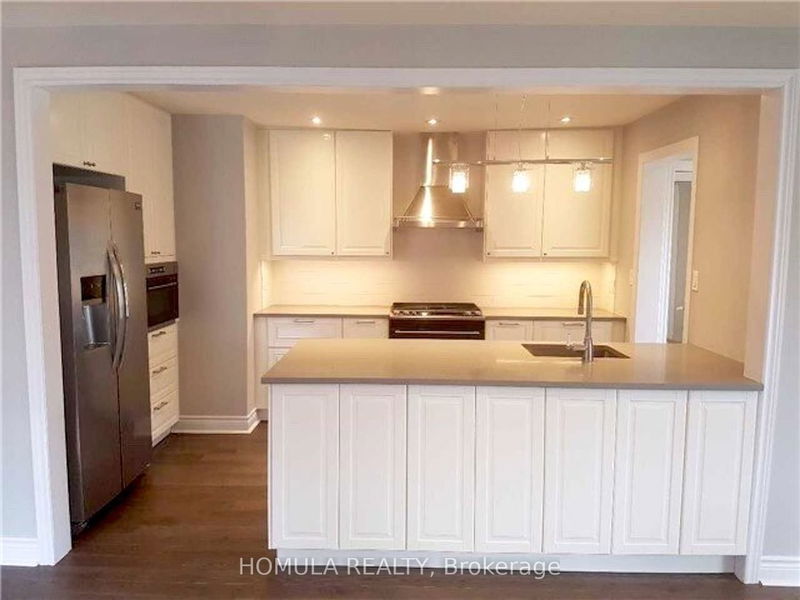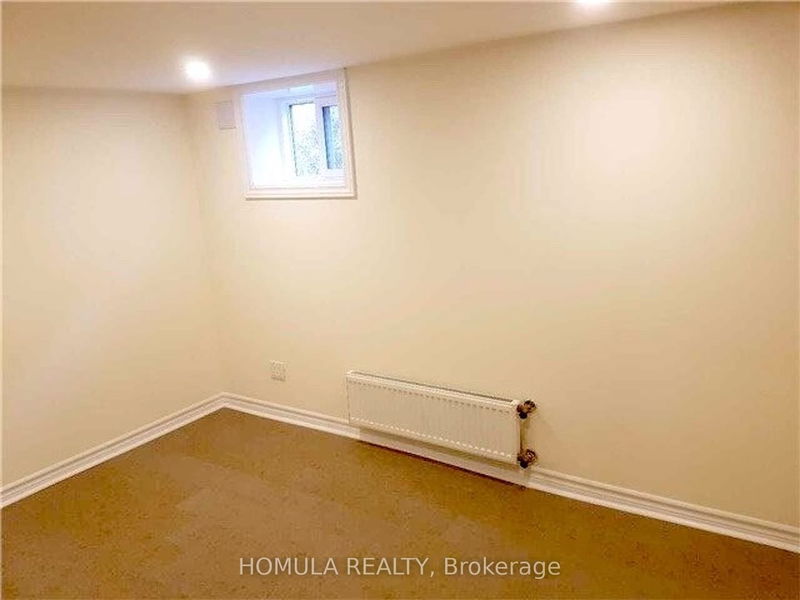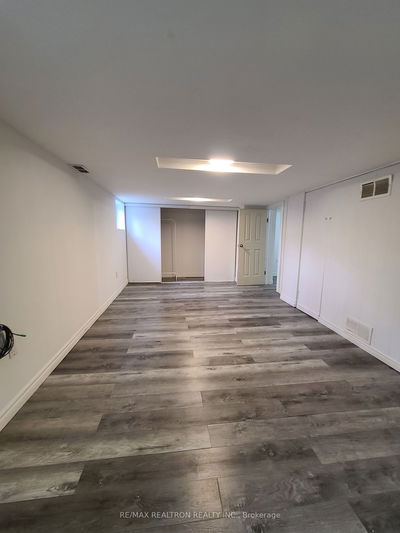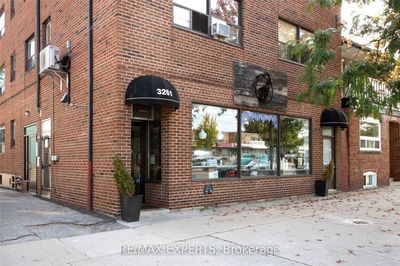Completely remodeled, this stunning property features all-new finishes throughout. Hardwood floors gleam underfoot, while the spacious kitchen boasts a large island and sparkling stone countertops. Stainless steel appliances, including a built-in oven, gas stove, microwave, and dishwasher, make meal prep a breeze. The luxurious spa-like shower is a highlight of the updated bathroom. Originally a two-bedroom, the space has been transformed into a single large bedroom with an expansive walk-in closet. Downstairs, two additional bedrooms, a large bathroom, and a massive storage room with a cold room provide even more space to spread out. The convenient laundry room features a new washer and dryer, and a tankless water heater ensures hot showers on demand. A central vacuum and utility sink add to the home's functionality. Outside, a large backyard beckons, complete with a deck and gas line for easy outdoor grilling.
Property Features
- Date Listed: Monday, May 27, 2024
- City: Toronto
- Neighborhood: Long Branch
- Major Intersection: Lake Promenade/ Twenty Seventh
- Full Address: 72 Lake Prom, Toronto, M8W 1A3, Ontario, Canada
- Kitchen: Stainless Steel Appl, Hardwood Floor, Granite Counter
- Living Room: Fireplace, Bay Window, Hardwood Floor
- Listing Brokerage: Homula Realty - Disclaimer: The information contained in this listing has not been verified by Homula Realty and should be verified by the buyer.



