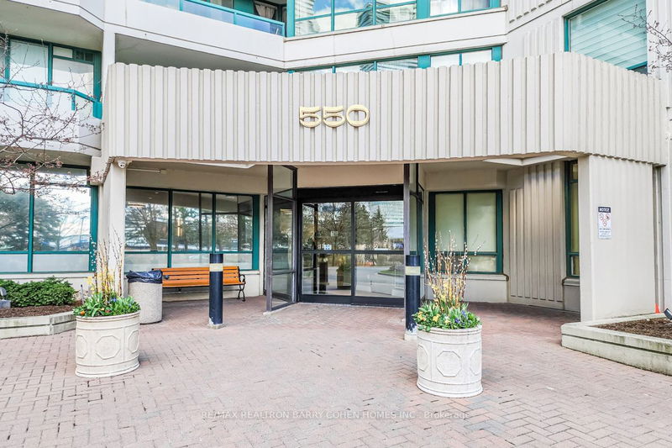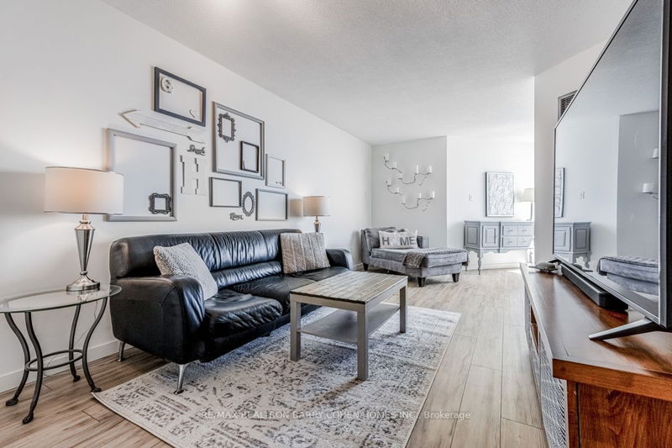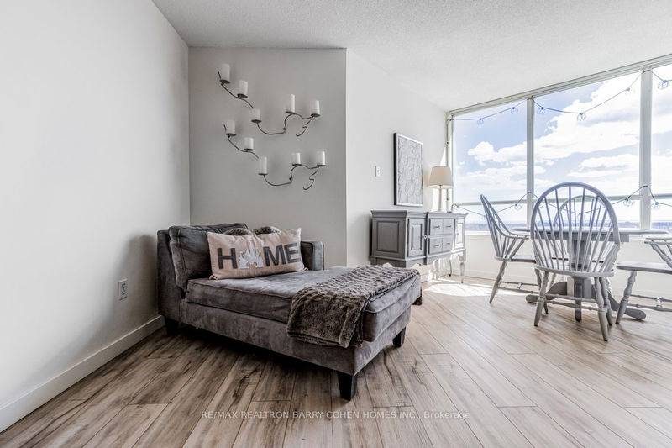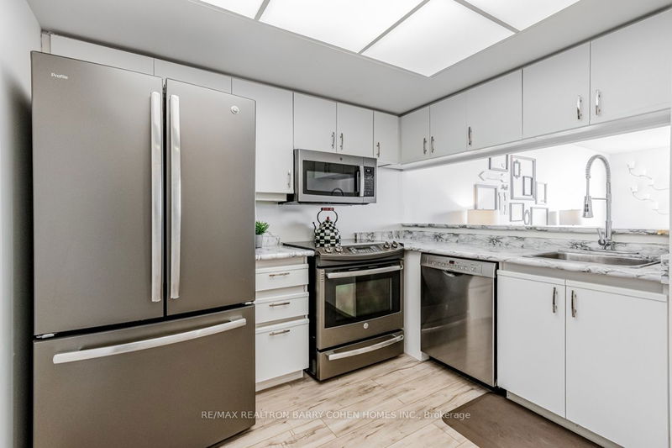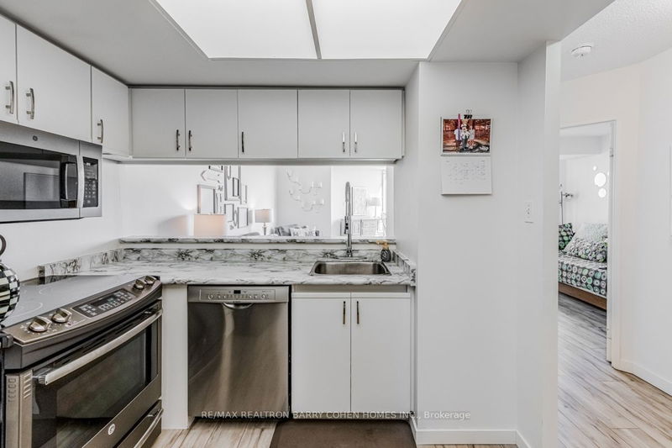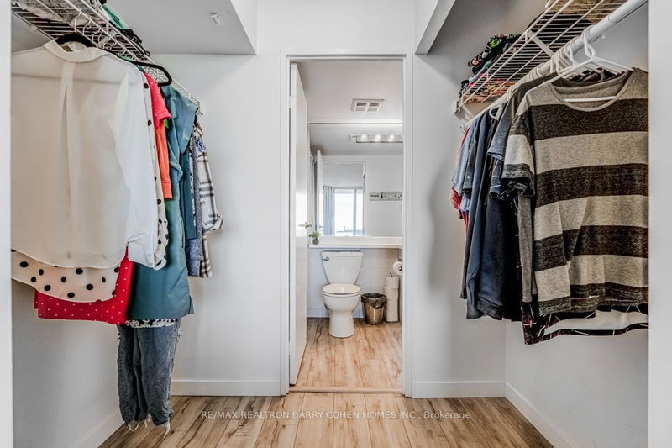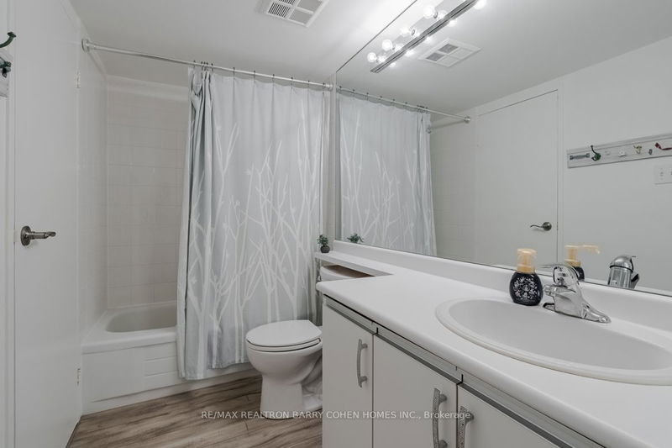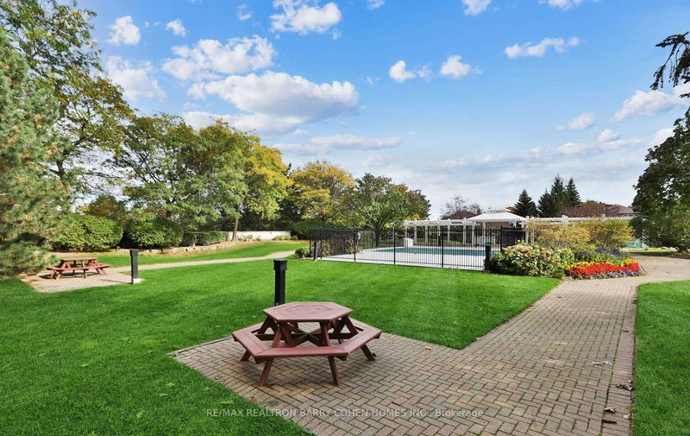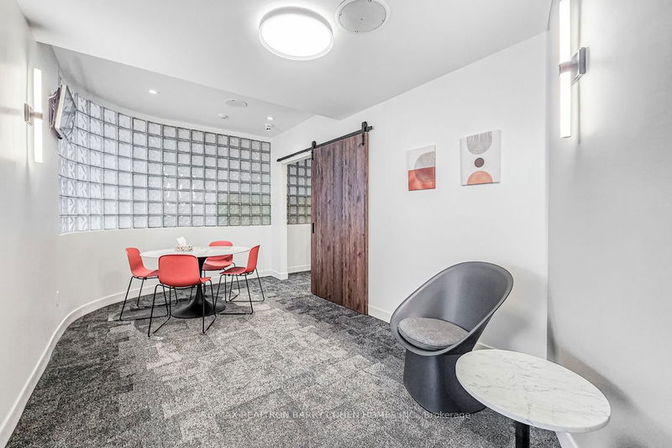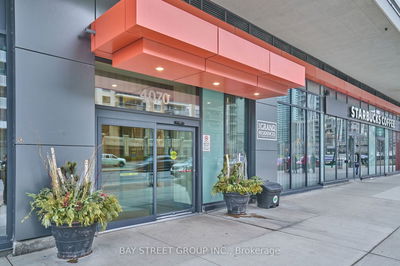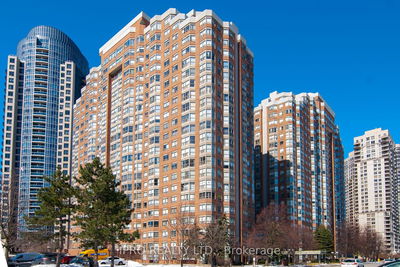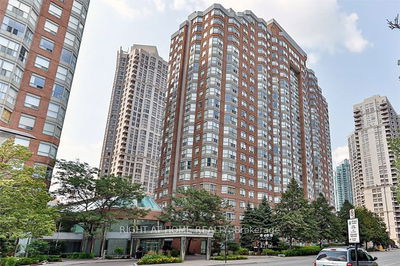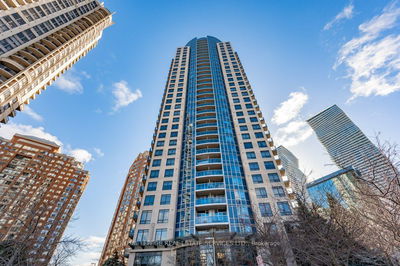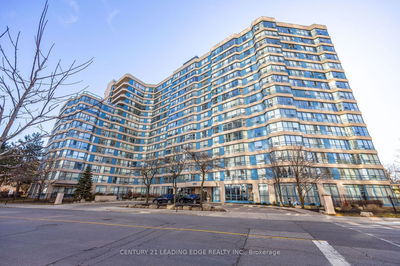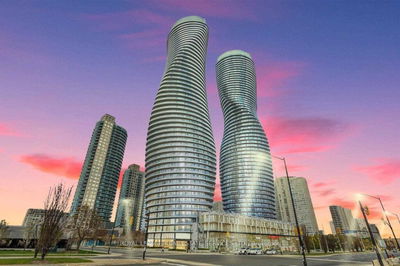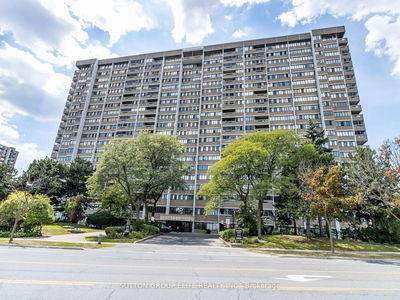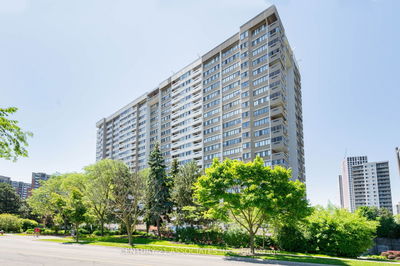Sunny, South Facing Unit With Unobstructed Views - You Can Even See The Lake! Beautifully Updated Unit Featuring Newer Luxury Flooring Throughout. Functional Layout With Large Living/ Dining and A Versatile Den, Perfect for Office or Breakfast Area. Spacious Primary Bedroom With Two Sided Walk-Thru Closet And Direct Access to Semi-Ensuite Washroom. Take In The View On The Generous Balcony Accessible Through Two Walk-Outs. Benefit From The Oversized Ensuite Laundry Room And A Separate Large Pantry, Ideal For Additional Storage. Well Maintained Building With A Newly Renovated, Modern Lobby. Low Maintenance Fee Covers All Utilities. Abundance Of Amenities Including Outdoor Pool, Hot Tub/ Sauna, Tennis & Squash Court, Gym, Party Room, 24 Hr Concierge, And A Private Fenced 2 Acre Park For Residents To Enjoy. Lots Of Visitor Parking.
Property Features
- Date Listed: Monday, May 27, 2024
- City: Mississauga
- Neighborhood: City Centre
- Major Intersection: Burnhamthorpe / Confederation
- Full Address: 2406-550 Webb Drive, Mississauga, L5B 3Y4, Ontario, Canada
- Kitchen: Stainless Steel Appl, O/Looks Dining, Open Concept
- Living Room: Combined W/Dining, Open Concept
- Listing Brokerage: Re/Max Realtron Barry Cohen Homes Inc. - Disclaimer: The information contained in this listing has not been verified by Re/Max Realtron Barry Cohen Homes Inc. and should be verified by the buyer.


