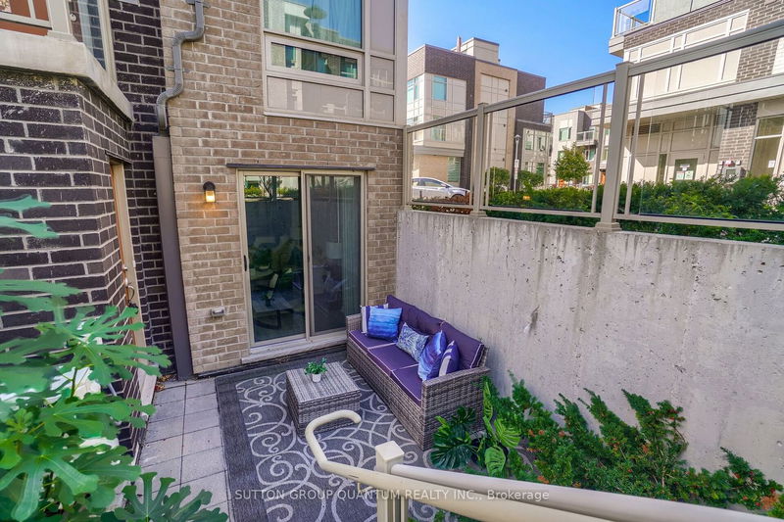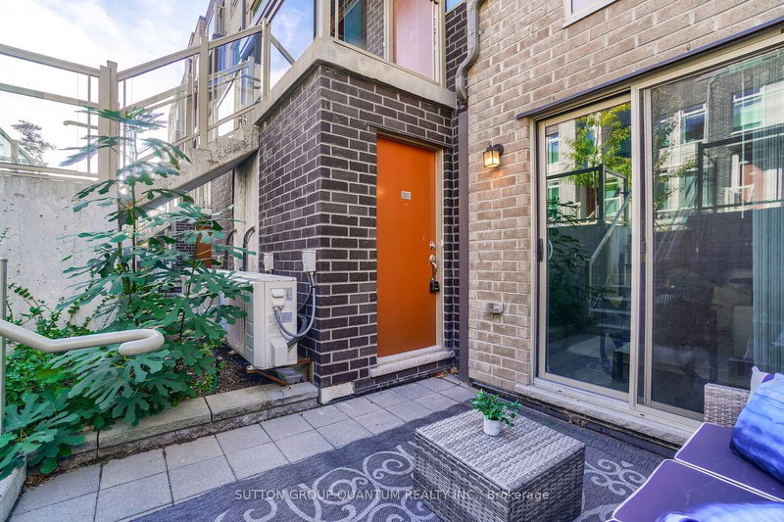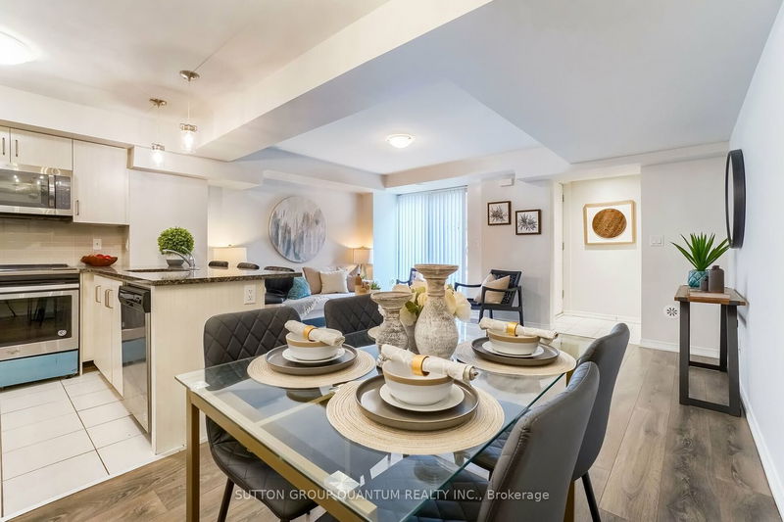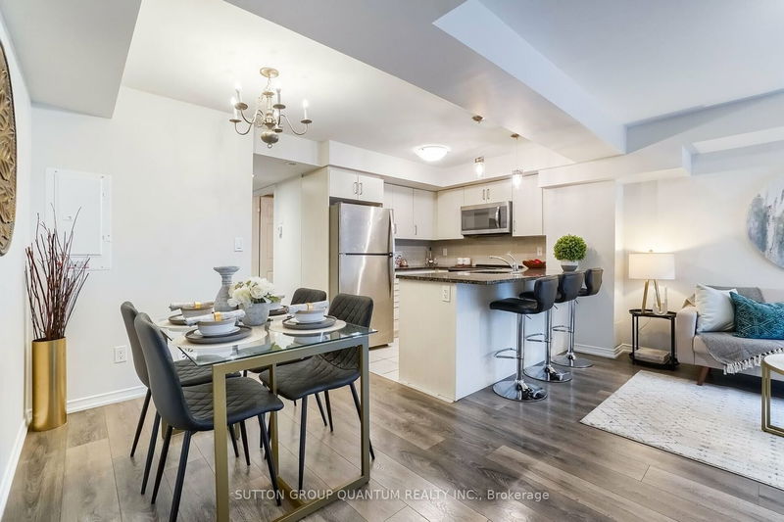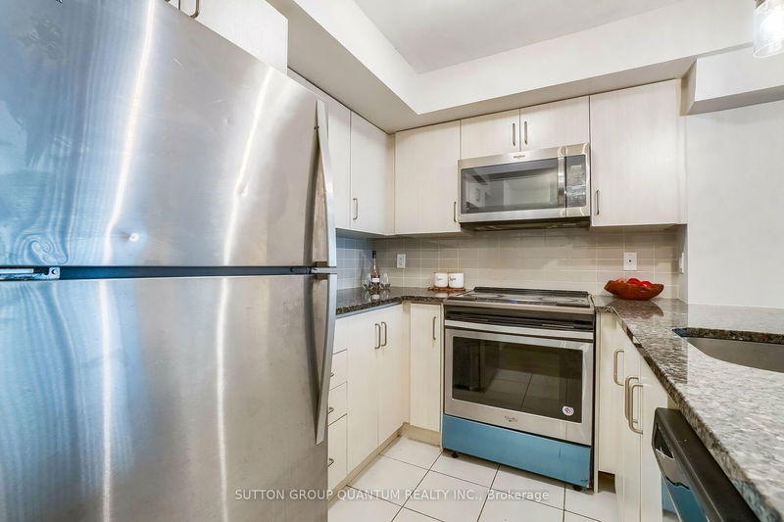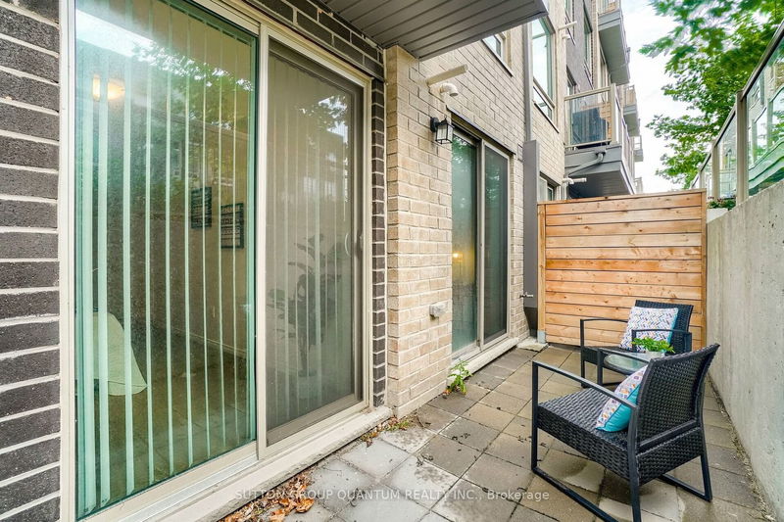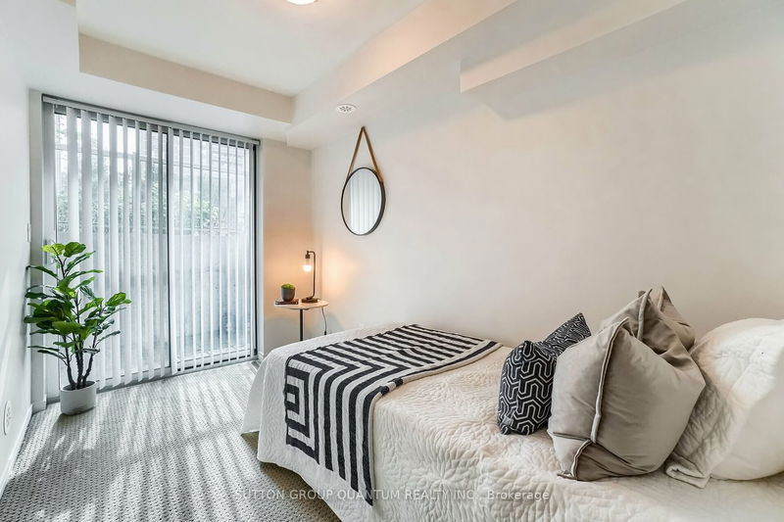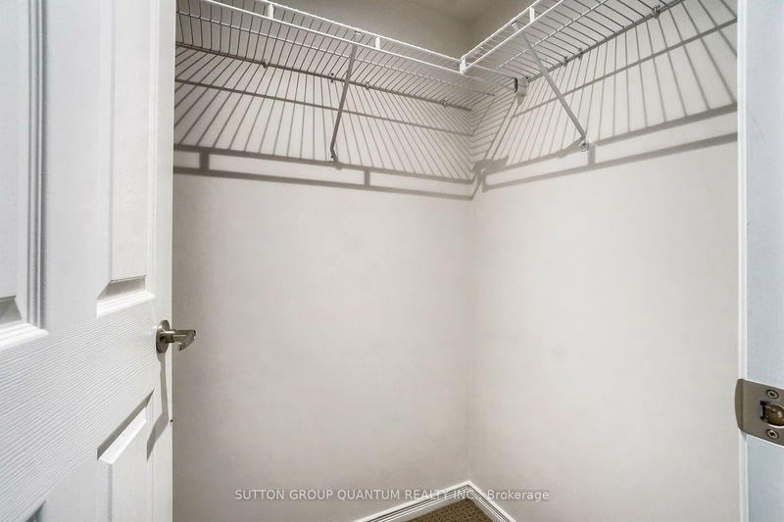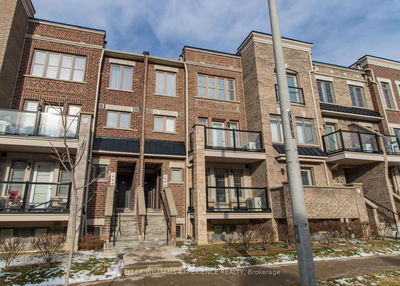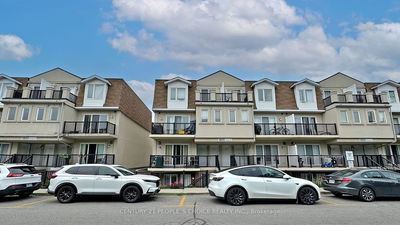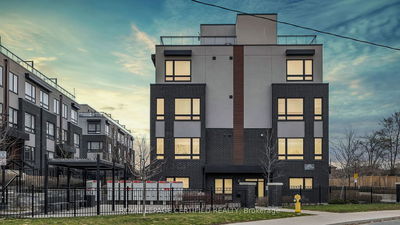Rarely offered at Dwell City Towns! The lower unit with a much desired open concept layout, with 2 Bedrooms and a den, all on one level. Some of the great features include; two large bedrooms, both with access to a walk out private back patio, a large terraced entry, engineered plank laminate floors, modern kitchen, quality stainless steel appliances, en-suite laundry, underground parking. Situated in an ideal location with several conveniences - subway access, airport, and downtown and more. Getting around has never been easier! BBQ's and pets permitted.
Property Features
- Date Listed: Monday, May 27, 2024
- City: Toronto
- Neighborhood: Etobicoke West Mall
- Major Intersection: The West Mall & Burnhamthorpe
- Full Address: 105-7 Applewood Lane, Toronto, M9C 2Z7, Ontario, Canada
- Living Room: W/O To Patio, Laminate, Combined W/Dining
- Kitchen: Granite Counter, Breakfast Area, Stainless Steel Appl
- Listing Brokerage: Sutton Group Quantum Realty Inc. - Disclaimer: The information contained in this listing has not been verified by Sutton Group Quantum Realty Inc. and should be verified by the buyer.


