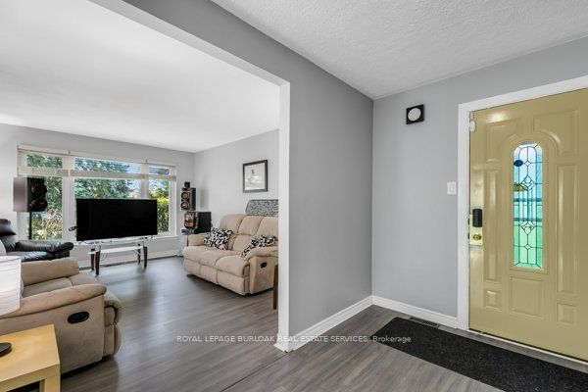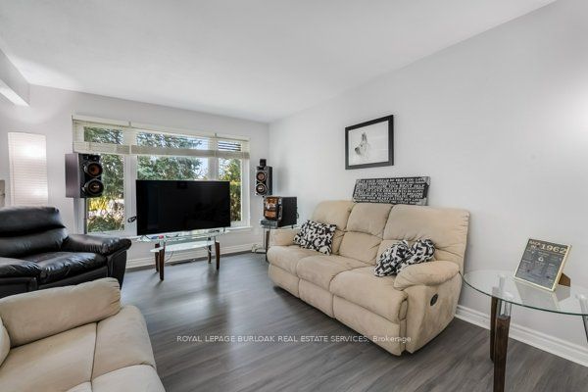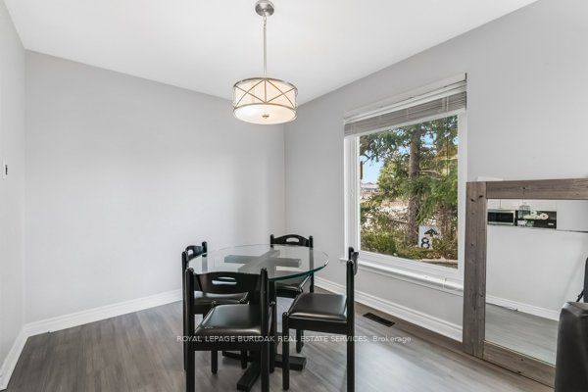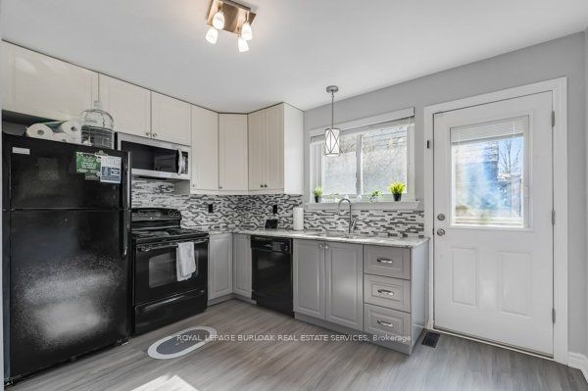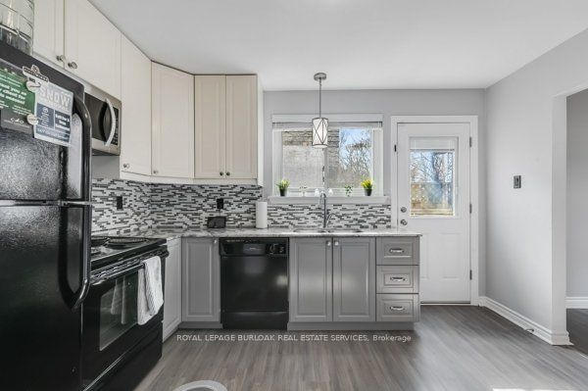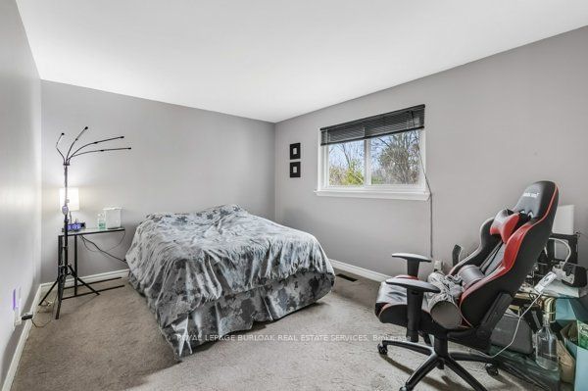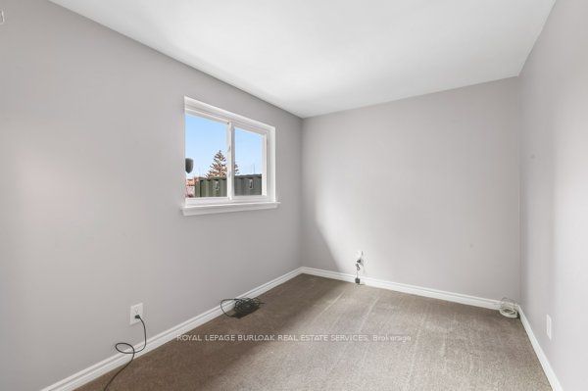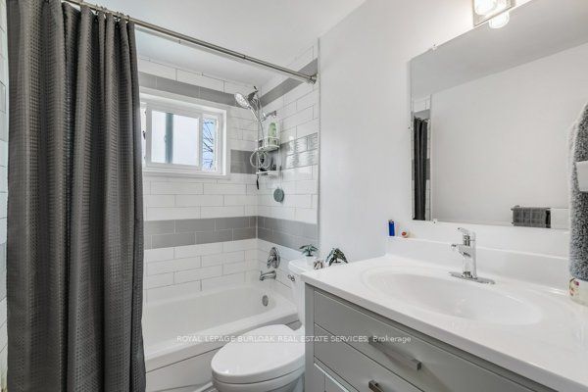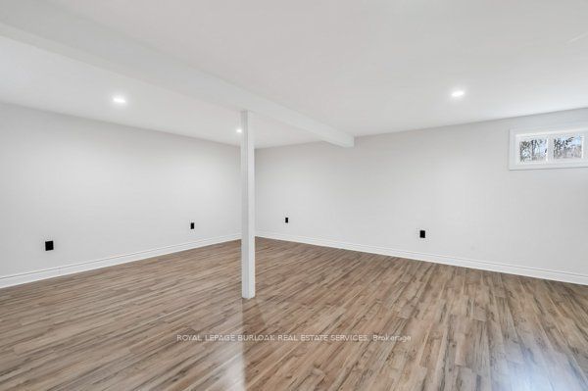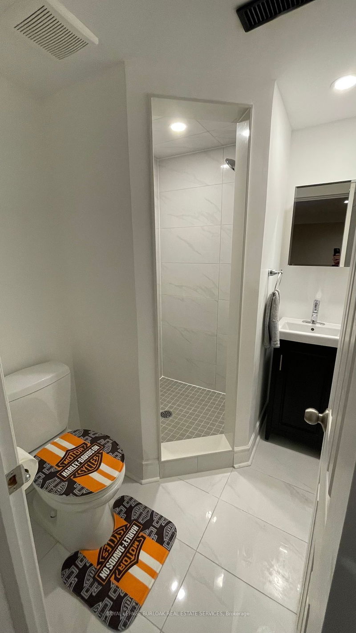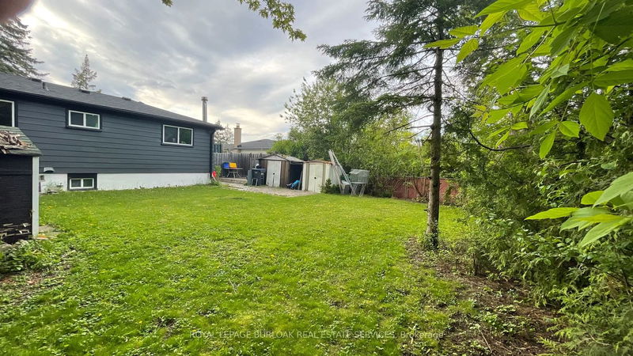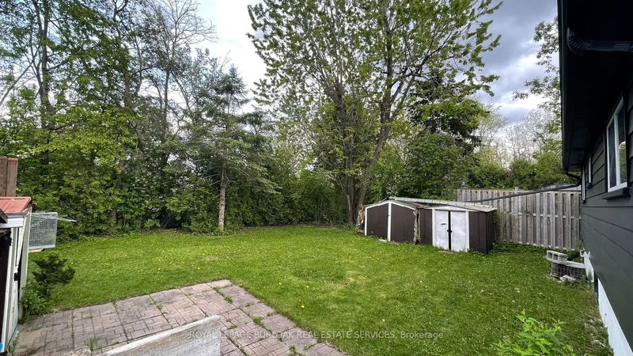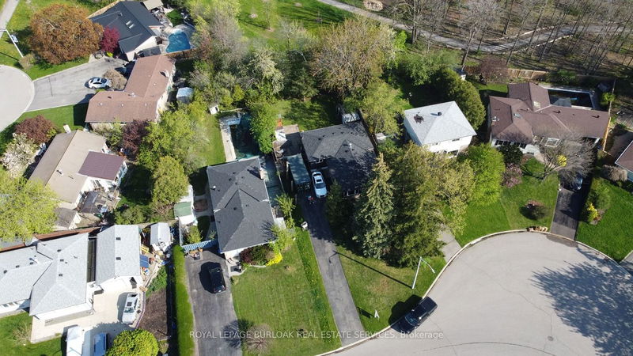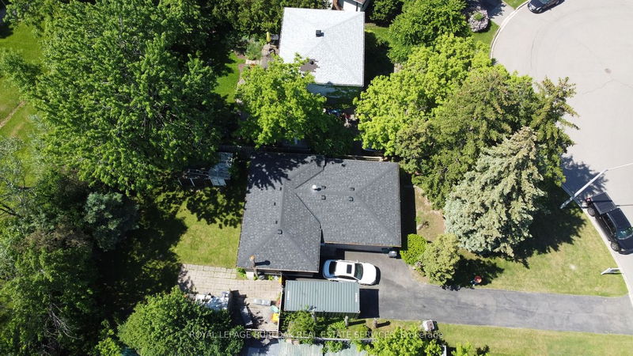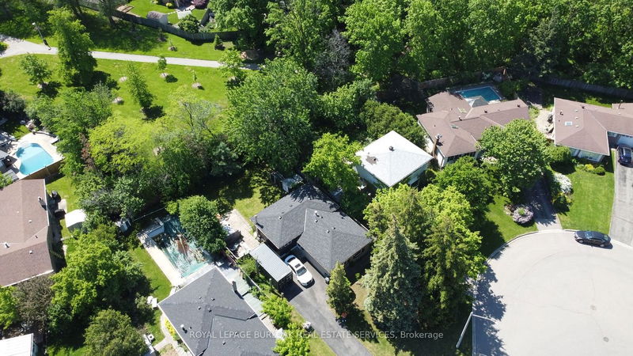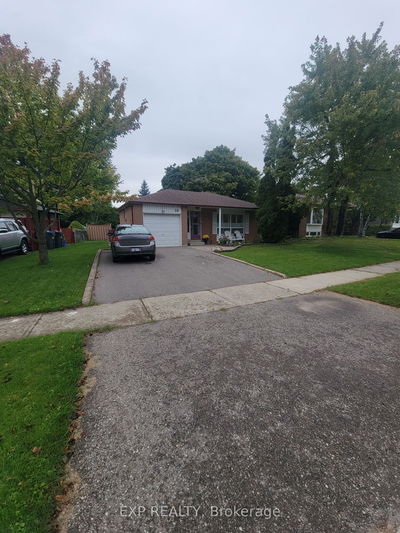Welcome to 44 Deloraine Drive. Beautifully renovated 3 level back split home InDesirable Area Of Brampton backing onto Dorechester park, which offers lots ofprivacy. Ample space for parking for up to 6 cars in the driveway. The kitchen hasbeen Upgraded With Brazilian Granite countertops. New Laminate flooringthroughout the main floor and the basement. The basement has been fully finished in2020. Roof (2017), Kitchen (2017), Upstairs Washroom (2017), Basement Bathroom(2022), Fence And Deck (2015), Home freshly painted (2022), Electrical panel(2024). Located walking distance to transit, schools, and parks!!!
Property Features
- Date Listed: Tuesday, May 28, 2024
- Virtual Tour: View Virtual Tour for 44 Deloraine Drive
- City: Brampton
- Neighborhood: Southgate
- Full Address: 44 Deloraine Drive, Brampton, L6T 1T7, Ontario, Canada
- Kitchen: Main
- Living Room: Main
- Listing Brokerage: Royal Lepage Burloak Real Estate Services - Disclaimer: The information contained in this listing has not been verified by Royal Lepage Burloak Real Estate Services and should be verified by the buyer.


