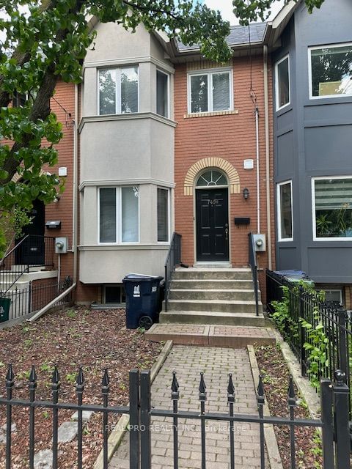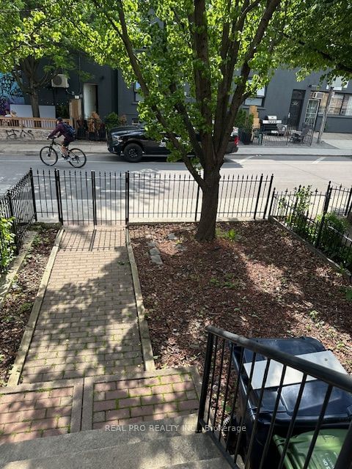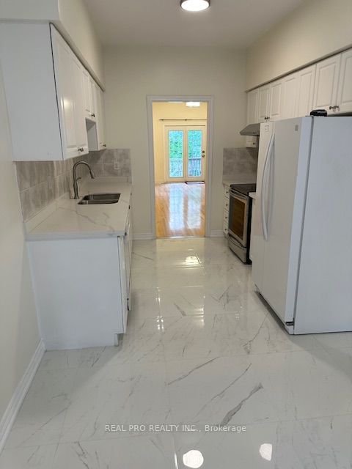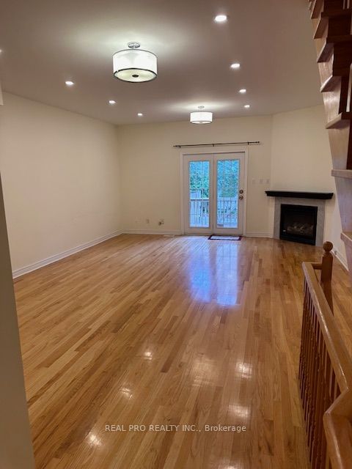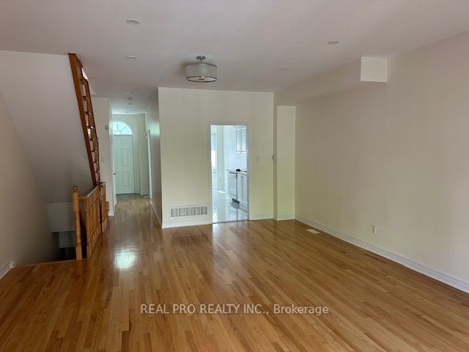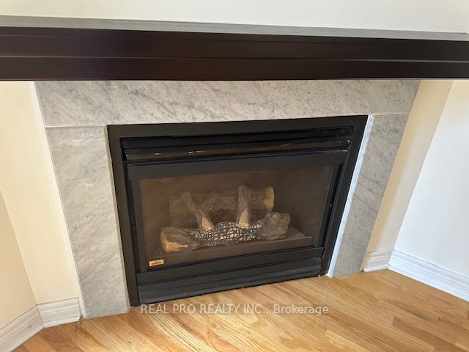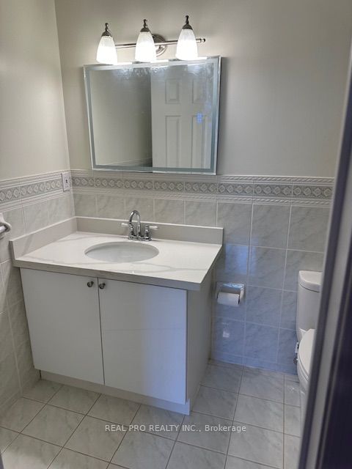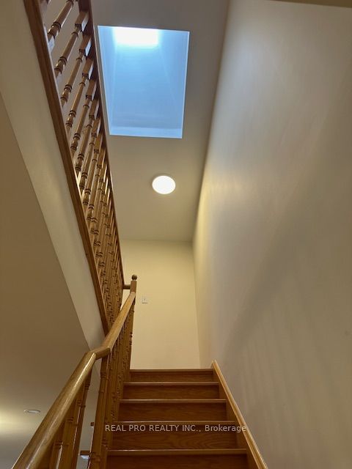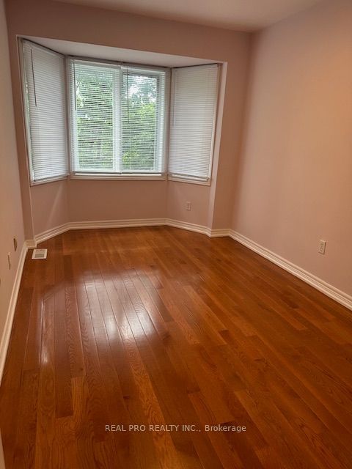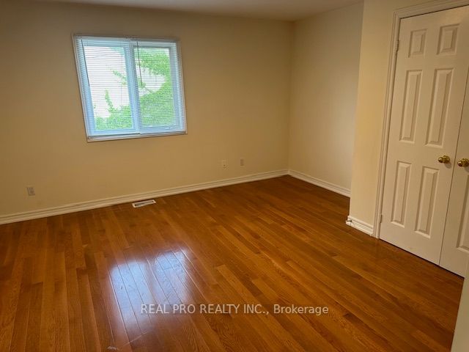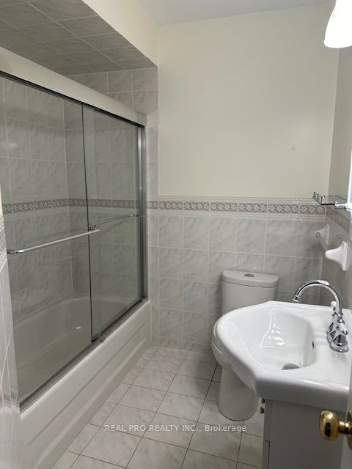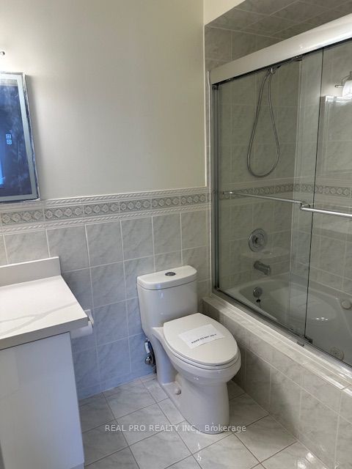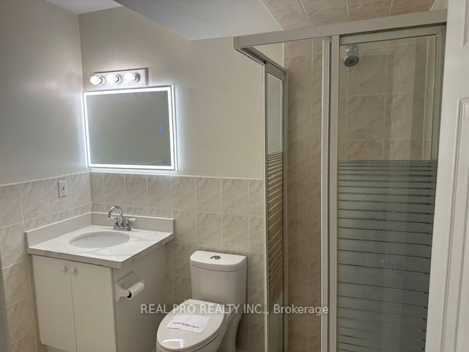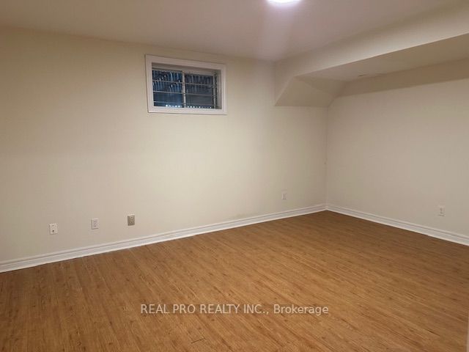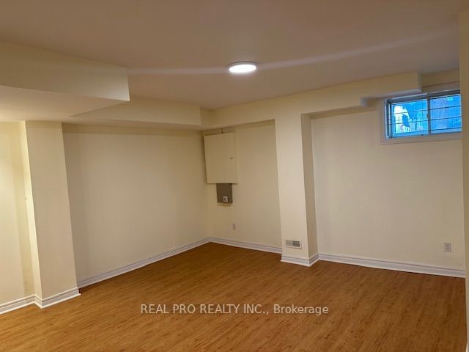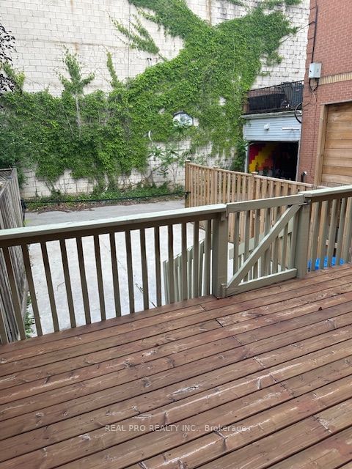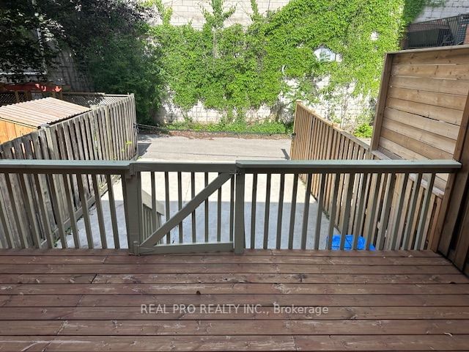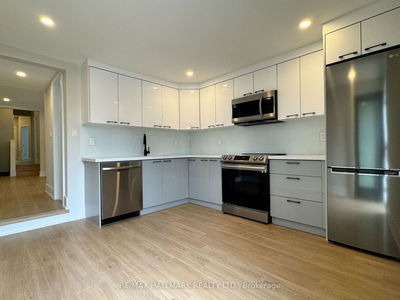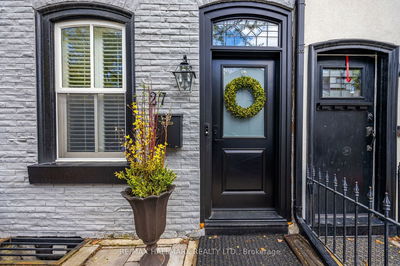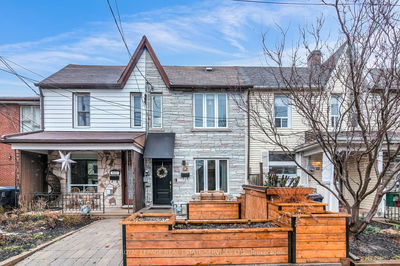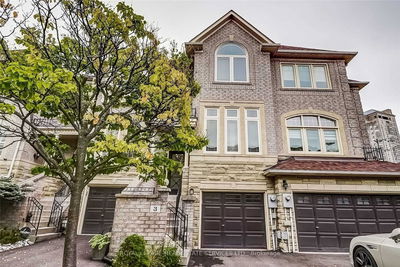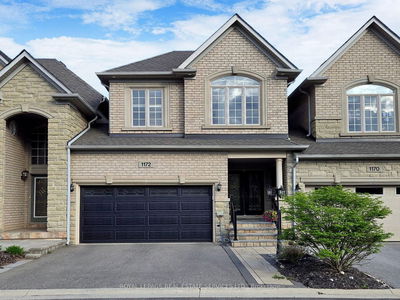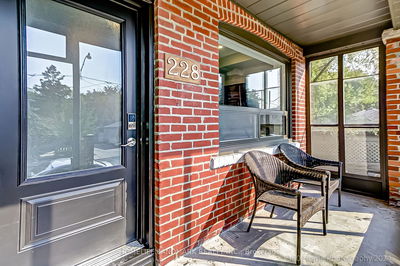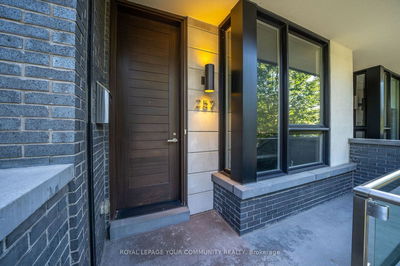A Newer Build in the Heart of Christie Village! Open Concept Layout with Newer Kitchen Floor & Counter! Powder Room on Main! Breakfast Area! Skylight! Hardwood Floors Throughout! Finished and High Ceiling Basement with A 3 Piece! Huge Party Deck at rear! A Two-Car Parking off laneway! Close to most amenities!
Property Features
- Date Listed: Tuesday, May 28, 2024
- City: Toronto
- Neighborhood: Dovercourt-Wallace Emerson-Junction
- Major Intersection: Shaw & Bloor Street
- Living Room: Hardwood Floor, Pot Lights
- Kitchen: Ceramic Floor, Ceramic Back Splash
- Family Room: Laminate
- Listing Brokerage: Real Pro Realty Inc. - Disclaimer: The information contained in this listing has not been verified by Real Pro Realty Inc. and should be verified by the buyer.

