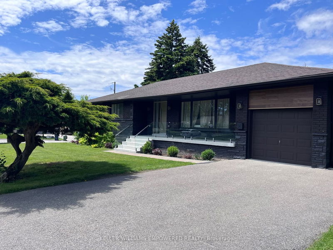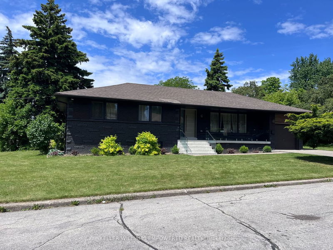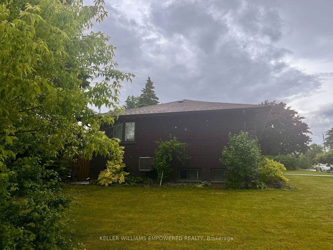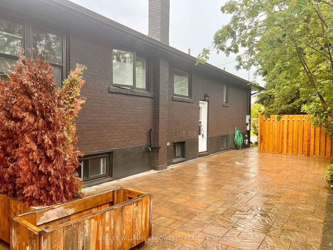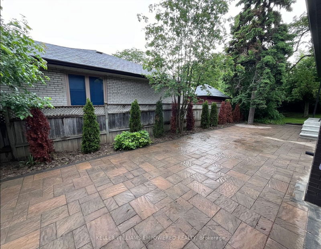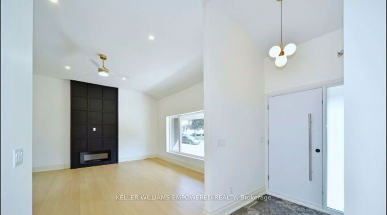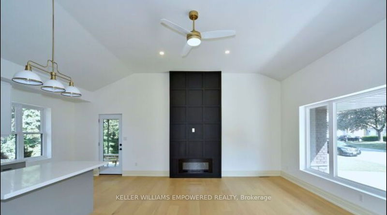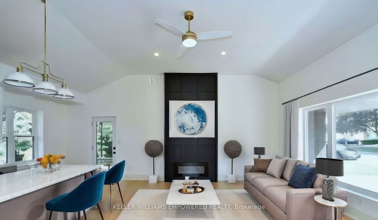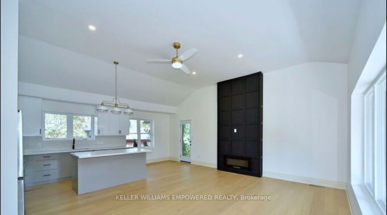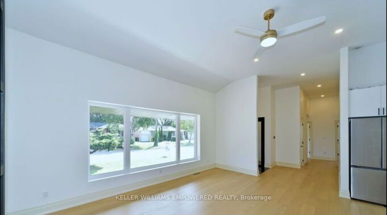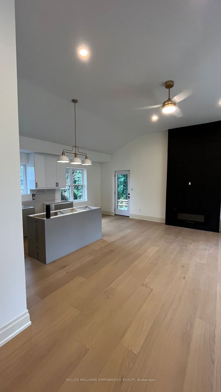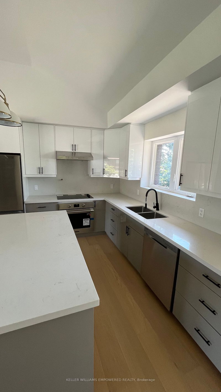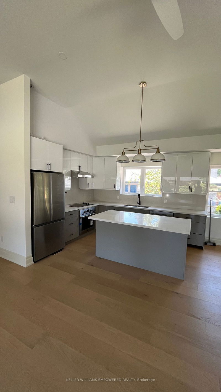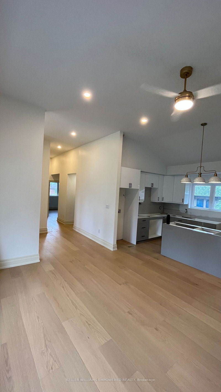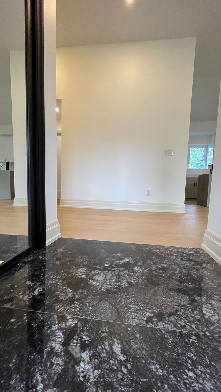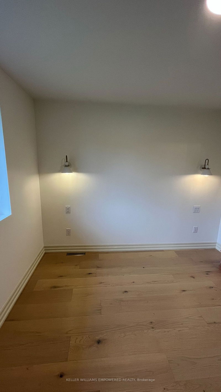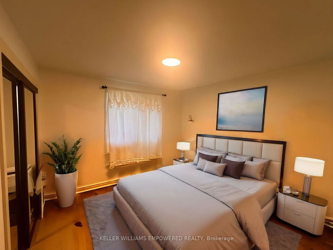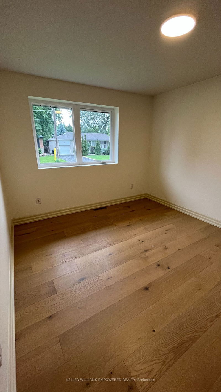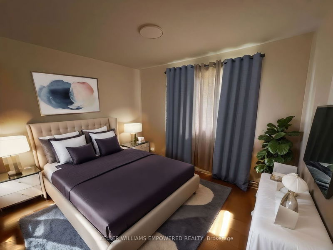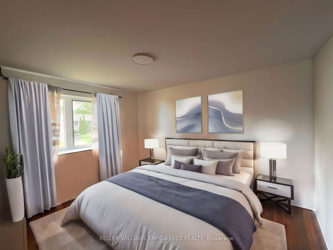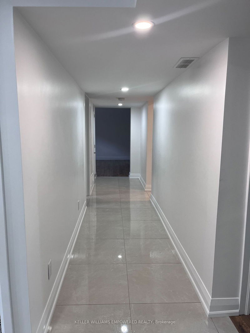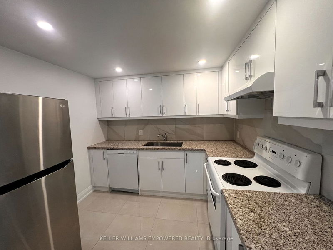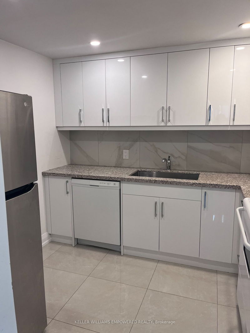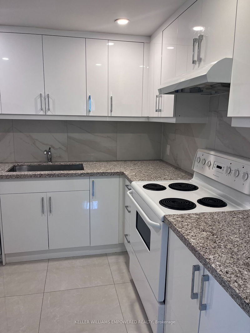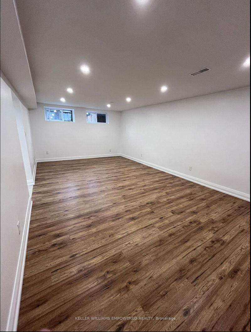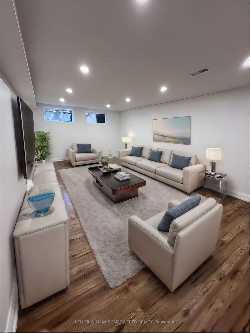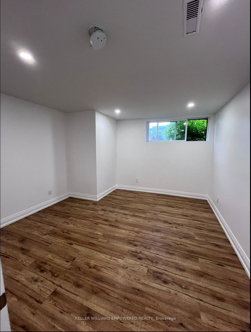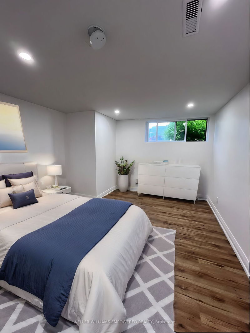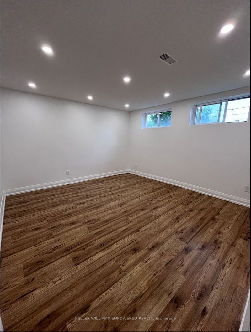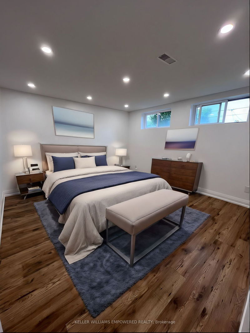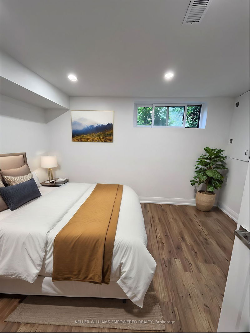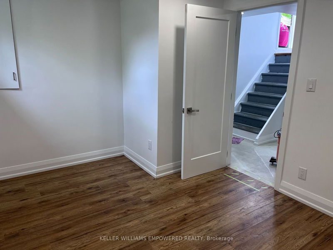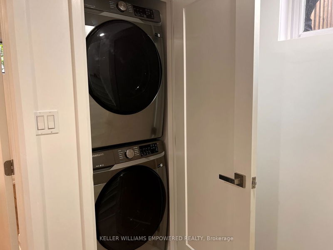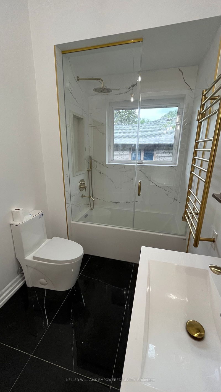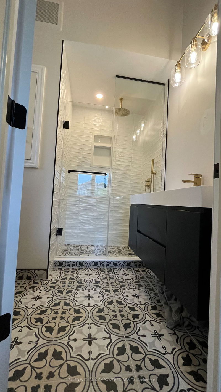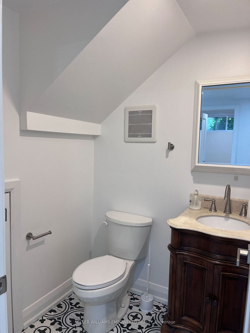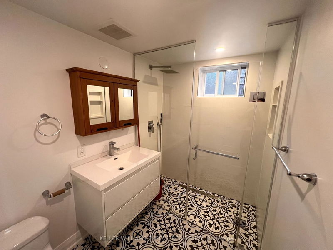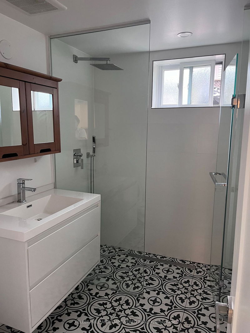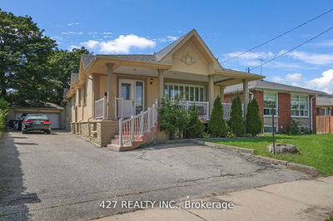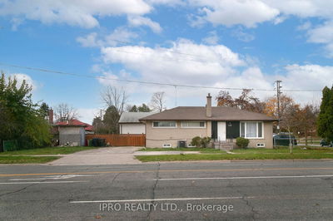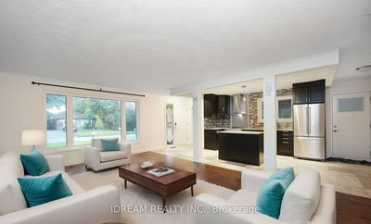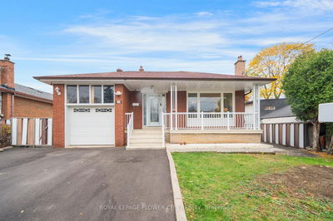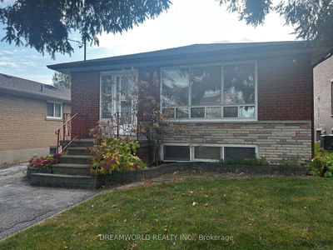Welcome To 22 Hibiscus Court, An Exceptional North York Residence. Meticulously Renovated, This Home Offers An Extremely Stylish And Luxurious Finish With 3 Bedrooms And 2 Bathrooms On The Main Floor. The Main Floor Features 12 Ft Ceilings And Spacious, Tastefully Designed Rooms. The Kitchen Will Impress Any Chef With Quartz Countertops. The Bathrooms, With Heated Floors, Have Been Delightfully Renovated With Every Detail Thought Out. The Fully Finished Basement Adds Versatility With 3 Additional Bedrooms And 1.5 Bathrooms, With a Separate Entrance. Modern Amenities Include New Air Conditioning, A Furnace, And State-Of-The-Art Appliances. Situated On A Corner Lot, The Property Has A Private Backyard With Mature Trees And New Garden Lighting, Creating A Serene, Park-Like Setting Perfect For Entertaining And Relaxing. Conveniently Located Near Top Schools And Amenities. The Main Floor Is Currently Rented, And The Tenants Are Willing To Stay Or Vacate. This Home Is A Rare Find. Don't Miss Out Schedule Your Showing Today! Some Of The Photos Are Virtually Staged.
Property Features
- Date Listed: Tuesday, May 28, 2024
- City: Toronto
- Neighborhood: Humbermede
- Major Intersection: Weston & Sheppard
- Full Address: 22 Hibiscus Court, Toronto, M9M 1S1, Ontario, Canada
- Living Room: Main
- Kitchen: Main
- Living Room: Bsmt
- Kitchen: Bsmt
- Listing Brokerage: Keller Williams Empowered Realty - Disclaimer: The information contained in this listing has not been verified by Keller Williams Empowered Realty and should be verified by the buyer.

