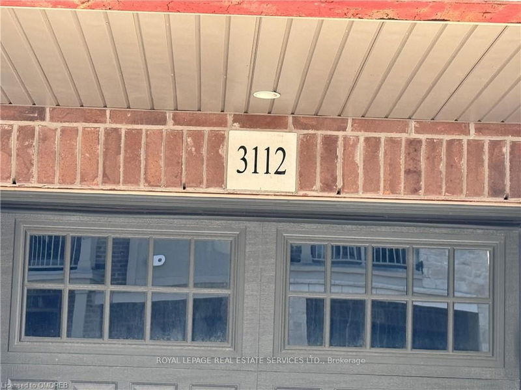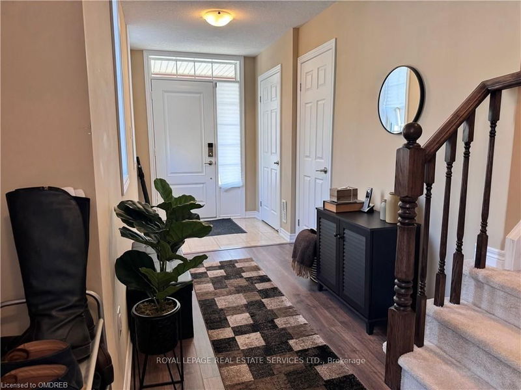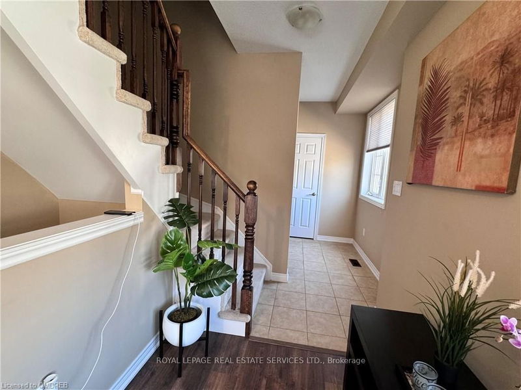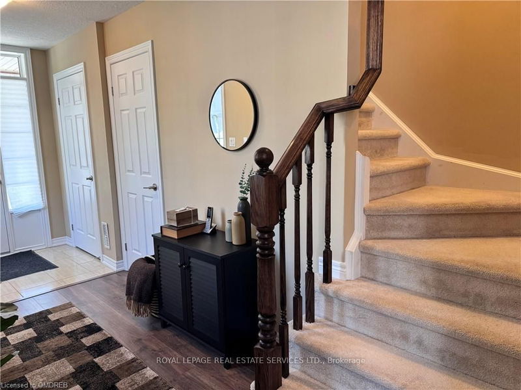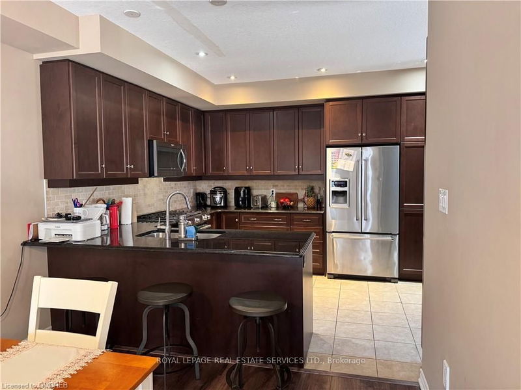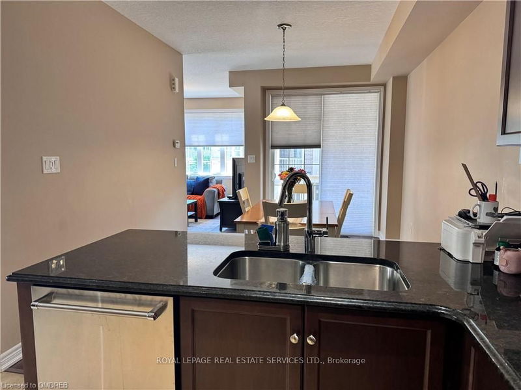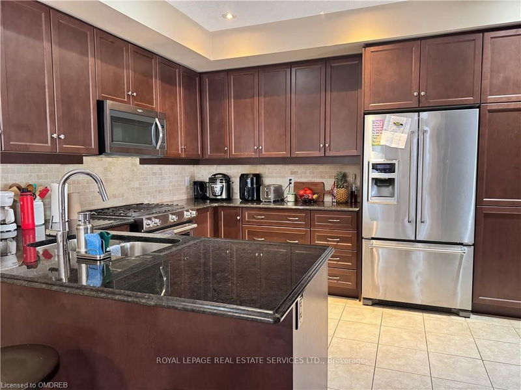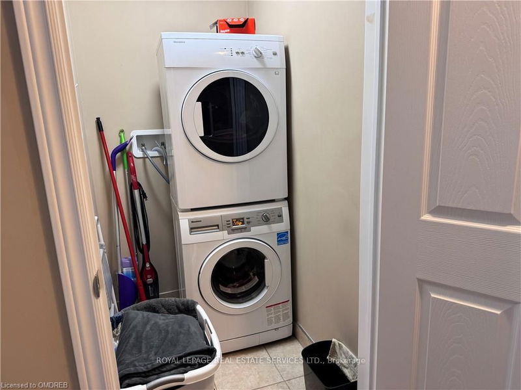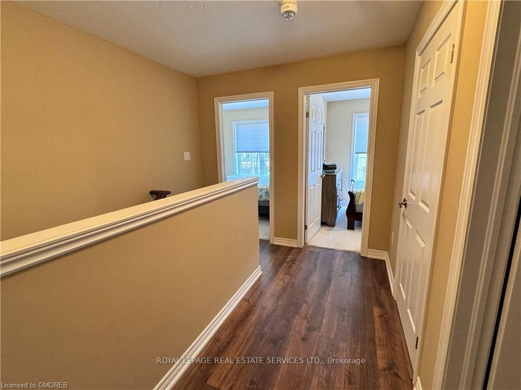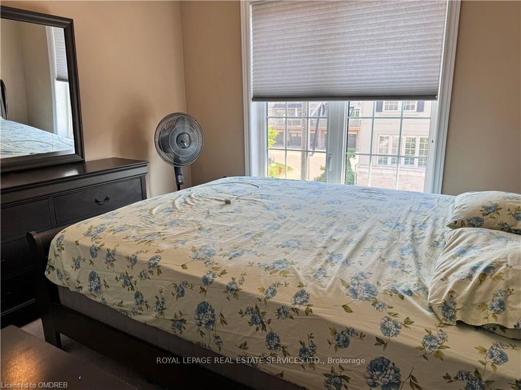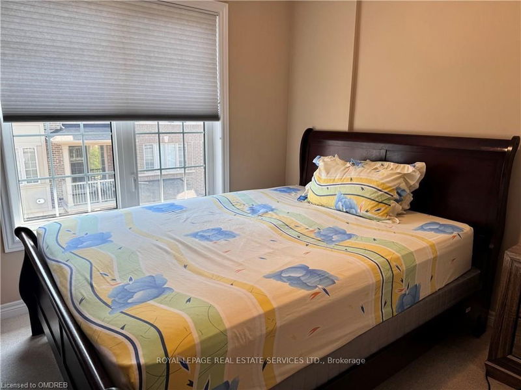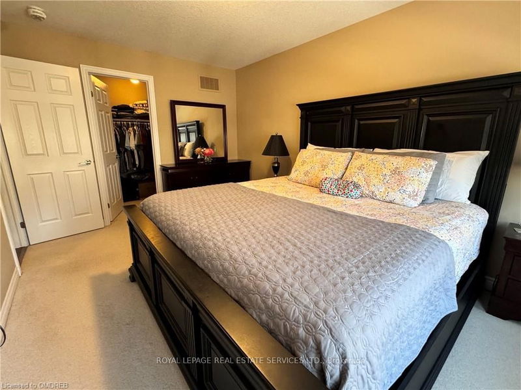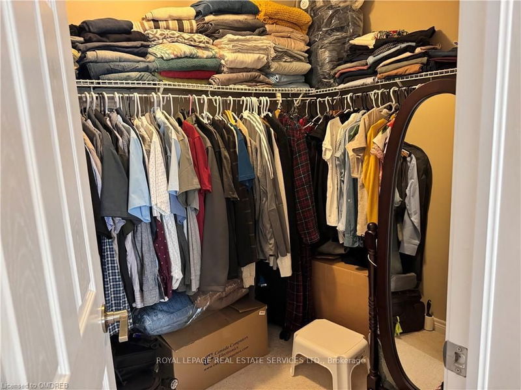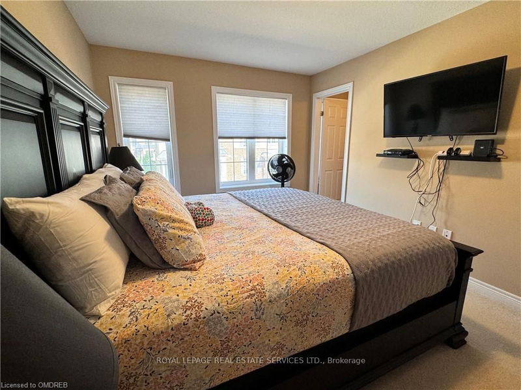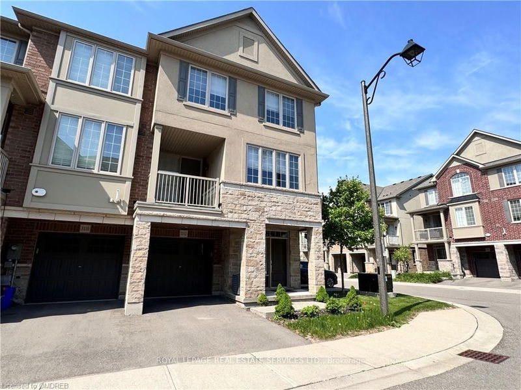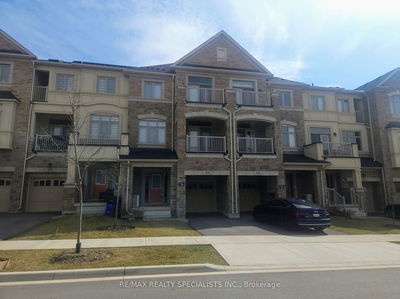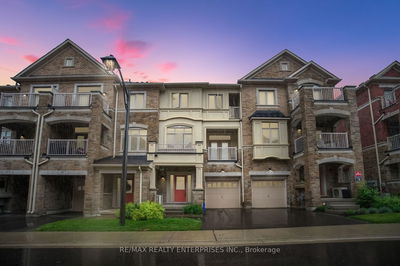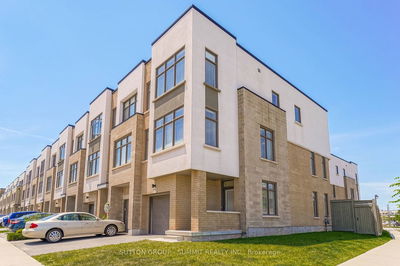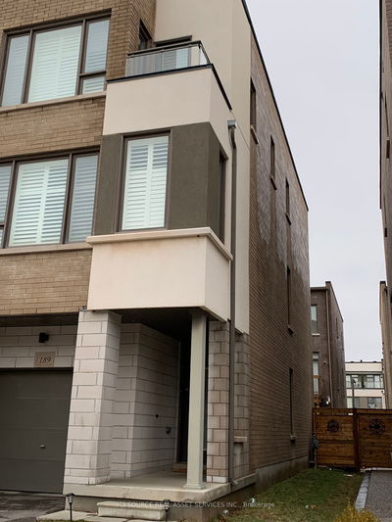Nestled in the heart of North Oakville's Prestigious Joshua Meadows, this stunning 3 story corner unit is a true gem. Boasting 3 bedrooms, 3 bathrooms, and an abundance of natural light pouring in through the large windows throughout. The foyer/mudroom, garage access and utility room on the main walk-in level. 2nd level includes 2 piece powder room, open kitchen, living and dining room floor plan with laminate, ceramic and LED pot lights. The kitchen features a breakfast bar, pantry, granite tops and matching SS appliances. The third floor Master includes a 3 piece frameless glass walk-in shower in addition to a large walk-in closet. The remaining 2 bedrooms are generous in size with a 3 piece shared bathroom. Laundry facilities are conveniently located on this same level. No running up and down stairs to do your laundry. Balcony off living/dining rooms and single car garage and driveway complete this sparkling new home. The Trafalgar/Dundas area is located within the heart of Oakville's shopping area. 3 recreational centres with pools, ice rinks and fitness facilities all within a 10-minute drive. Enjoy living the safe and vibrant lifestyle that Oakville offers. This unit is truly spectacular and won't last long on the market. 5-10 min access to 407, 401, 403 and QEW.
Property Features
- Date Listed: Wednesday, May 22, 2024
- City: Oakville
- Neighborhood: Rural Oakville
- Full Address: 3112 Cornell Common, Oakville, L6H 0P8, Ontario, Canada
- Kitchen: 2nd
- Listing Brokerage: Royal Lepage Real Estate Services Ltd. - Disclaimer: The information contained in this listing has not been verified by Royal Lepage Real Estate Services Ltd. and should be verified by the buyer.


